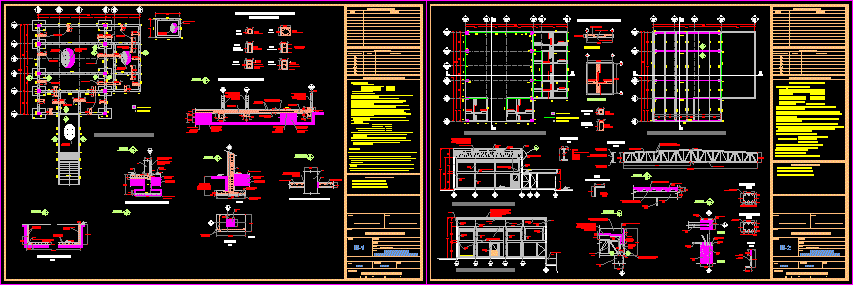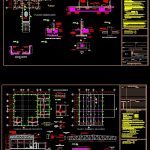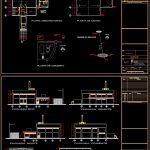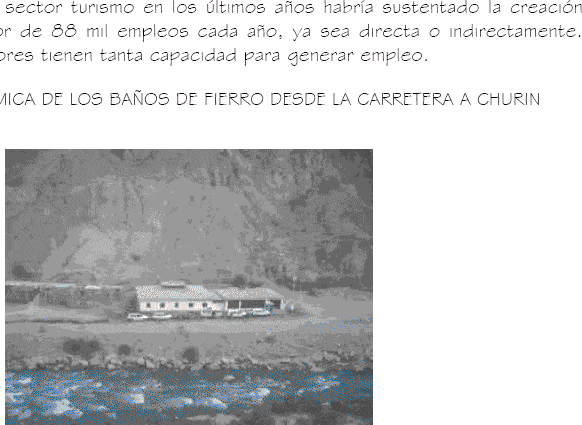Incinerator DWG Detail for AutoCAD

Incinerator – Details
Drawing labels, details, and other text information extracted from the CAD file (Translated from Spanish):
plant, architectural plant, cooling, warehouse, ashes, main access, of waste, entrance ramp, low, access, principal, planter, office, bath, mens, women, bath, light plant, gas tank, incinerator, exit from, emergency, north, southern facade, East facade, west facade, North side, cut, cut, content., description., plant facades, architectural, date:, scale:, graphic scale, authorized:, flat no., draft, dept. of projects., meters, dimensions:, drawing:, flat:, calculation:, draft:, revision number., date., key., lamppost, lts, plant assembly, bath, plant facades, dept. of projects., meters, dimensions:, graphic scale, scale:, calculation:, flat:, drawing:, flat no., draft, draft:, authorized:, revision number., date., key., date:, architectural, revised:, description., content., By road, Existing easement step, incinerator, current, tank, high, veterinary school, zootechnics, roof plant, atlacomulco, stand, location sketch, Mexico, zinacantepec, metepec, north, lowering of, rainwater, rainwater, lowering of, rainwater, lowering of, rainwater, lowering of, rainwater, lowering of, rainwater, variable, thickness cm., cm., cm., variable until you find healthy soil without minimal plant material mts., mm., cm., mm., variable min. give slope to the gutter, foundation plant, content., description., structural, date:, scale:, graphic scale, authorized:, flat no., draft, dept. of projects., meters, dimensions:, drawing:, flat:, calculation:, draft:, revised:, revision number., date., key., dept. of projects., meters, dimensions:, graphic scale, scale:, calculation:, flat:, drawing:, flat no., draft, draft:, authorized:, revision number., date., key., date:, revised:, description., content., column, var., castle, chain of, enclosure, var., its T, concrete slabs plant, variable, rod not cm., fy steel, concrete f’c, variable, rod no. cm., concrete slabs, rod no., thickness cm., cm., both senses, var., discharge, loading ramp, n.t.n., retaining wall, of the ramp, structural elements, Due to the characteristics of the soil of the area, the following is proposed:, Open a drawer in the existing land to a minimum depth of cm., improve the natural ground basis of forming soil by mixing the material, existing with cement water in a proportion of kg of cement per, a first layer of sub base material compacted to the proctor with cms of, a final layer of cm thick of base material to displace the, foundation compacted with mechanical equipment to proctor test., round profile of steel diameter, axis, male, variable until you find healthy soil without minimal plant material mts., cm., shoe, cm., n.t.n., est cm., var., stirrup staple, Counter, var., cms., staple var., est of var, dentellon, var., cut, joint with thick polystyrene around the perimeter of the column, detail, meeting, Foundation slab, thickness., cut, cut, n.p.rampa, cut, var., its T, general notes
Raw text data extracted from CAD file:
| Language | Spanish |
| Drawing Type | Detail |
| Category | Misc Plans & Projects |
| Additional Screenshots |
  |
| File Type | dwg |
| Materials | Concrete, Steel |
| Measurement Units | |
| Footprint Area | |
| Building Features | |
| Tags | assorted, autocad, DETAIL, details, DWG |







