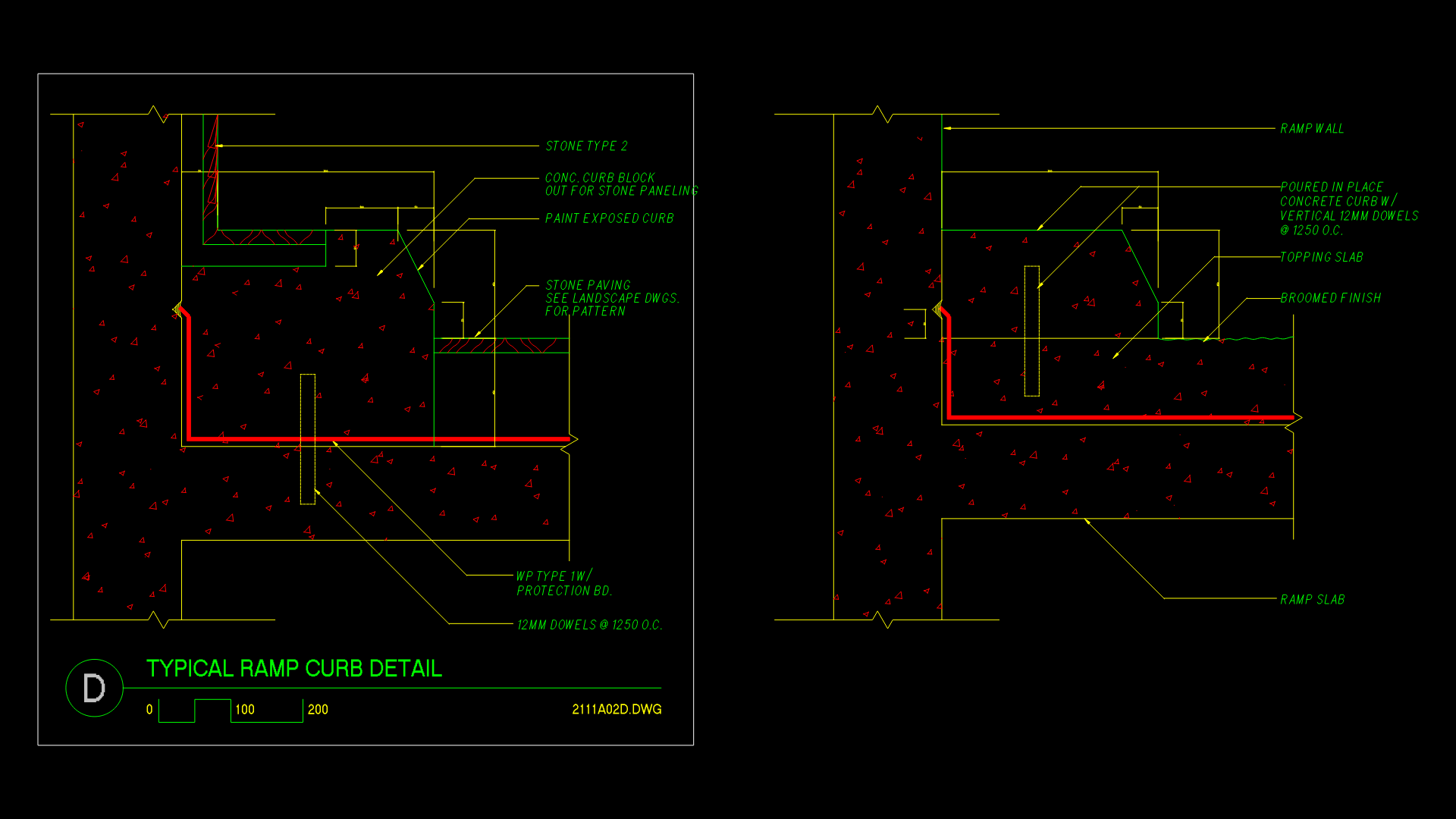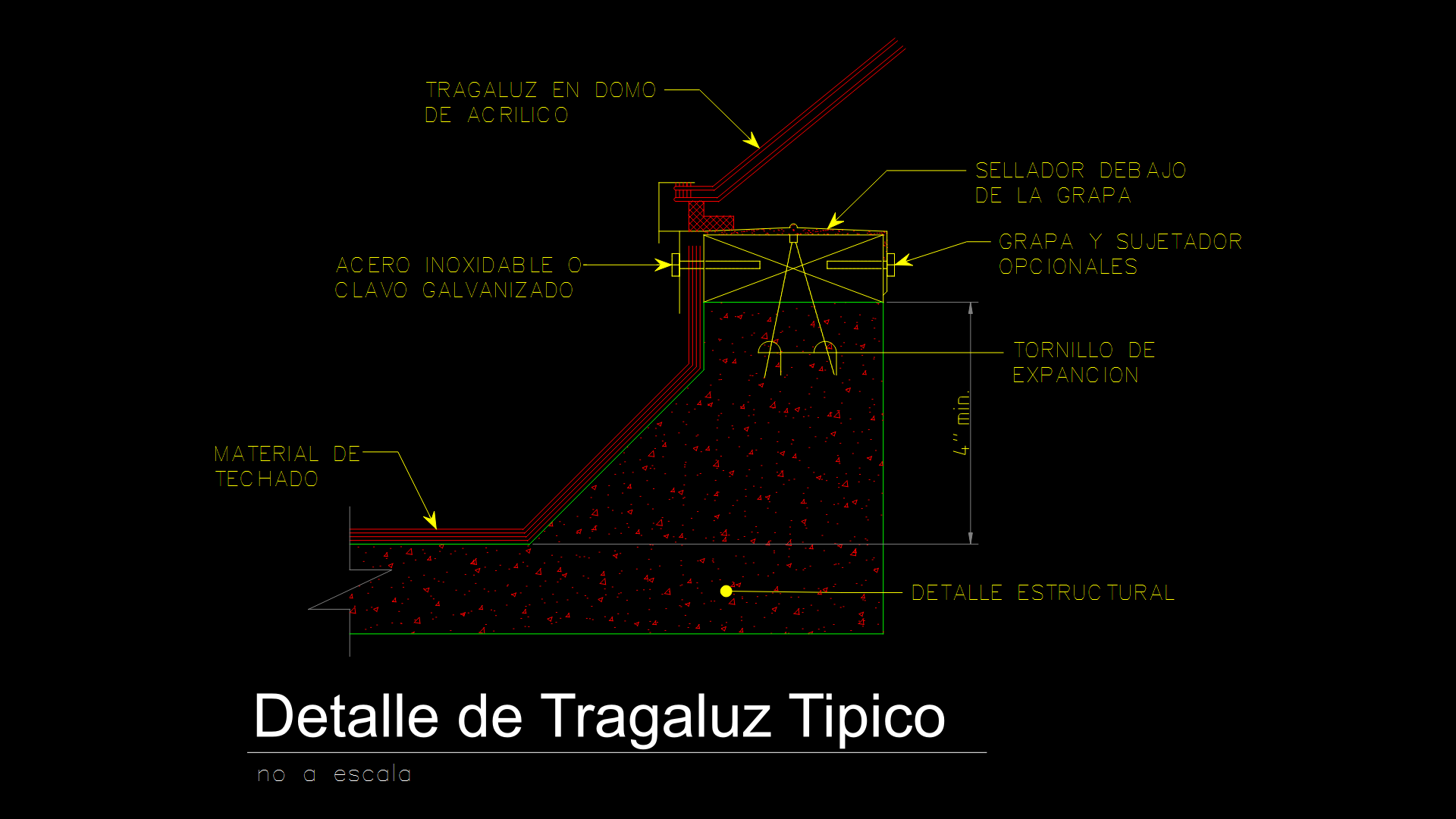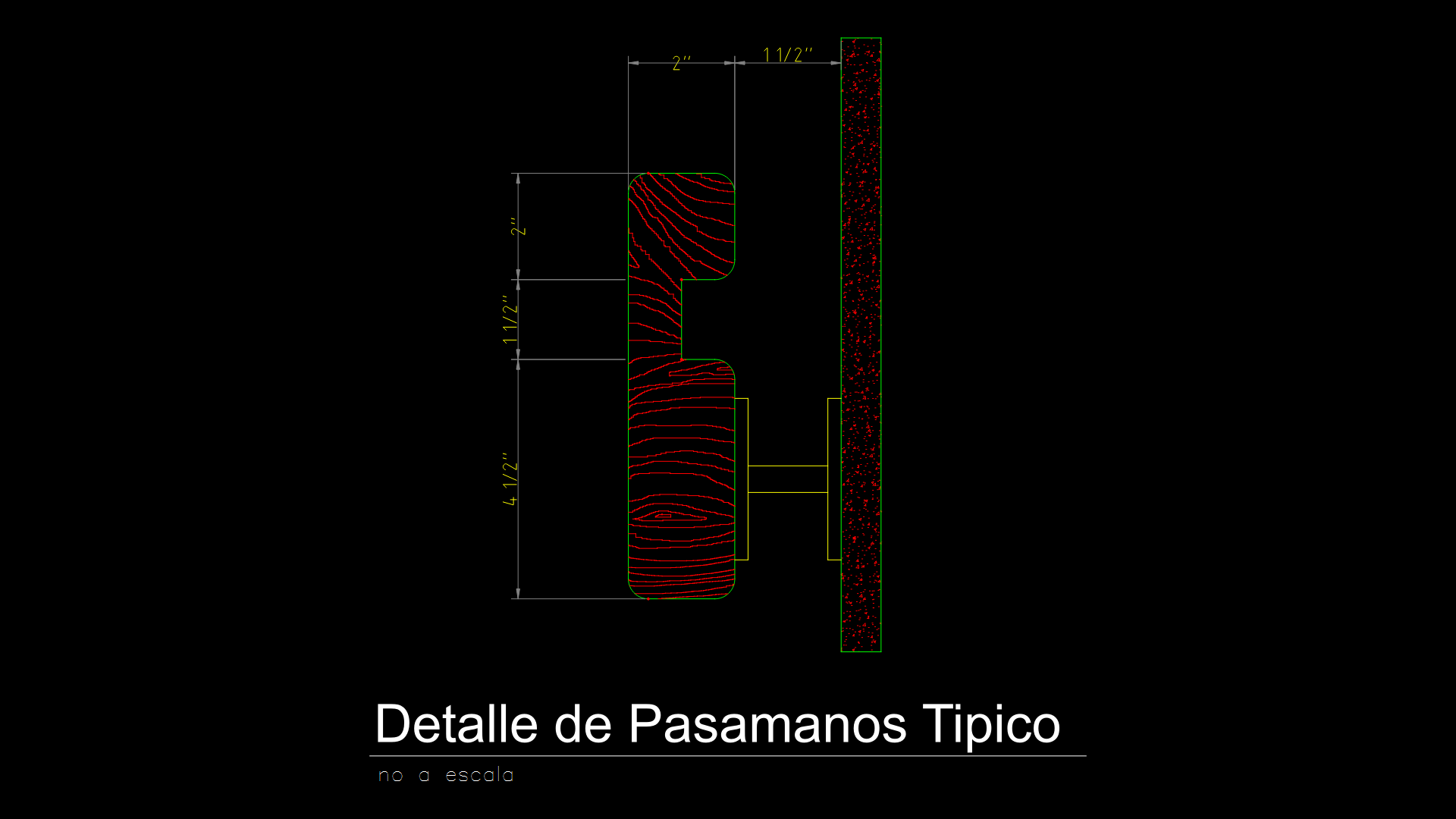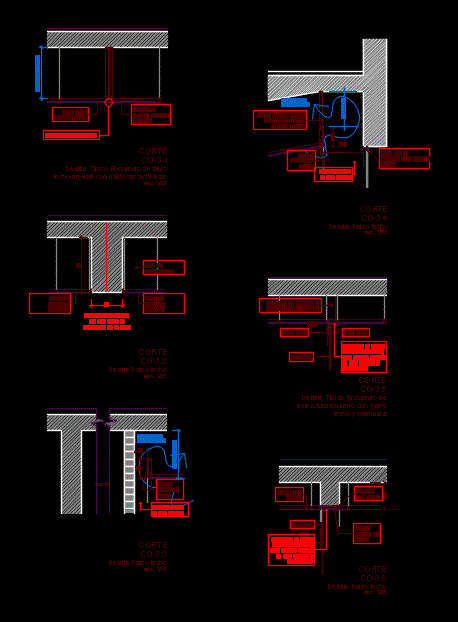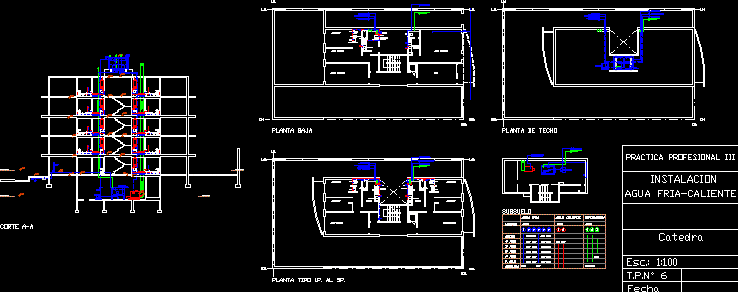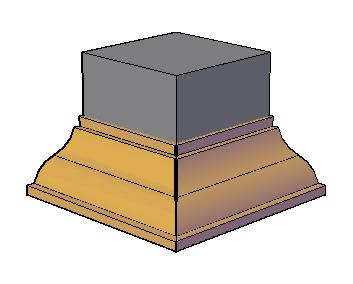Income Housing Grills DWG Detail for AutoCAD
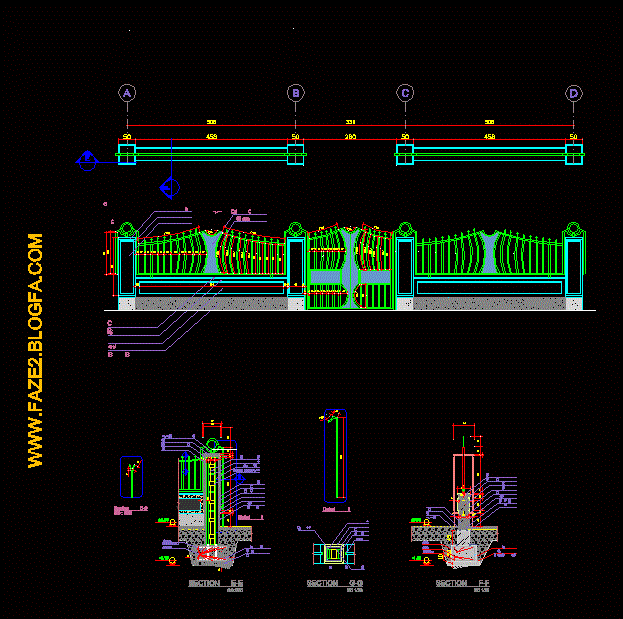
Details – specifications – sizing
Drawing labels, details, and other text information extracted from the CAD file:
shakhes sazan, consultant engineers, draw by:, scale:, sheet: of:, code:, date:, checked by:, approved by:, date, rew, sheet size:, date, prj title:, title:, ordered by:, appendix:, date, manager prj:, design by:, rew, :osôám, :câjcq, :oáw, :êáskq, :åkpïà, :gâôzq, rew, kâgì, ref, stair layout, basement, opening, arc center, stair layout, layout, counter, counter, counter, folding door type, layout, stair layout, shakhes sazan, consultant engineers, câjcq, êáskq, íbkâb lcä àçì oàkw, íbkùq ícpsb lcä oàkw, ßbkybó àsgïùì oâkâgì, åôýrì, gáâcq, àâcùð gáâcq, àsjki, ßlcs ßbkyb gabó qáþj, jócvì, íblcs yecw jócvì îásgïùì, pgïùì, íblcs yecw jócvì îásgïùì, âïs lb tômjf, ícykás âïs, âïs, kpwã âïs, âïs lb tômjf, ícykás âïs, âïs, øi øèôè, âïs, ícëás, qpáibj, àvhð, section, section, detail, ícykás âïs, âïs lb tômjf, âïs, kpwã âïs, ícykás âïs, âïs, àvhð, ícëás, fkä gè âïs, ncráscq ßcú ci, kpwã âïs, ícykás âïs, âïs lb tômjf, âïs, ícëás, àskà, ßkyd jbôâf, àëás jôq, ncáþmy, øi ncïw, øi kãì îpi, øi kãì îpi, anchor bolt, section sc, qpáibj
Raw text data extracted from CAD file:
| Language | English |
| Drawing Type | Detail |
| Category | Construction Details & Systems |
| Additional Screenshots |
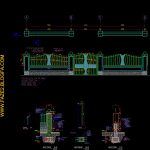 |
| File Type | dwg |
| Materials | |
| Measurement Units | |
| Footprint Area | |
| Building Features | |
| Tags | autocad, bars, clôture métallique, de fer, DETAIL, details, drywall, DWG, grills, Housing, income, iron, metal fence, schmiede tür, sizing, smithy door, specifications |
