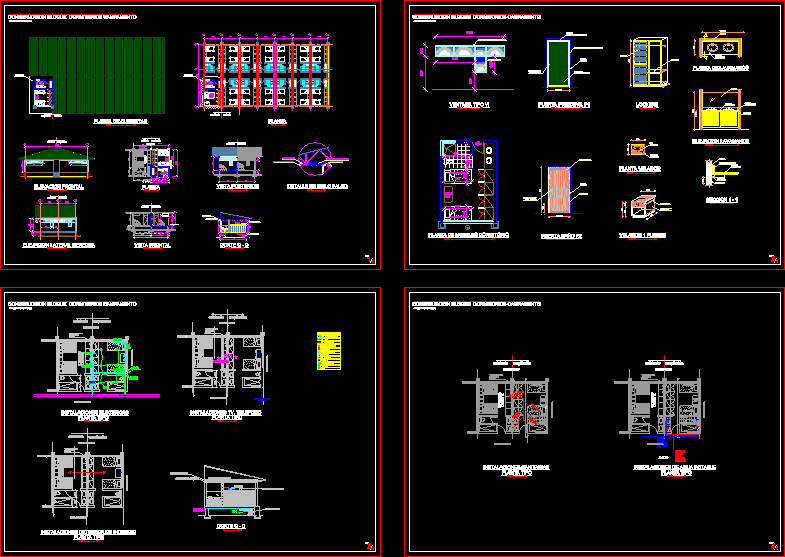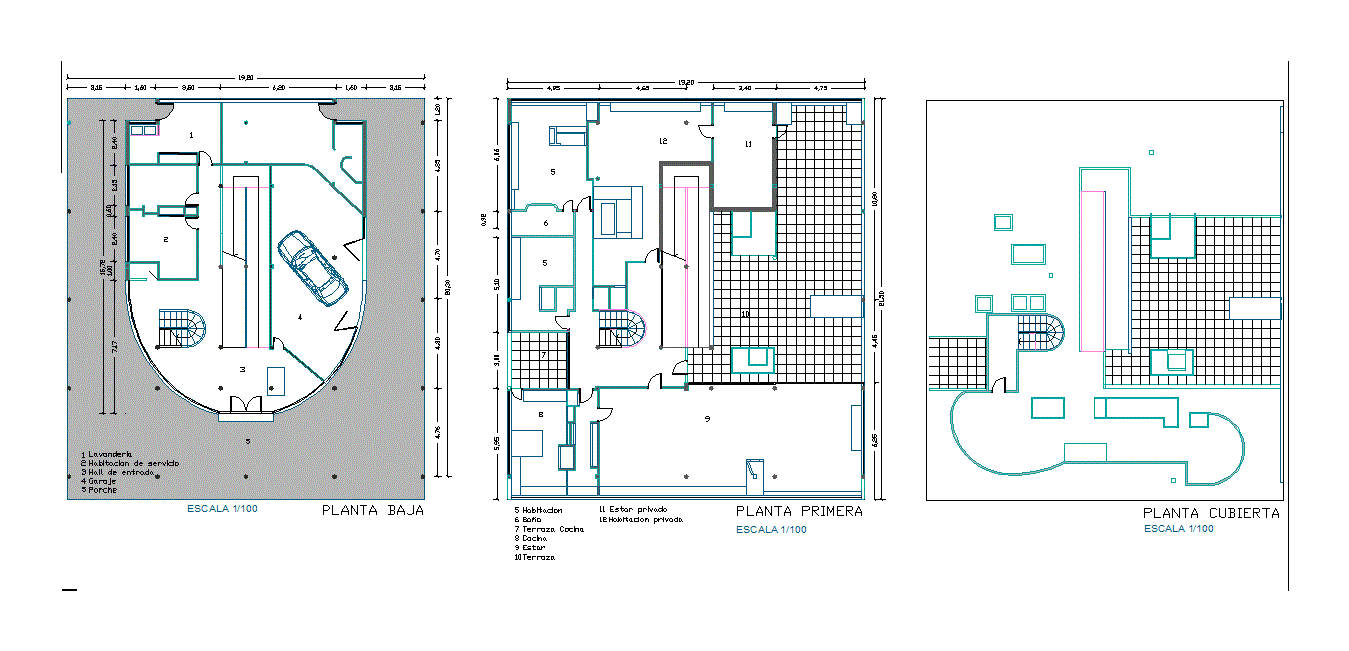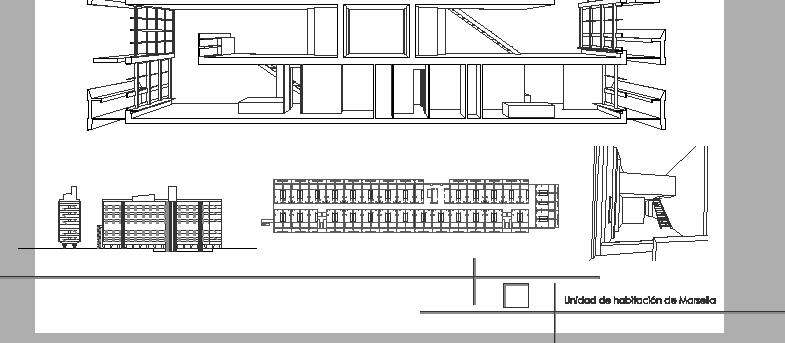Indoor Court And Classrooms 3D DWG Model for AutoCAD

3.24 to Classrooms roofed structure axis 3d
Drawing labels, details, and other text information extracted from the CAD file (Translated from Spanish):
unit, owner, location, plan, president, drawing:, expert resp., roof plans, h. ayuntamineto de tlacotepec, as a whole, mazatzongo de guerrero, ma-prot., arq. oswaldo sanchez moreno, projected:, date, scale, march, key, sketch of location, graphic scale, municipality of, general notes, san sebastian tlacotepec, c. gregorio martinez ballesteros, tlacotepec de diaz, puebla, municipality, longitudinal cut, right cross section, left cross section, architectural plant, proposed project, existing, front facade, front deracha, left facade, multipurpose court, structural, minimum effort creep, corrugated and bent, steel overlaps, depth of embedment, embedment, specifications, reinforced concrete dies, reinforced, column load, tm, running shoes, wall weight, fill weight, shoe weight, ton, wide shoe, esfzo. ground, width ct, cant ct, armed ct, shoe height, armed shoe, section in dies and columns, shoe assembly, headwall, side walls, foundation detail, ax, die assembly, die, column, column assembly , armed with beams inf., inter. and sup.
Raw text data extracted from CAD file:
| Language | Spanish |
| Drawing Type | Model |
| Category | Entertainment, Leisure & Sports |
| Additional Screenshots |
 |
| File Type | dwg |
| Materials | Concrete, Steel, Other |
| Measurement Units | Metric |
| Footprint Area | |
| Building Features | |
| Tags | autocad, axis, classrooms, court, DWG, indoor, model, projet de centre de sports, roofed, sports center, sports center project, sportzentrum projekt, structure |






