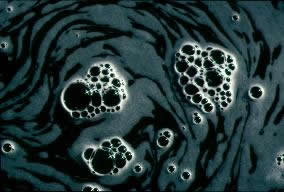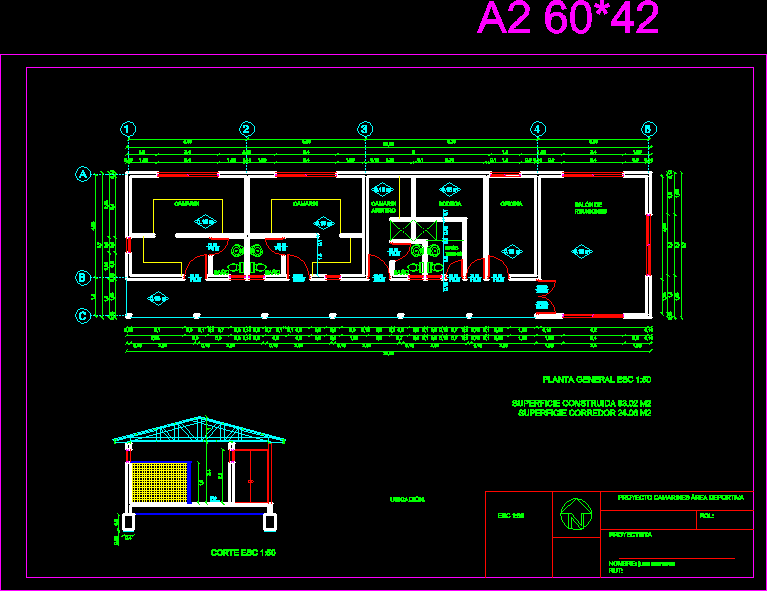Indoor Soccer – La Perla DWG Full Project for AutoCAD

This project is a soccer field, the project has architectural plan, sections and facades, as well as lifting the same site where you carry out this project.
Drawing labels, details, and other text information extracted from the CAD file (Translated from Spanish):
construction picture, side, c o o r d e n a d s, distance, bearing, est, birth, stamps :, meters, municipal president :, drawing:, director of public works, graphic scale: construction of municipal sports unit, no. plane, dimensions :, scale:, I lift:, location :, project :, municipality :, date :, key :, construction of municipal sports unit., content :, review :, north, approved :, location, symbology, revisions , no., observations, date, review, make, municipality of, cuts municipal sports unit., polygonal plant, constructive details municipal sports unit., structural cuts., foundations, castle, chain, dressing rooms, multipurpose court, wall stone, topographic plant municipal sports unit., polygon, cross section aa, sports field, multipurpose court, bleachers area, restrooms, locker, shop, access, ramp, architectural plant municipal sports unit., entrance, exit, section b-b ‘, plant, septic tank municipal sports unit., structural cut, tiered facade, retaining wall detail, cross section, track, court, street, bleachers, protective mesh, longitudinal cut, Direccion de obras publicas, la perla, ver., polygonal, adjoining: prolongation of street jose maria moreslos, adjoins: claudio vazquez juarez, adjoins: rutilo urbiba de jesus, adjoins: road stretch la perla, summit of spanish, adjoins: inocencio baptista vazquez, adjoins: valentin cruz, adjoins: trinidad mencias luna, adjoins: alfredo clemente
Raw text data extracted from CAD file:
| Language | Spanish |
| Drawing Type | Full Project |
| Category | Entertainment, Leisure & Sports |
| Additional Screenshots |
 |
| File Type | dwg |
| Materials | Other |
| Measurement Units | Metric |
| Footprint Area | |
| Building Features | |
| Tags | architectural, autocad, basquetball, court, DWG, facades, feld, field, football, full, golf, indoor, la, lifting, plan, Project, sections, soccer, sports center, voleyball |






