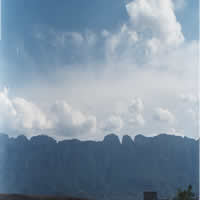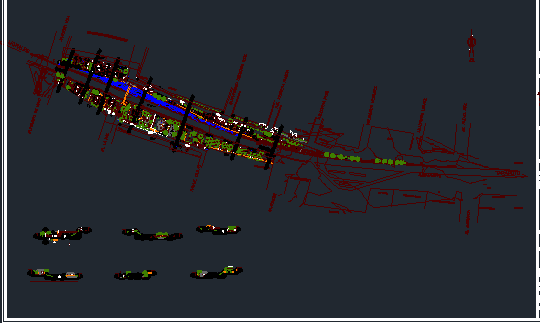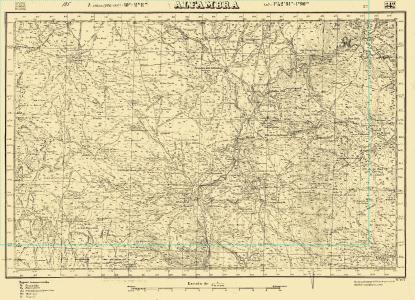Industrial Barn DWG Block for AutoCAD
ADVERTISEMENT

ADVERTISEMENT
TECHNICAL SERVICE SALFA LA SERENA
Drawing labels, details, and other text information extracted from the CAD file (Translated from Spanish):
wall v, wall, esc, security fence, ele, entrance, gal, gal v, est, furnace, paintings, change box, offices, workshop paintings, vehicular access, railing, railing-v, cam, post, road , mesh, bord, road-t, v-ra, v.losa, slab, cam, pil, ejet, tree, rej seg, technical service, north elevation, poniete elevation, warehouse, topo, cut, front elevation, elevation west, first floor, second floor, court b, court a, file cad:, content:, drawing, project:, scale:, location:, owner:, format:, sheet:, indicated, ca contreras m., ___, the serene, topographer, a. aguirre., date:, lifting s.t. salfa, elevations – cuts, …
Raw text data extracted from CAD file:
| Language | Spanish |
| Drawing Type | Block |
| Category | Industrial |
| Additional Screenshots |
 |
| File Type | dwg |
| Materials | Other |
| Measurement Units | Metric |
| Footprint Area | |
| Building Features | |
| Tags | arpintaria, atelier, atelier de mécanique, atelier de menuiserie, autocad, barn, block, carpentry workshop, DWG, industrial, la, mechanical workshop, mechanische werkstatt, oficina, oficina mecânica, schreinerei, service, technical, werkstatt, workshop |








