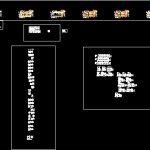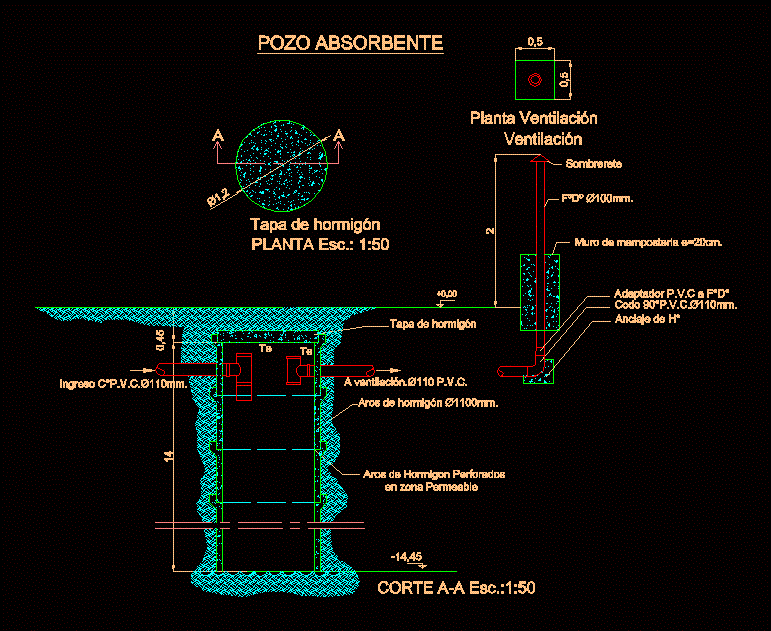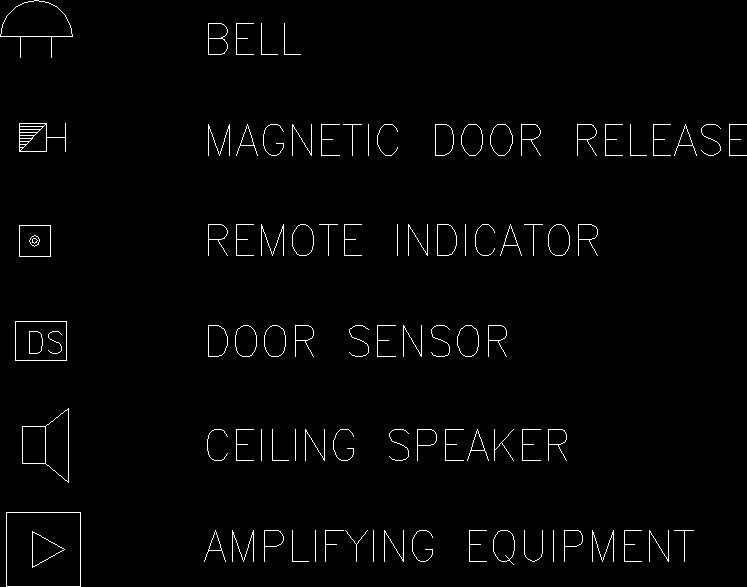Industrial Building DWG Block for AutoCAD

Building for use in industrial activities; deposits of merchandise; machinery. also has a part of commercial
Drawing labels, details, and other text information extracted from the CAD file (Translated from Spanish):
gate of, access, gate of, access, pedestrian access, office, local, local, draft:, industrial warehouse for warehouses, Location:, architectural project:, ground located on the street called the hill the other, kpj architects c.a .:, architects civ., rif:, number of sheets:, series:, scale:, orientation, reviewed by:, project structure: ing. mario leon gamboa c.i.v, electricity project, sanitary project, date:, approved by:, observations:, owner:, arq. patricia aguilera l. c.i.v:, arq. kristhian gutierrez b. c.i.v:, arq. juan carlos arteta c.i.v:, topographic survey:, arq. alexis rivers c.i.v:, via the union municipality the hatillo of the bolivariano state of miranda, variable, variable, variable, variable, variable, variable, minimum df:, vr, double electrowelded mesh, stone, floor slab detail, esp: cm, compacted ground at, plant index of foundations, low, level, level, level, level, welded Mesh, upper reinforcement, nerve, nerve, lower reinforcement, general slab, reinforcing steel, welded Mesh, nerve, general slab, variable, variable, variable, variable, variable, variable, solid cm, massive, variable, variable, solid cm, variable, solid cm, massive, to start staircase, variable, wall screen, wall screen, wall screen, wall screen, wall screen, variable, solid cm, variable, wall screen, solid cm, solid cm, wall screen, variable, variable, solid cm, variable, variable, variable, solid cm, variable, variable, solid cm, variable, variable, solid cm, solid cm, solid cm, variable, variable, solid cm, wall screen, solid cm, variable, solid cm, variable, variable, solid cm, variable, solid cm, variable, solid cm, solid cm, variable, variable, variable, solid cm, variable, variable, variable, solid cm, variable, variable, variable, solid cm, variable, variable, variable, solid cm, variable, solid cm, variable, variable, variable, solid cm, variable, variable, solid cm, born machon, cm cm, of stairs, level, of materials, its T, its T, its T, its T, its T, its T, its T, its T, its T, its T, its T, its T, its T, portico, levels:, its T, its T, its T, its T, its T, its T, its T, its T, its T, its T, its T, its T, low level, mezzanine, floor, ceiling, portico, levels:, low level, floor, ceiling, its T, its T, its T, portico, levels:, low level, mezzanine, floor, ceiling, its T, its T, its T, its T, its T, ace. sup, ace. inf, ace. sup, ace. inf, ace. sup, ace. inf, its T, its T, its T, portico, level:, mezzanine, ace. sup, ace. inf, its T, its T, portico, ace. sup, ace. inf, its T, levels:, low level, mezzanine, floor, ceiling, portico, ace. sup, ace. inf, its T, its T, its T, its T, its T, portico, ace. sup, ace. inf, levels:, low level, mezzanine, floor, ceiling, levels:, mezzanine, its T, portico, ace. sup, ace. inf, its T, its T, its T, levels:, low level, floor, ceiling, portico, ace. sup, ace. inf, its T, its T, its T, levels:, mezzanine, its T, its T, ace. sup, ace.
Raw text data extracted from CAD file:
| Language | Spanish |
| Drawing Type | Block |
| Category | Construction Details & Systems |
| Additional Screenshots |
 |
| File Type | dwg |
| Materials | Steel, Other |
| Measurement Units | |
| Footprint Area | |
| Building Features | |
| Tags | activities, autocad, block, building, commercial, deposits, DWG, erdbebensicher strukturen, industrial, machinery, part, seismic structures, structure, strukturen |








