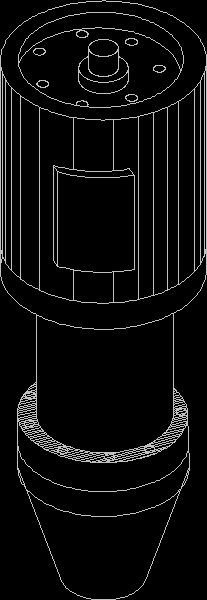Industrial Building Structure DWG Detail for AutoCAD

Industrial Building Structure – Details
Drawing labels, details, and other text information extracted from the CAD file (Translated from Spanish):
esc, plant, lieutenant, proy, pco, rev, service order, apr., firm, rev, dib, date, firms, by plane, replaced, to the plane, replace, scale, key, notes, apr, firm, dib, revisions, date, references, document, projection, hour, Broadcast date, issue, Format, hub projects, firm, notes, firm, aprobo, revised, aprobo, drawing, draft, first name, project increase profit capacity, date, rev, flat, in millimeters, xxxxxx, t.a., esp., spaces, xxxxxx, t.a., its T. heavy on kg., Total kg., cover, cubing box, its T. lightweight kg., its T. median kg., grinding, conventional, this plane, crushed plant, sec. tert, tertiary harness, plant, mailbox, thick, esp., spaces, lift shaft, t.a., t.a., lift axes, t.a., t.a., plant roof structure, lift axes, t.a., n.i.p.b., t.a., n.i.p.b., t.a., n.i.p.b., n.i.p.b., t.a., elvacion axes, n.i.p.b., t.a., t.a., he., n.i.p.b., n.i.p.b., lift shaft, n.i.p.b., n.i.p.b., t.a., t.a., t.a., costaneras, t.a., t.a., xxxxxx, t.a., xxxxxx, t.a., xxxxxx, t.a., xxxxxx, t.a., xxxxxx, t.a., xxxxxx, t.a., belt, location plant, its T. heavy on kg., Total kg., grating, cubing box, its T. lightweight kg., its T. median kg., kg., grinding, conventional, this plane, crushed plant, sec. tert, tertiary harness, mailbox, thick, for ing. detail, hub projects, sub engineering management, approved
Raw text data extracted from CAD file:
| Language | Spanish |
| Drawing Type | Detail |
| Category | Construction Details & Systems |
| Additional Screenshots |
 |
| File Type | dwg |
| Materials | |
| Measurement Units | |
| Footprint Area | |
| Building Features | |
| Tags | autocad, building, DETAIL, details, DWG, industrial, stahlrahmen, stahlträger, steel, steel beam, steel frame, structure, structure en acier |








