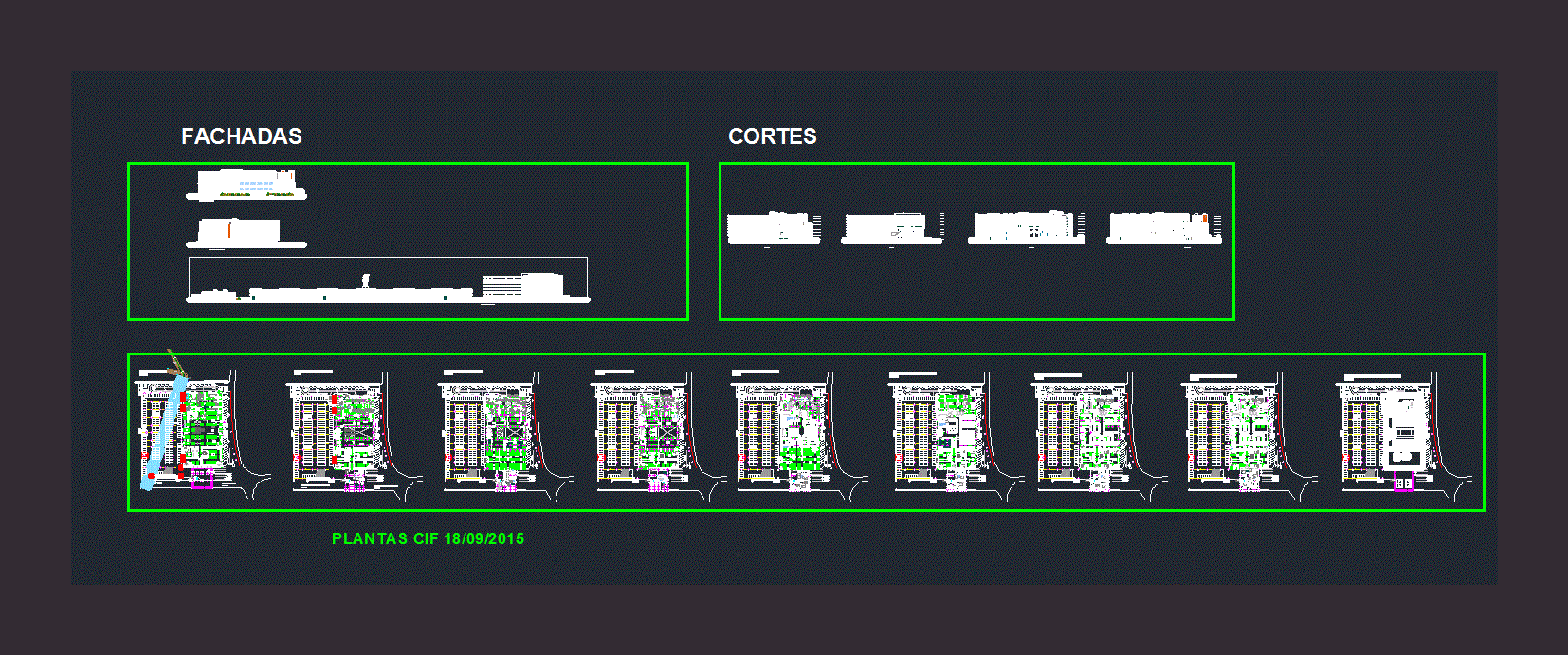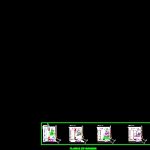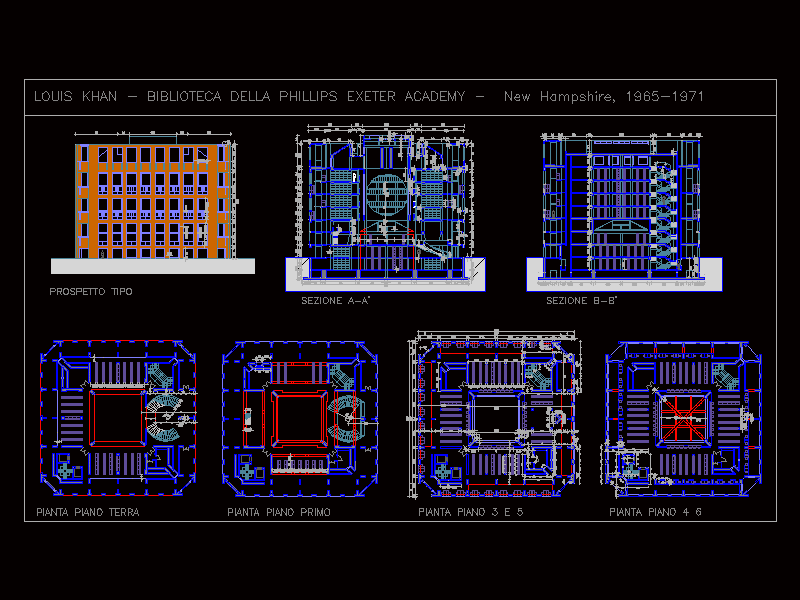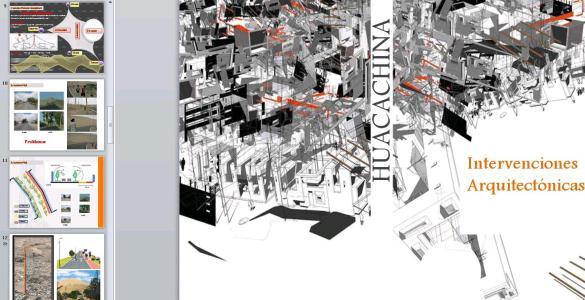Industrial Citadel Financial DWG Full Project for AutoCAD

Full-scale project in include a hotel; office tower; warehouses and commercial premises; with parking tower; more facilities and engineerings. Facades and cuts included.
Drawing labels, details, and other text information extracted from the CAD file (Translated from Spanish):
a.t, b.t., Drainage channel, post, existing via edge, central plaza, access from parking, main accesses, trunk, bath, kitchen deposit several, printing area, reception, bussines, tables area restaurant tables people, refrigerated garbage room, access, main hall, office, office security, bath, sculpture, emergency exit, Gentlemen’s bath, ladies bath, gentleman baths, ladies baths, Pub, bath, fryer, griddle, hot kitchen, telecommunication room network administrator, l.m., be waiting for elevator, bath, l.m., Cold Kitchen, red meat preparation area, buffet, chef’s office, captain of buttons, fish preparation area, washing dishes, White meat area, public phones, employee access, emergency exit, warehouse control area, level, daily pantry, reservations, access hall, bussines, emergency exit, security, load control download hotel, gas, surface gas tank, parking for people with disabilities, load control download c.c t.f, semisotano location electricity, local, local, pb parking, pb building, local, local, parking access channel, electric transformers, entrance of cargo vehicles c.c t.f, pb level, posts, emergency exit, gas, surface gas tank, parking access channel, electric transformers, level, posts, emergency exit, emergency exit, communications room, building level floor, pb building, building level floor, quarter, communications, quarter, communications, local, local, local, local, local, local, local, office, office, office, office, office, office, ladies bath, bathroom cab., ladies bath, bathroom cab., ladies bath, bathroom cab., ladies bath, bathroom cab., ladies bath, bathroom cab., ladies bath, bathroom cab., ladies bath, bathroom cab., ladies bath, bathroom cab., ladies bath, bathroom cab., ladies bath, bathroom cab., dining room for staff, hab., hab., sales promotion, Deposit, office From Human Resources, medical service, ladies, gentlemen, administration, management, bath, l.m., kitchenett, bath, hab., lingerie store, printing area, maintenance division, food beverage division, hall, hab., data pipeline, hab., data pipeline, communications room, security box, level, Service hall, dirty laundry, housekeeper, delivery, Service hall, clean clothes deposit, bath, access from financial tower, emergency exit, area of employees, bailotherapy area, ABS, treadmills, static bicycles, soda fountain, lockers, warehouse, local, local, local, access from financial tower, Internet, photocopies, quarter, communications, local, local, local, local, ladies bath, bathroom cab., ladies bath, bathroom cab., ladies bath, bathroom cab., ladies bath, bathroom cab., ladies bath, bathroom cab., security booth, management positions, management positions, building level floor, level parking level, emergency exit, gas, surface gas tank, parking access channel, electric transformers, neither
Raw text data extracted from CAD file:
| Language | Spanish |
| Drawing Type | Full Project |
| Category | Misc Plans & Projects |
| Additional Screenshots |
  |
| File Type | dwg |
| Materials | Other |
| Measurement Units | |
| Footprint Area | |
| Building Features | Elevator, Parking, Garden / Park |
| Tags | assorted, autocad, commercial, DWG, financial, full, Hotel, include, industrial, office, parking, premises, Project, sheds, tower, warehouses |







