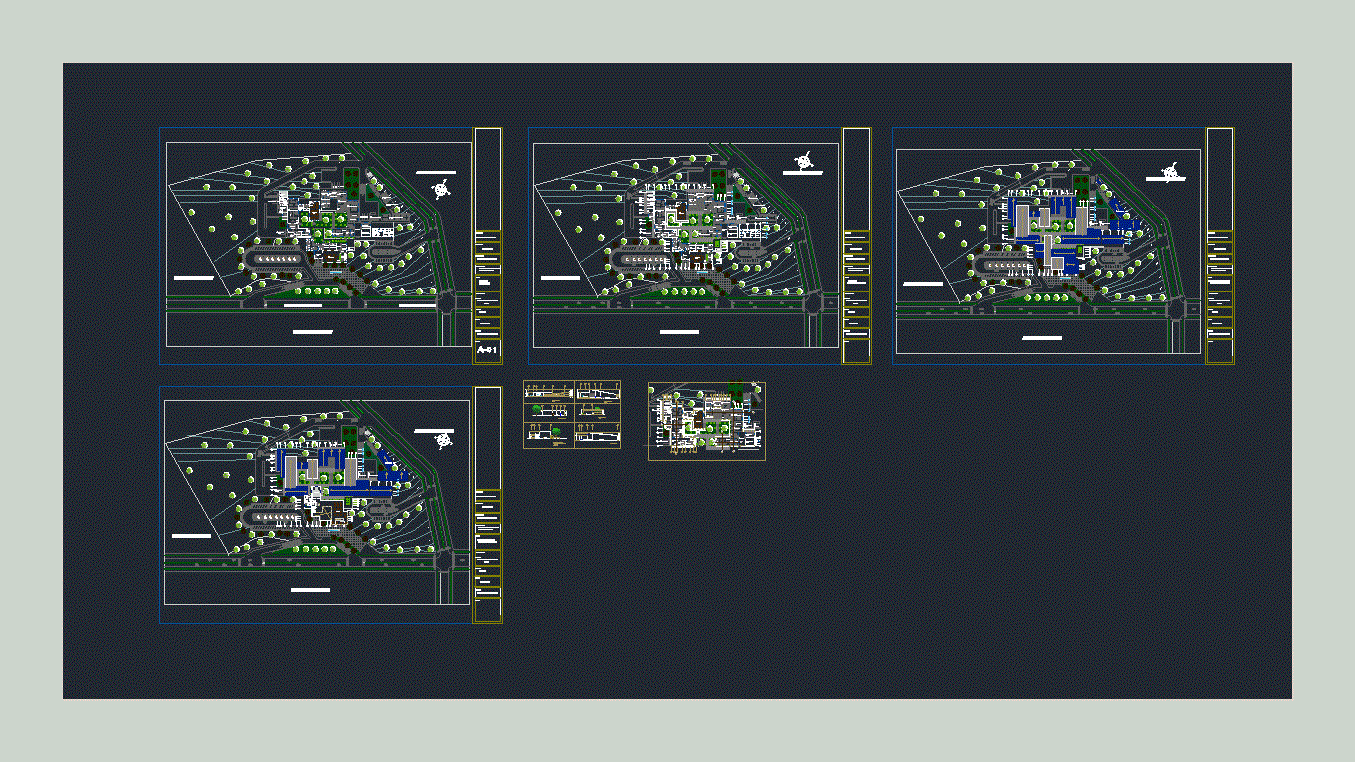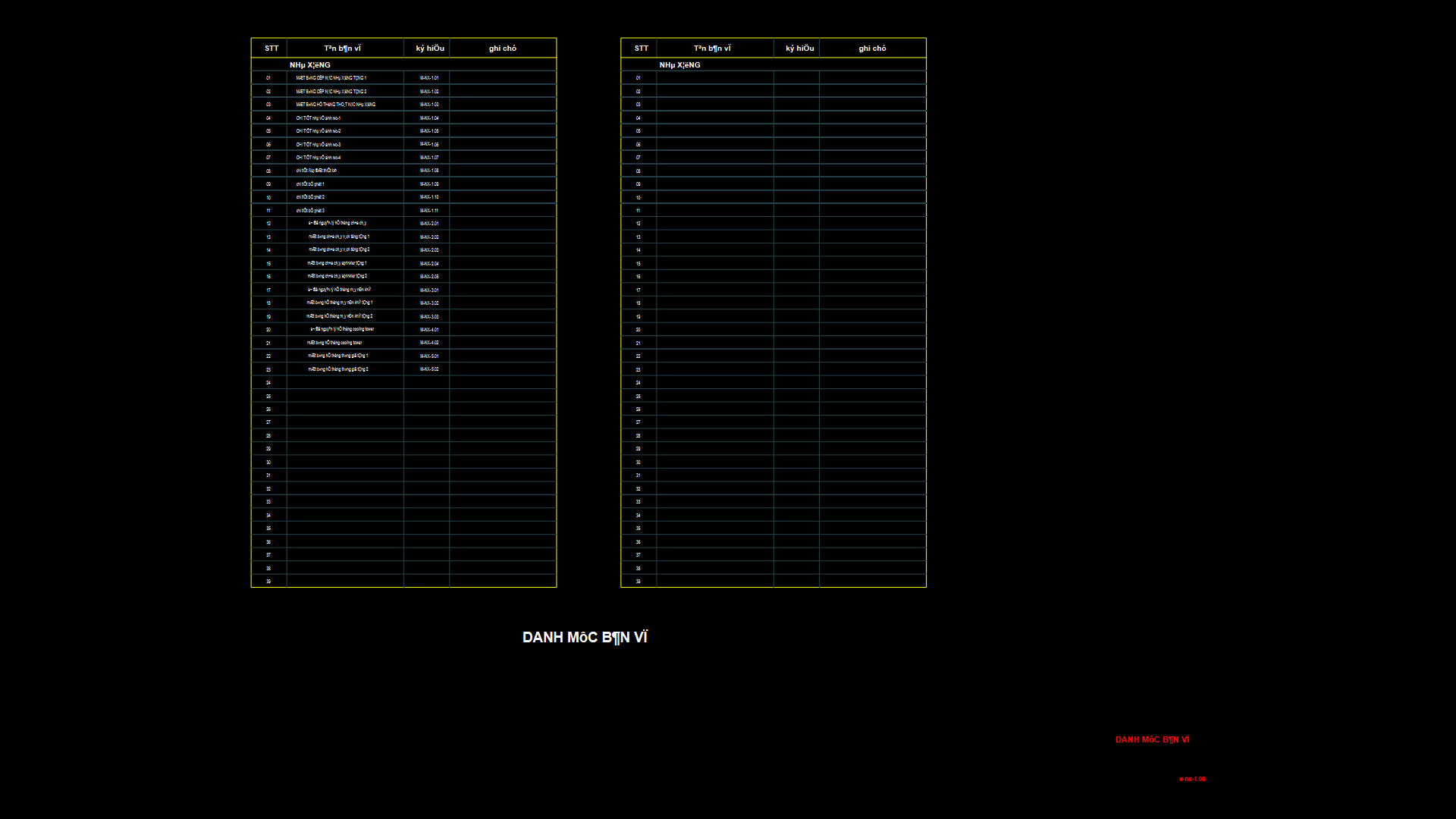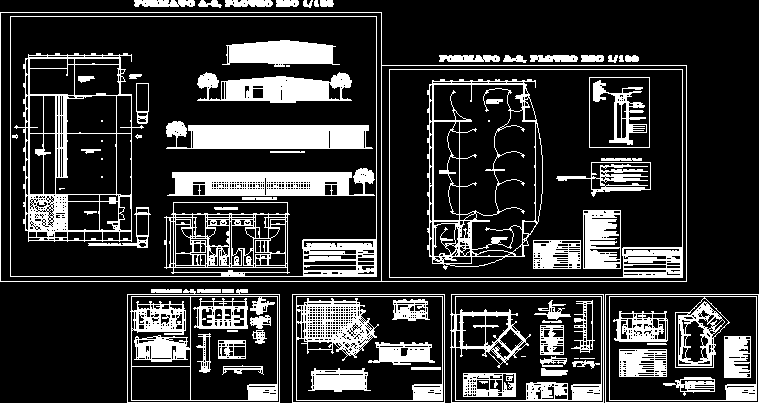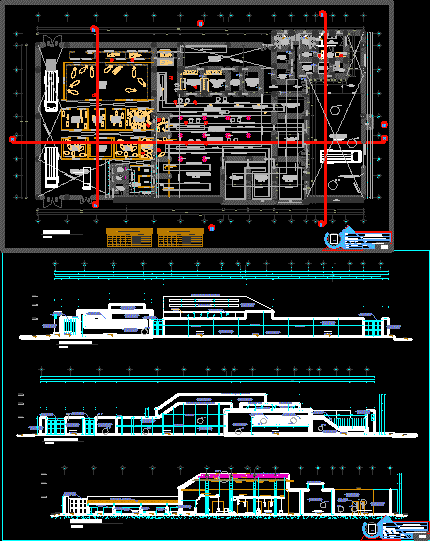Industrial Complex DWG Block for AutoCAD

Ice cream and cakes – Planimetria – Plants – Cortes
Drawing labels, details, and other text information extracted from the CAD file (Translated from Spanish):
pct, cajamarca scientific and technological park, scale :, plane :, responsible, johan armas sanchez, development, drawing cad :, lamina :, date :, project :, architects :, subject :, location :, arq. jorge del águila chávez, indicated, cajamarca, ix design workshop, arq. ciro sierralta tineo, plant, settlement, sacks, cars, cargo, immersion washing system, belt, conveyor, tunnel drying, stainless steel tables, balance, pulper, ceiling projection, lobby, food area, stand sales, kitchen, pantry, waiting room, sales, security ofc.de, marketing ofc.de, ss.hh, v, ss.hh.d, ss.hh.m, ofc.de production, ofc.rr. hh, ofc.logistica, cakes production, reception of dry inputs, fruit reception, flour storage, selecc. lav., store whole fruit, store chopped fruit, heavy, control, packaging, fourth garbage, room, cleaning, frozen storage, store p.temp.ambiente, exit area pt, dining room, topico, recep.fruta, whole fruit process, fruit pulp process, pulp fruit store, fruit nectar store, supplies input, store supplies, milk reception, laboratory, milk process, freezing, milk, ice cream production, hardening, ofc.produccion, packaging, prod.termindo ice cream, production of pacifiers, pt pacifiers, antecamara, cold room, ice creams and pacifiers, freezers, loading platforms, unloading platforms, store ice cream carts, maintenance trolleys, washing trolleys, cart platforms, projection sum, surveillance room, maintenance area, cleaning room, generator set, bedroom for booth, storage containers, lav.containers, general garbage room, elevated tank, ss.hh, property of third parties, dressing rooms .m., vestdid ores.v., registry genereal, silvia sinarahua murrieta, general, arq. manuela del aguila bartra, tarapoto, design workshop v, arq. elsa chiang lecca, industrial complex, sector:, moral, nva way of avoidance, nva.via of avoidance, blueprint, roof plan, sum, boardroom, management, file, snack area, ss.hh.v, accounting , administration, secretary, waiting room, second floor, store flour, cake production, cutting e: e, production ice cream, f.term.helados, packaged pacifiers, production pacifiers, output cakes, cut a: a, cut b: b, cut c: c, cut d: d, cut f: f, process of fruit cakes, process of fruit ice cream
Raw text data extracted from CAD file:
| Language | Spanish |
| Drawing Type | Block |
| Category | Industrial |
| Additional Screenshots |
 |
| File Type | dwg |
| Materials | Steel, Other |
| Measurement Units | Metric |
| Footprint Area | |
| Building Features | Garden / Park |
| Tags | autocad, block, complex, cortes, DWG, factory, industrial, industrial building, industry, planimetria, plants |








