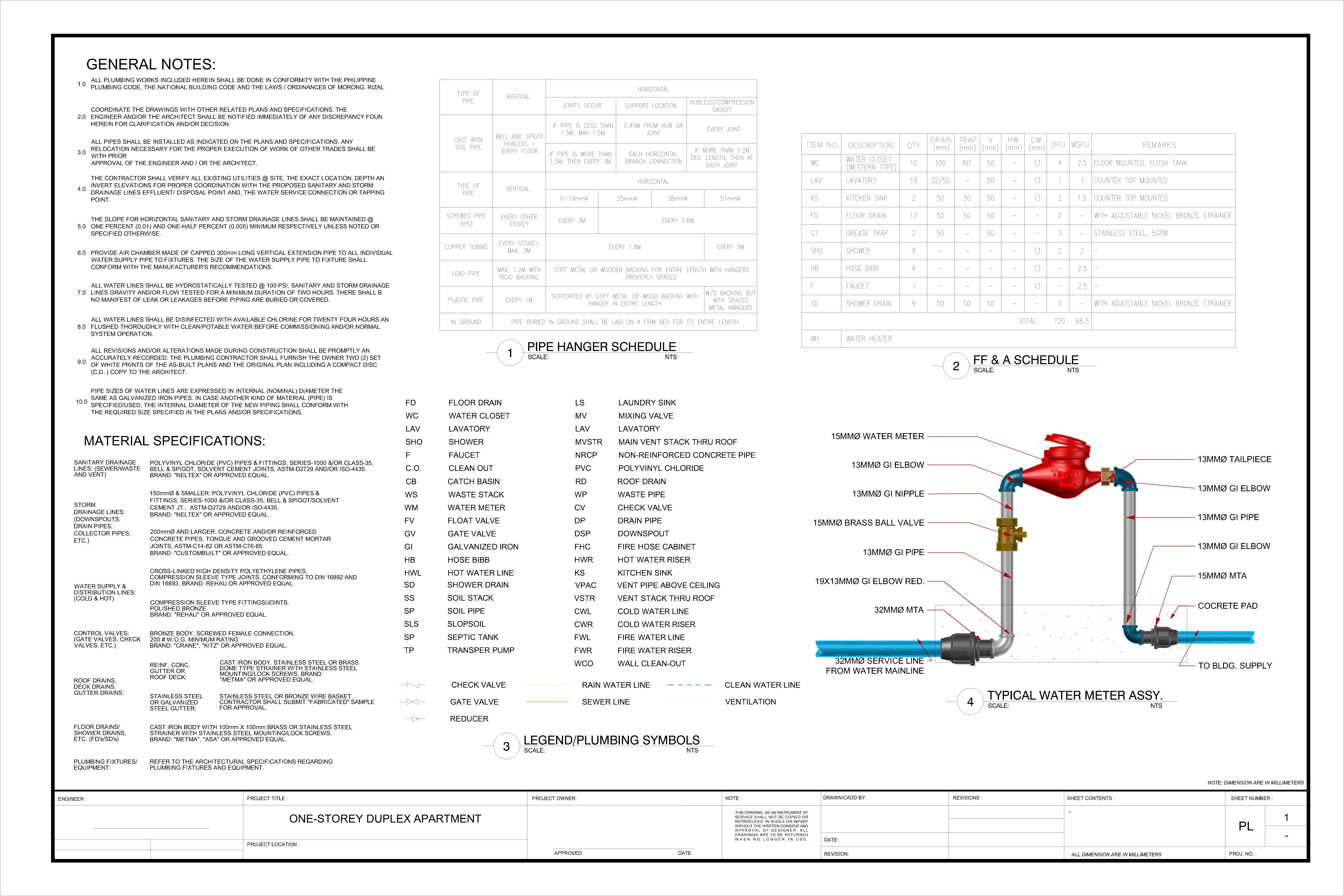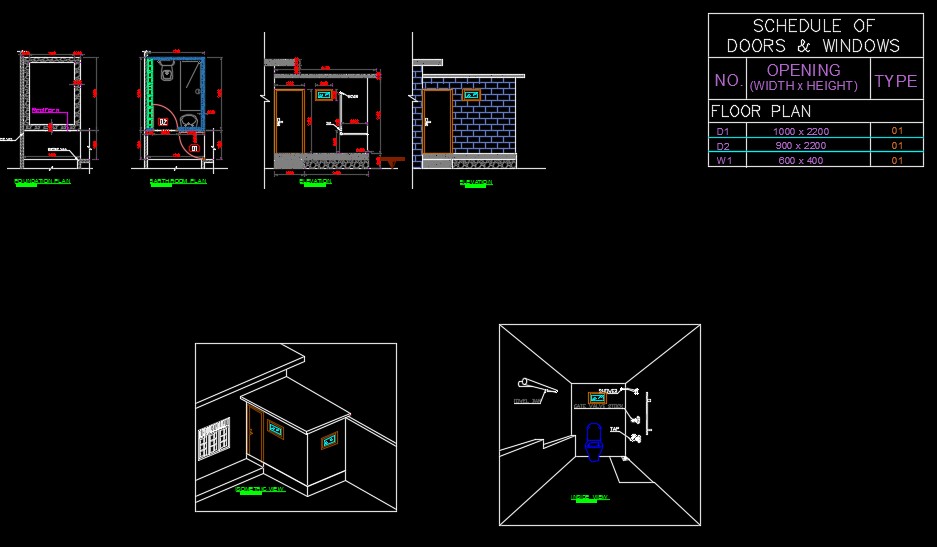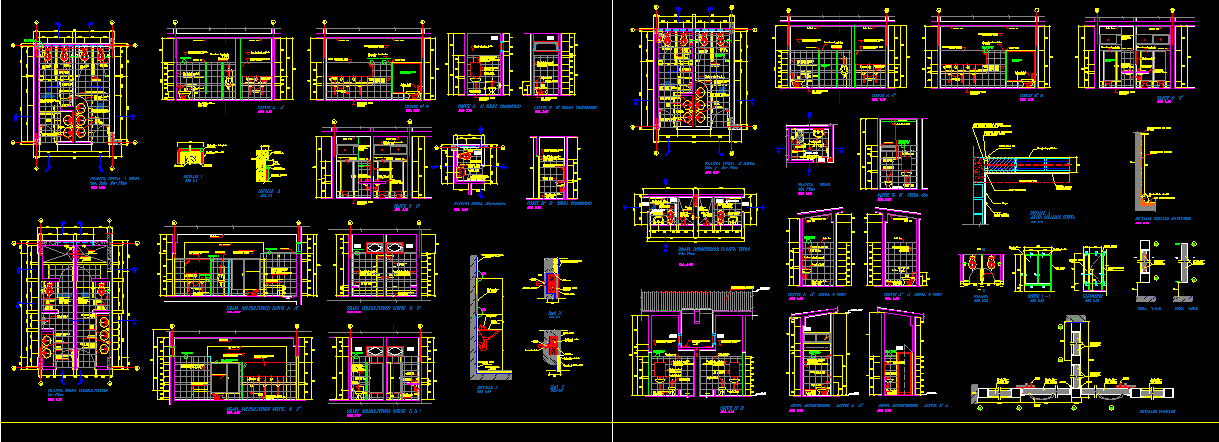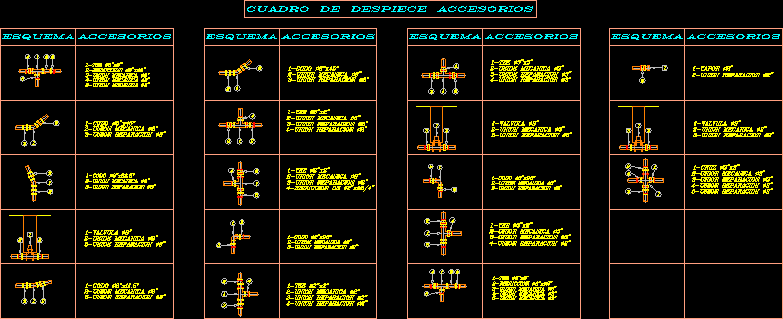Industrial Kitchen DWG Block for AutoCAD
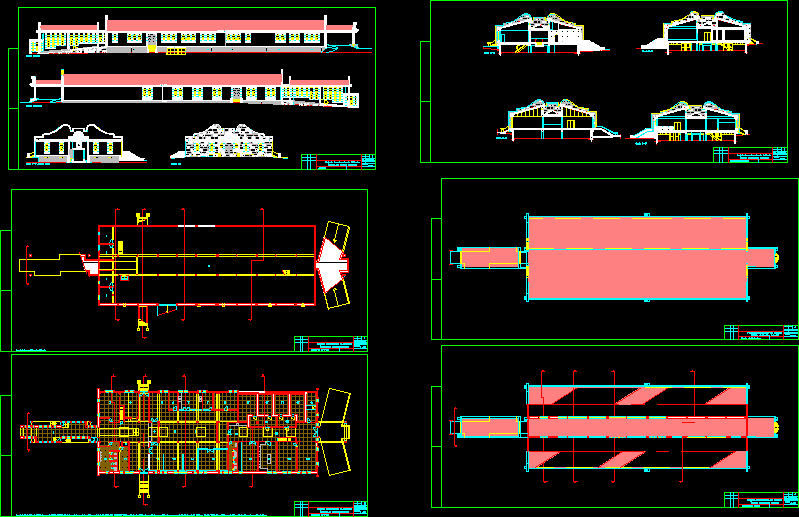
Draft industrial kitchen –
Drawing labels, details, and other text information extracted from the CAD file (Translated from Portuguese):
Caption: fish train reservation vegetables meat cold breakfast cold cuts of sorts of sorts, subtitle:, Project survey of the existing, Industrial kitchen building, Floor plan, Des., scale, Project survey of the existing, Industrial kitchen building, Floor plan, Des., M.guimarães, scale, Project survey of the existing, Industrial kitchen building, Cover plant, Des., M.guimarães, scale, Project survey of the existing, Industrial kitchen building, Location cuts, Des., M.guimarães, scale, North elevation court, Rising east, Elevated west, South elevation, Project survey of the existing, Industrial kitchen building, Elevations, Des., M.guimarães, scale, court, Project survey of the existing, Industrial kitchen building, Cross-sections, Des., M.guimarães, scale
Raw text data extracted from CAD file:
| Language | Portuguese |
| Drawing Type | Block |
| Category | Bathroom, Plumbing & Pipe Fittings |
| Additional Screenshots |
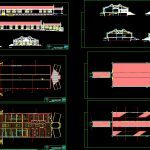 |
| File Type | dwg |
| Materials | |
| Measurement Units | |
| Footprint Area | |
| Building Features | Car Parking Lot |
| Tags | autocad, block, cozinha, cuisine, draft, DWG, évier de cuisine, industrial, kitchen, kitchen sink, küche, lavabo, pia, pia de cozinha, sink, spülbecken, waschbecken |
