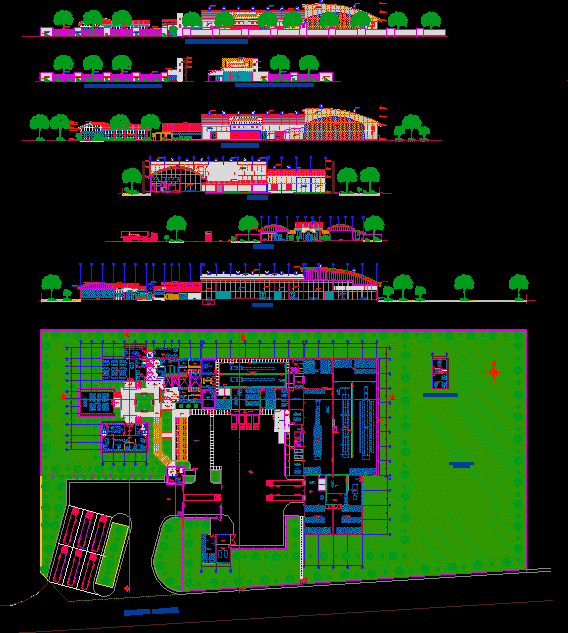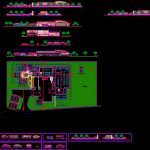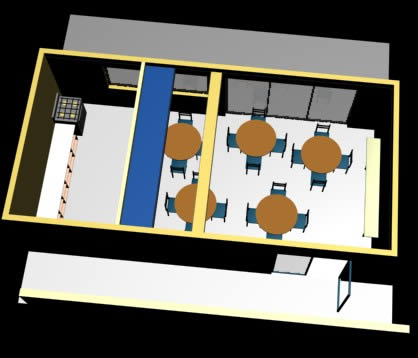Industrial Plant DWG Block for AutoCAD

Plant of industrial processes
Drawing labels, details, and other text information extracted from the CAD file (Translated from Spanish):
gas, main road, security booth, wait, ss-hh, resting area of jabas, raw material reception area, multi-purpose room, dining room, kitchen, prepared, served, fridge, washing service, trade, kitchen storage , parking, outdoor parking, ss-hh-men, unloading control, empty laundry area, balance, laundry area and product calibration, boiler area, racks area, compressors area, warehouse finished products for europe , boarding area, hall, administration, meeting room, general manager, human resources, accounting and logistics, secretary, dep., yard maneuvers, first aid, ss-hh men, ss-hh ladies, washing and ironing, clothes dirty, automatic washing, automatic drying, ironing, kitchen waste, showers, ss-hh-women, personnel control, general store, clean clothes, foot bath, hand wash, service hall, surveillance room, dressing room, inspector de senasa , projection of teatina with cubie polycarbonate rta, inspector of aphis, stock of supplies, room of disinfection with hot air, area of palletizing, selection and packaging, area of selection and packaging, precooked area, metal mall, cistern, metal mesh, warehouse finished products for ee -uu, sidewalk, projection control cabin, gas pumps, administrative area, precamara, armed area of pallets and boxes, emergency exit, area of future expansion, sum, court b – b, court a – a, lockers , pump room, reception of raw material, washing of empty crates, packing and labeling area europe, labeling and packing area, sub station, generator and emergency group, power house, control panels, entry, quarter of boards, platform, interior elevation, manceva, exports, low grid for ventilation, air extractor aerospirato type, cut c – c, restricted access, product washing, metal poster, teatina with polycarbonate cover curved precord, tower, rolling metal door, division with glazed panel with wooden frame, quality control, acrylic curtain, dressing rooms, service patio, rolling metal door, entrance to the service, metal divisions, lateral elevation of cover and fence, wall of armed masonry tarred and painted, sliding metal door, opening vain, metal truss, mezzanine plant, front elevation of cover and fence, production manager, plant managers, repair area. and maintain., hand dryer, mantle duct projection. of installation, metal beam, support of metal poster, main elevation of factory, general plant, general elevation, elevation of fence and cover, general plant distribution
Raw text data extracted from CAD file:
| Language | Spanish |
| Drawing Type | Block |
| Category | Industrial |
| Additional Screenshots |
 |
| File Type | dwg |
| Materials | Masonry, Wood, Other |
| Measurement Units | Imperial |
| Footprint Area | |
| Building Features | Garden / Park, Deck / Patio, Parking |
| Tags | autocad, block, DWG, factory, industrial, industrial building, plant, processes |








