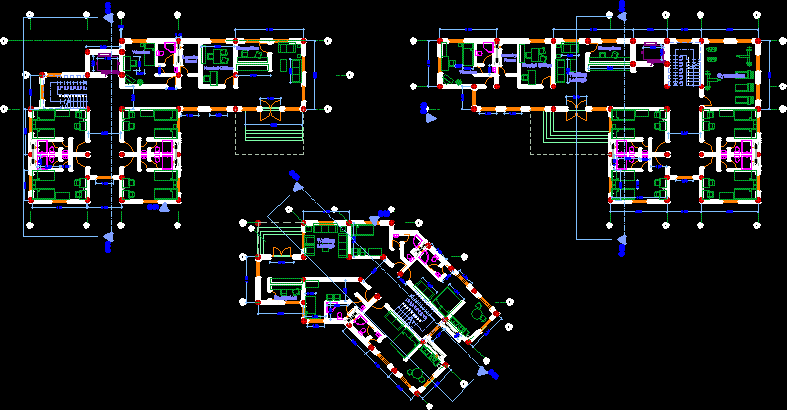Industrial Plant Rerolling DWG Full Project for AutoCAD
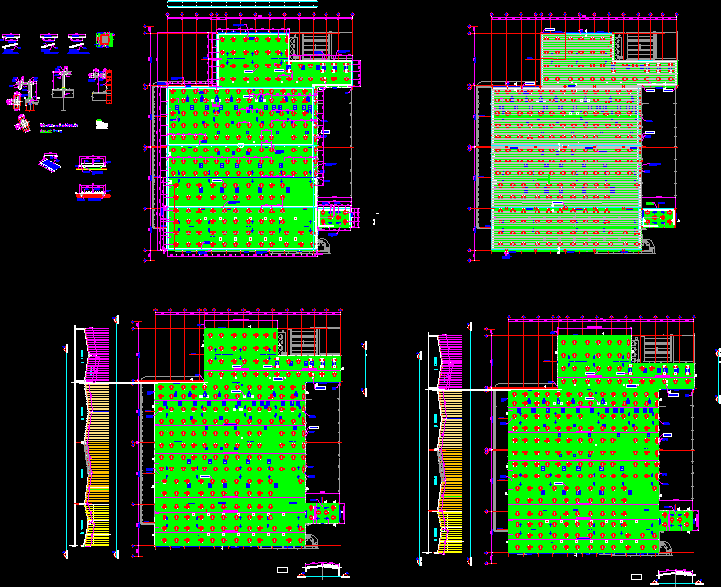
Change Project roofing Blades and Accessories 4 Production Industrial Buildings in Monterrey, NL, Mexico.
Drawing labels, details, and other text information extracted from the CAD file (Translated from Spanish):
aaa, bbb, ccc, centimetros, aprobo, annotations, project no, review, drawing, building, specialty, orientation, description, date, no., revisions, this drawing and specifications are property of maiz projects, and should not be copied or reproduced without prior artorization, location, project, av. insurgents, kennedy, college, av. freighters, fence mesh, scale:, num., no.plano, num_det, no_plano, pend., caution fragile soil, merco, parking, access, cellar, chicharroneria room, blade, gate, reform, bottle storage nr, cisterns, soda, recovered, recovered-filtered, brine, reg., ridge, approx., existing sheet, gravity fan, gutter, rain fall, type extractors, flashing for round tube, mca buildex, mod dektite, various size depending on outside diameter of tube, interference, for its revision, lamination plant, monterrey plant, relamination, approved for construction, notes, www.maizproyectos.com, listademateriales, mca. of, boarding, brand, cant., description, drawing no., rev., part, weight, length, mca., piece, description, material, kgs., title, list of parts, lamination plants, variable, c ridge, steps round tube, ext., interior, exterior, a line of urethane sealant, trench for storm drainage, inside the building, in area of double rainfall, type, block wall, building frame, details of gutters , no scale, arca plant insurgents, cliptermicoestandar, isometric, assembly, eyebrow on both sides, eliminate part of the, for ridge, finished tray, area to bend, detail of ridge in ridge, isometria, botaguas molding, cover polin, fan existing gravity, disassembled and previously with its respective manteniemento, building frame, quantity: — ml, color, quantity: – ml, lifting, villaldama, teran, salinas, a bead of sealer of ure tano, a butyl rubber cord, perimeter extruded sealant to roof curb, perimeter urethane sealant to roof curb, sheet deviator, double line of extruded sealant in roof curb overlap, round pipe, variable diameter, all length, pipe chimney round, domes for artificial lighting to production building, existing fan, existing fan perimeter molding, acrylic in the form of a dome for artificial light, fixing detail of roof curb, for installation of dome, sections and general details, plant walkers cat steps and, loading and unloading, area of, flashing molding, production, torn. with nut, longitudinal view, galvagato profile, this type of support to use in area where this walker in inclined wall, after trimming surplus, arca plant insurgents with change of sheet, and poles for life cables, details of walkers of steps of cat
Raw text data extracted from CAD file:
| Language | Spanish |
| Drawing Type | Full Project |
| Category | Industrial |
| Additional Screenshots |
 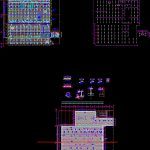  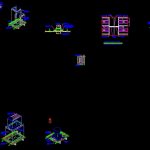   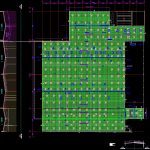 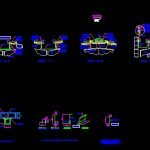 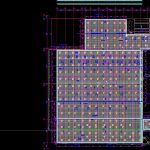 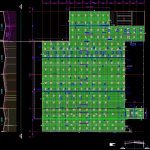 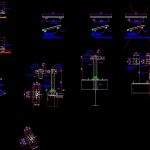 |
| File Type | dwg |
| Materials | Other |
| Measurement Units | Metric |
| Footprint Area | |
| Building Features | Garden / Park, Parking |
| Tags | accessories, autocad, buildings, change, DWG, factory, full, industrial, industrial building, monterrey, plant, production, Project, roofing |





