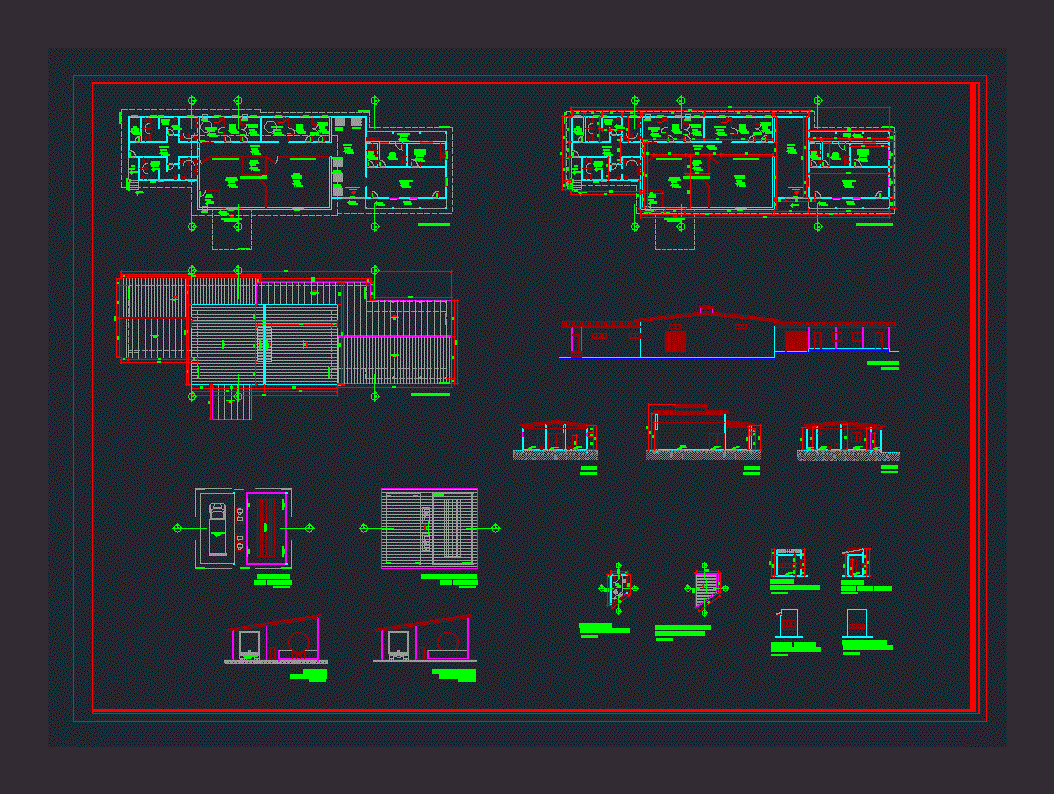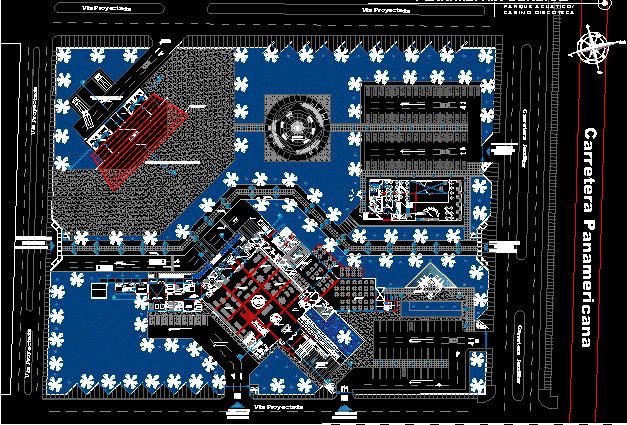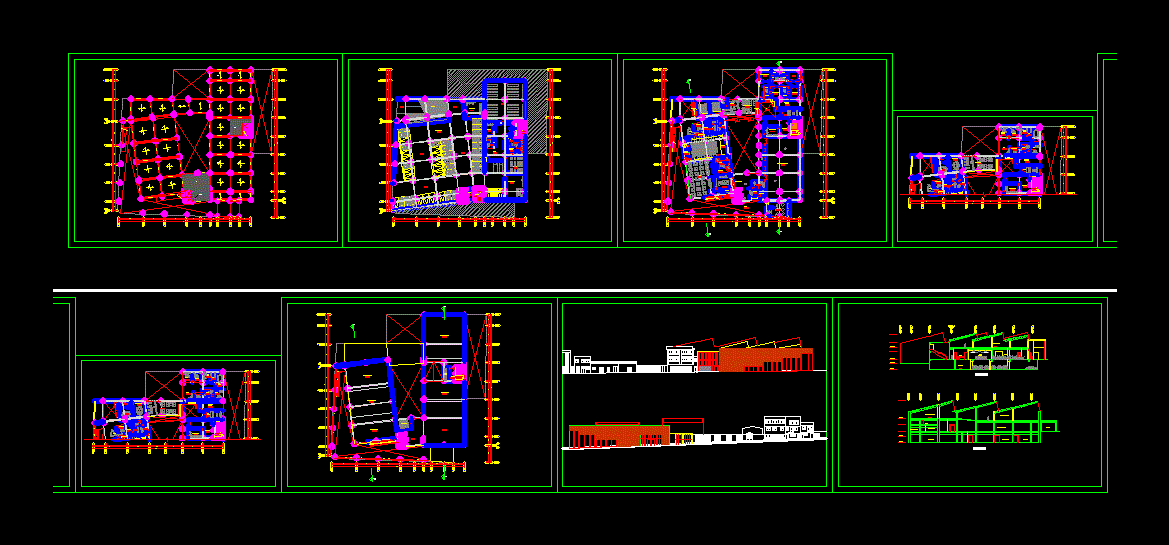Industrial Project DWG Full Project for AutoCAD

Project of a cleaning products industry; With gas station.with Their respective facades; cuts and toppings.
Drawing labels, details, and other text information extracted from the CAD file (Translated from Portuguese):
women’s locker room, men’s locker room, handling, packaging, finished product, dispatch, product returned, product collected, quarantine, flammable product, weighing room, raw material deposit, packaging access, product outlet, finishing, circulation, and material stock photo, stock photograph, stock photographs, picture, pictures, graphic, graphics Information Legal Privacy Terms & Conditions Employment Feedback Contact Us Follow Us! asbestos, asbestos, asbestos, asbestos, asbestos, asbestos, asbestos, asbestos, asbestos, asbestos, asbestos, asbestos, asbestos, asbestos, asbestos, asbestos, asbestos, asbestos, asbestos, cousin in the bathroom
Raw text data extracted from CAD file:
| Language | Portuguese |
| Drawing Type | Full Project |
| Category | Industrial |
| Additional Screenshots | |
| File Type | dwg |
| Materials | Other |
| Measurement Units | Metric |
| Footprint Area | |
| Building Features | |
| Tags | autocad, cleaning, cuts, DWG, facades, factory, full, gas, industrial, industrial building, industry, products, Project, respective, Station |








