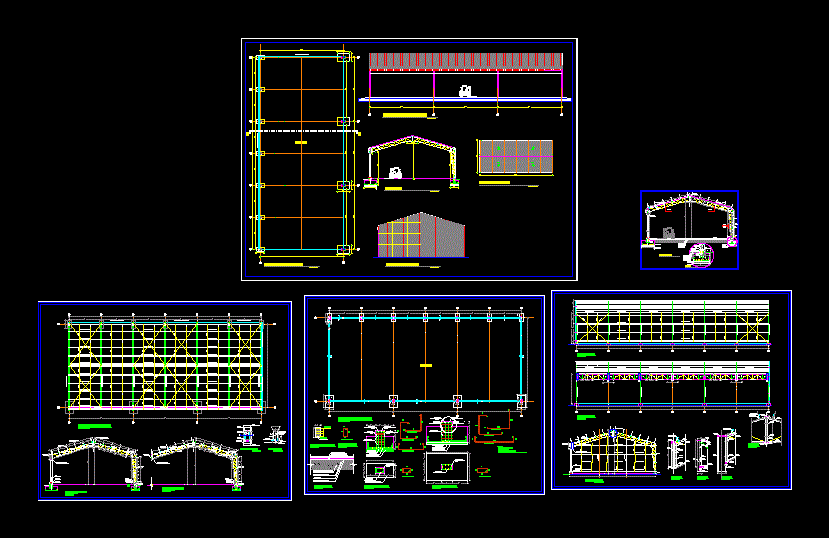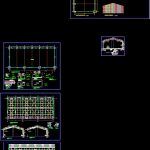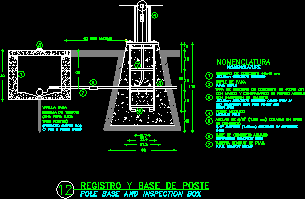Industrial Property DWG Detail for AutoCAD

Industrial building construction details
Drawing labels, details, and other text information extracted from the CAD file (Translated from Spanish):
scale, cut to ‘, scale, rear elevation, scale, Right lateral lift, scale, deck plant, scale, constructive cut, radier concrete, compacted gravel bed, stabilized ground comp. mechanically, radier cm, polyethylene, bed of gruesatipo, technical similar, plate mm., faith cms., cms., emplantillado hormigon, concrete foundation, diagonals, amounts, diagonals, zincalum mm, zincalum mm, coastal support, diagonals, amounts, zincalum easel mm, stabilized ground comp., mechanically, fe mm., cms., emplantillado hormigon, concrete foundation, zincalum mm, diagonals, amounts, stabilized ground comp., mechanically, det., scale, detail, emplantillado hormigon, concrete foundation, stabilized ground comp., mechanically, compacted gravel bed, stabilized ground comp. mechanically, radier according to calculation, bed of gruesatipo, polyethylene, natural terrain, concrete foundation beam, fe mm., cms., radier concrete, amounts, diagonals, concrete foundation, cms., fe mm., fe mm., fe mm., fe mm., fe mm., cms., faith cms., emplantillado hormigon, cms., fe mm., fe mm., fe mm., fe mm., fe mm., cms., faith cms., emplantillado hormigon, galpon, foundation plant, scale, foundation beam, scale, stirrup detail, scale, notes measured in cm. concrete steel concrete coating minimum reinforcement mm., foundation data, scale, foundation data, scale, compacted gravel bed, stabilized ground comp. mechanically, polyethylene, bed of gruesatipo, technical similar, radier concrete, radier detail, scale, reinforcement in radier with acma mesh, coastal support, coastal, framework, framework, coastal, lining in zincalum mm, coastal, lining in zincalum mm, coastal, structure plant, scale, framework, faith., plate mm., zincalum easel mm, framework, scale, coastal support, reticulated beam, coastal, coastal, coastal, faith., axle lift, scale, plate mm., framework, scale, reticulated beam, axle lift, scale, detail, scale, coastal, detail, scale, zincalum easel mm, coastal support, axle lift, coastal, scale, faith., plate mm., pl., faces gousset, pl., section, channel, detail support, scale, galpon, lining in zincalum mm, framework, ipe frame, reticulated beam, ipe, ipe, scale, architectural plant, plate mm., ipe, reticulated beam, plate mm., ipe, ipe, detail, scale, coastal, ipe, detail, scale, coastal, coastal support
Raw text data extracted from CAD file:
| Language | Spanish |
| Drawing Type | Detail |
| Category | Construction Details & Systems |
| Additional Screenshots |
 |
| File Type | dwg |
| Materials | Concrete, Steel |
| Measurement Units | |
| Footprint Area | |
| Building Features | Deck / Patio |
| Tags | autocad, building, construction, DETAIL, details, DWG, industrial, property, stahlrahmen, stahlträger, steel, steel beam, steel frame, structure en acier, warehouse |








