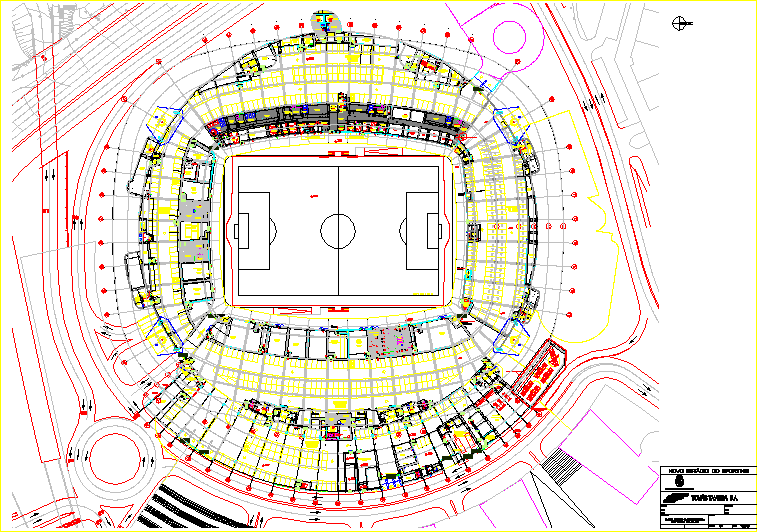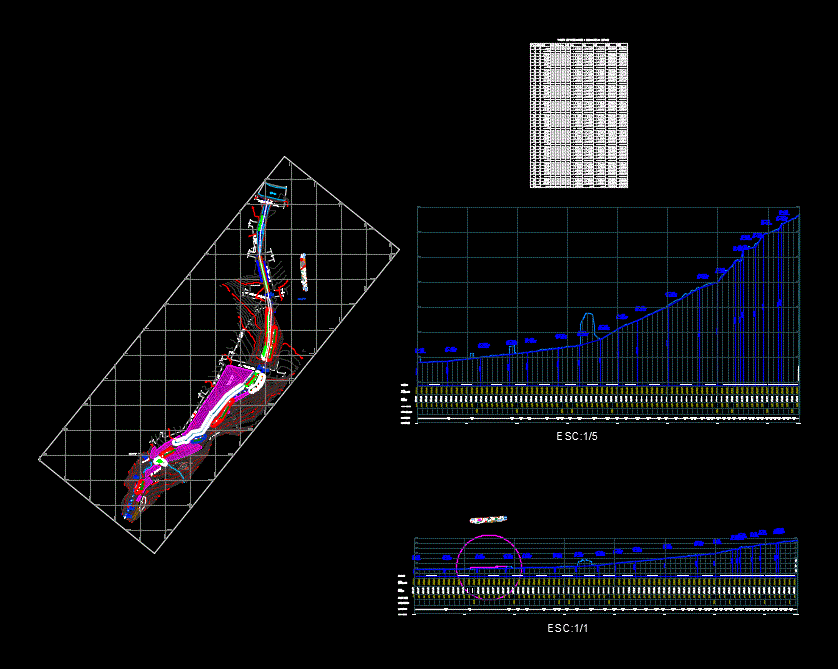Industrial Property – Indoor Soccer DWG Block for AutoCAD

Is the design of a warehouse of a tennis foosball
Drawing labels, details, and other text information extracted from the CAD file (Translated from Spanish):
unicah, plane:, rose:, calculated :, design :, drawing :, approved :, keyny valley, jossue aranda, erik kings, ing. noe isaias canelo, josue dominguez, curves, area :, san pedro copan, numbertag, numberview, numberplano, nuts for leveling, scale :, the indicated ones, sheet no, keyny valley, roger pleitez, luvis otero, date :, digitized :, reviewed:, designed :, approved:, calculated :, content :, location :, owner :, no., date, general data, project :, roof plant, ing. jaime rivera, raised :, roof of sports court, san juan plans, trinidad copan, municipal patronage of san juan plans, roger pleitez, keyny valley, luvis otero, details of foundations, foundation plant, north, joist details, fixed support, union of reinforcement with column, mobile support, union plate, union detail, lower cord, contraflambeo detail, gutter stability, ridge cap, lamination fixing detail, stud detail, reinforcement detail, upright, upper cord, lower cord , diagonals, tension beam detail, structural notes, right side facade, left side facade, architectural plant, distribution of roofing elements, construction plant, foundation plant, structural floor, front facade, industrial warehouse structure, symbolism of elements, a’- a ‘cut, b’-b cut-off detail, existing structure, details of reinforcement elements, north, npt, tn, court, bleachers, bottom line, center circle al, downpipe detail, channel fixation with steel plate, existing bleachers, symbology, sidewalk, access, block wall fence and cyclone mesh, reflector., counter., main street, santa lucia kindergarten, central park, building plant , cut a’-a ‘, cut b’-b’, existing structure, existing court, existing mesh, existing court wall, roof ridge, existing masonry wall, element box, reflector, pedestal details, details of foundation and armor, patron saint of san juan plans
Raw text data extracted from CAD file:
| Language | Spanish |
| Drawing Type | Block |
| Category | Entertainment, Leisure & Sports |
| Additional Screenshots |
 |
| File Type | dwg |
| Materials | Masonry, Steel, Other |
| Measurement Units | Metric |
| Footprint Area | |
| Building Features | Garden / Park |
| Tags | autocad, block, court, Design, DWG, feld, field, indoor, industrial, projekt, projet de stade, projeto do estádio, property, ship, soccer, stadion, stadium project, tennis, warehouse |






