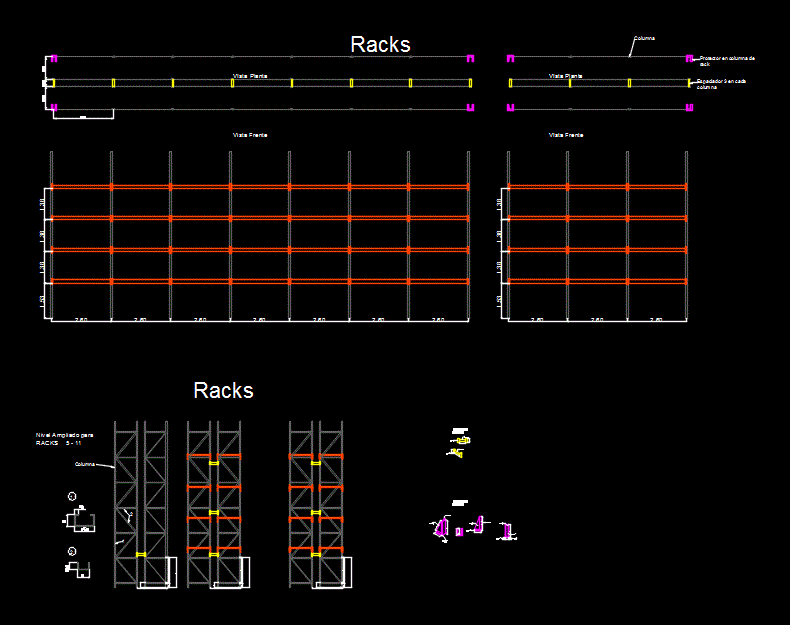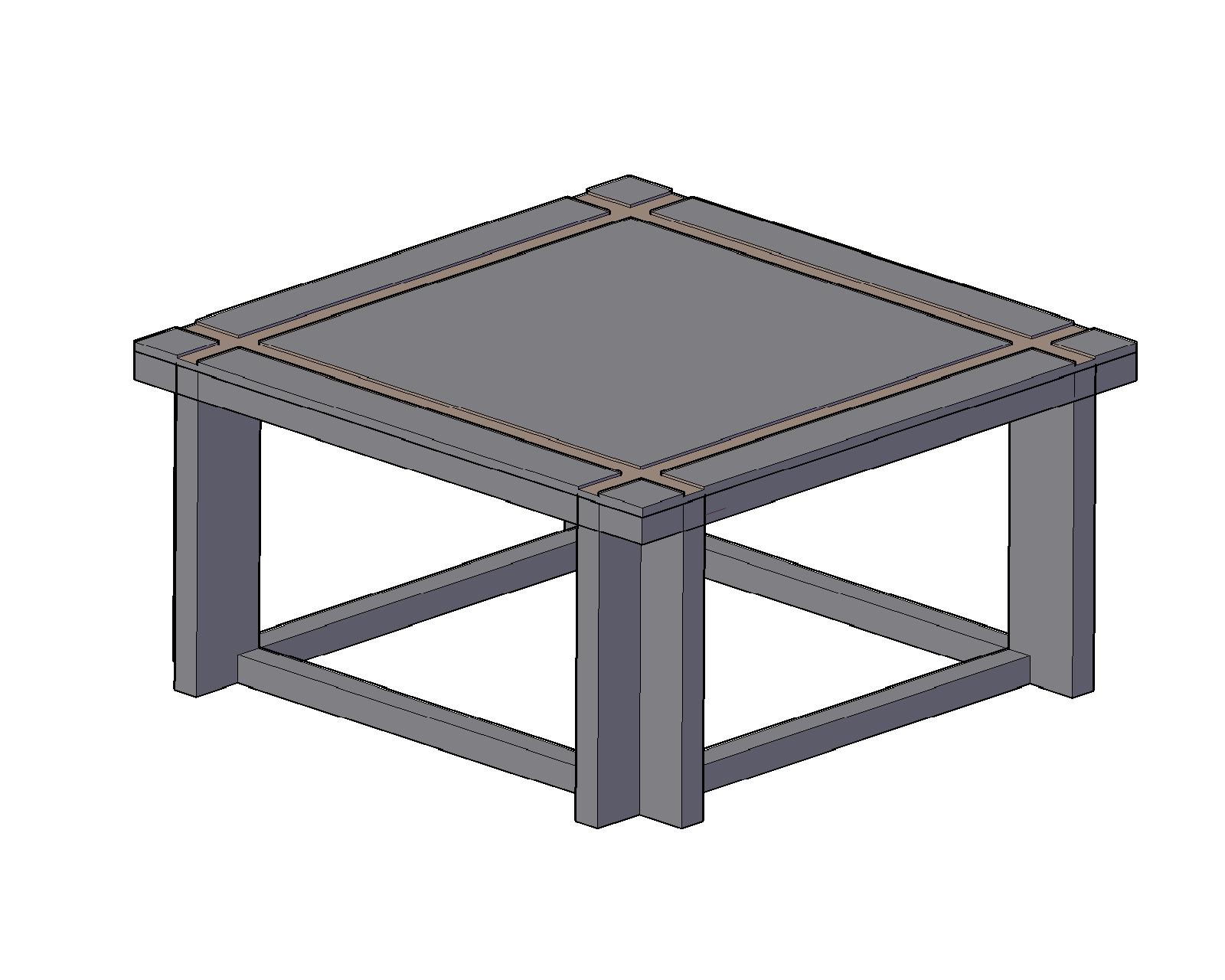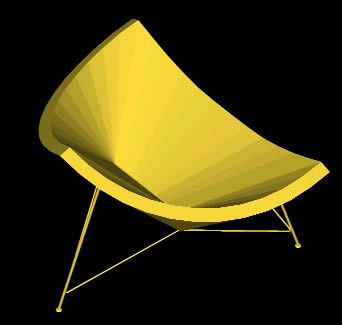Industrial Rack DWG Elevation for AutoCAD

Elevation of typical industrial rack
Drawing labels, details, and other text information extracted from the CAD file (Translated from Spanish):
gonzalez y asociados construtores de puebla s.a. cv, gac sa, hazardous waste containers, date :, populate, key flat :, project :, samvardhana motherson peguform, address :, owner, name of sheet :, location, north, professional card :, projected :, scale: , cuautlancingo puebla, installation drain of paint booth, specifics, notes, simbology, spacing m, ing. benito gonzalez hernandez, gas pipe, tee, ball valve, stationary tank, pressure reducing valve, flexible connector, high pressure regulator, manometer, pressure reducing valve slush machine, electromechanical valve, gas pressure switch, filter, ridge shaft , access, docks, future enlargement, rail track, iii, vii, viii, xii, xiv, xiii, sliding door, ladder platform, nb-rear frame cabrio nb nf- rear frame limo, vw nb – ant. from hl vw nb – ant. tra hl vw nb – ant of the basic vw nb – basic ant vw nb – ant. tra cabrio, north facade, south facade, east facade, west facade, vaastu wall, building north, land north, hbpokum, several, empty, empty, nb nf maperas, parapets, nb nf doors assembly, rests bras, empty racks , lattices lat., shelf separator, general characteristics of tank and bases, see detail d, see detail e
Raw text data extracted from CAD file:
| Language | Spanish |
| Drawing Type | Elevation |
| Category | Furniture & Appliances |
| Additional Screenshots |
 |
| File Type | dwg |
| Materials | Other |
| Measurement Units | Metric |
| Footprint Area | |
| Building Features | |
| Tags | autocad, cupboard, DWG, elevation, furniture, industrial, rack, schrank, shelf, shelves, typical |








