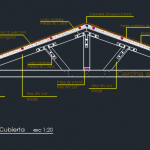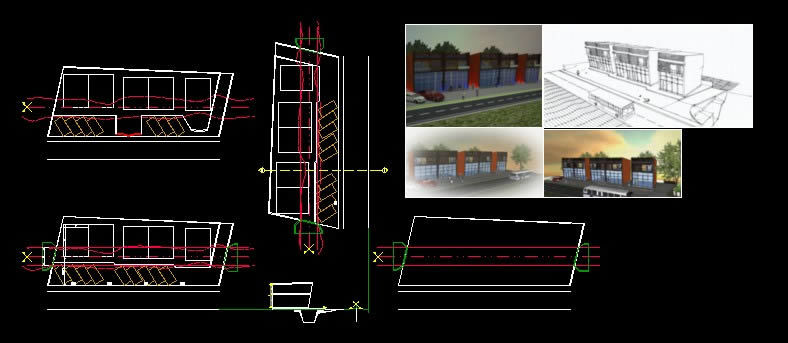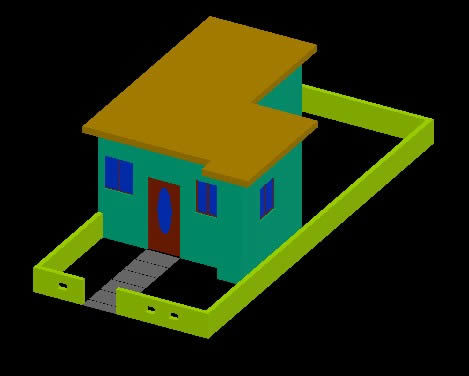Industrial Shed for ships 2D DWG Design Block for AutoCAD
ADVERTISEMENT

ADVERTISEMENT
This is the design of an industrial shed for ship preparation work in single ports, you can see the detailed axes and the structure of the ceilings.
| Language | Spanish |
| Drawing Type | Block |
| Category | Hotel, Restaurants & Recreation |
| Additional Screenshots |
  |
| File Type | dwg, zip |
| Materials | Concrete, Steel |
| Measurement Units | Metric |
| Footprint Area | 2500 - 4999 m² (26909.8 - 53808.7 ft²) |
| Building Features | |
| Tags | 2d, autocad, block, ceilings, city, Design, details, DWG, industrial, plane, salon, ship, structure |








