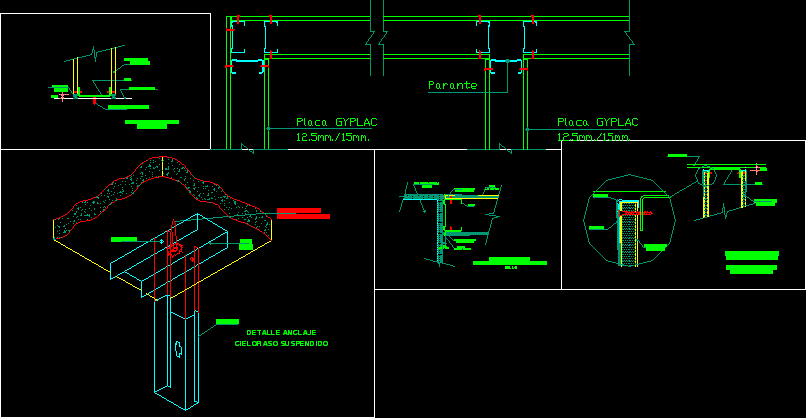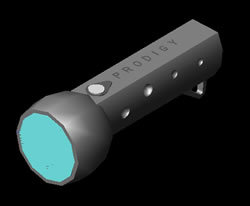Industrial Ship DWG Detail for AutoCAD

Details junction wit steel elements
Drawing labels, details, and other text information extracted from the CAD file (Translated from Spanish):
comprehensive architecture projects s.a. of c.v., north, black, project house room, architectural plan, Before starting the construction work verify all the dimensions in planes to be sure in the field. the contractor is responsible for the accuracy. The difference in dimensional drawings should be clarified with the architect before the works begin. The content of the drawings is protected by the reserved right., dimensions:, date:, scale:, reg. d.r.o .:, plaza edif. water, Mr. Jaime Hernandez career, drawing:, arq. Jaime Hernandez career, draft:, arq. Jaime Hernandez career, ced. prof., owner:, Location:, responsible for work:, arq. Jaime Hernandez career., projects design construction plot av. South no. cabbage. azcarate plaza del sol finance tel: fax:, plan no., in meters, reviews:, important:, architectural plant, Specifications:, notes: table of areas: ground floor top floor roof plant sum flown: ground floor ground floor roof plant sum flown surface of construction area flown total area of land, symbology, dimensions:, date:, scale:, between real peripheral road pue., draft:, general Hospital, flat:, graphs, mtro. eladio vázquez career, Location:, Advisors:, plan no., symbology:, location, integration workshop, matter:, unscaled, orientation, architecture facuilty, design:, beard lópez elias camacho arana ma. hernandez martinez myriam, lópez hernández luna benito janet, mtro. dora artiles lópez, mtro. jose ricardo fernandez de lara aguilar, known way, ecological periphery, path, Saragossa, tlaxcala, San Juan, roads, known way, tlaxcala, Direct relation, indirect relationship, zero ratio, dimensions:, date:, scale:, between real peripheral road pue., draft:, industrial ship., flat:, plants., arq. rogelio monarca temalatzi., Location:, headline:, plan no., symbology:, location, special configurations, matter:, orientation, architecture school., design:, beard lópez elias luna benito mora pérez yadira esther., soda ocelotl amparo, known way, ecological periphery, path, Saragossa, tlaxcala, San Juan, roads, known way, tlaxcala, meters., cimentacion plant., shoe, column i. ips profile, profile cm. length. cm. weight. maximum for screws., industrial concrete cpc shoe with portland composite cement, Anchor column with bolts anchored the shoe., cover plant., arriostriamiento., front elevation., dimensions:, date:, scale:, between real peripheral road pue., draft:, industrial ship., flat:, plants., arq. rogelio monarca temalatzi., Location:, headline:, plan no., symbology:, location, special configurations, matter:, orientation, college of arquitetcura., design:, beard lópez elias luna benito mora pérez yadira esther., soda ocelotl amparo, known way, ecological periphery, path, Saragossa, tlaxcala, San Juan, roads, known way, tlaxcala, meters., Bracing Strap Ceiling Girder Bracing Wall Column Belt Eave Side Belt pos
Raw text data extracted from CAD file:
| Language | Spanish |
| Drawing Type | Detail |
| Category | Construction Details & Systems |
| Additional Screenshots |
 |
| File Type | dwg |
| Materials | Concrete, Steel |
| Measurement Units | |
| Footprint Area | |
| Building Features | |
| Tags | autocad, DETAIL, details, DWG, elements, industrial, junction, ship, stahlrahmen, stahlträger, steel, steel beam, steel frame, structure en acier, wit |








