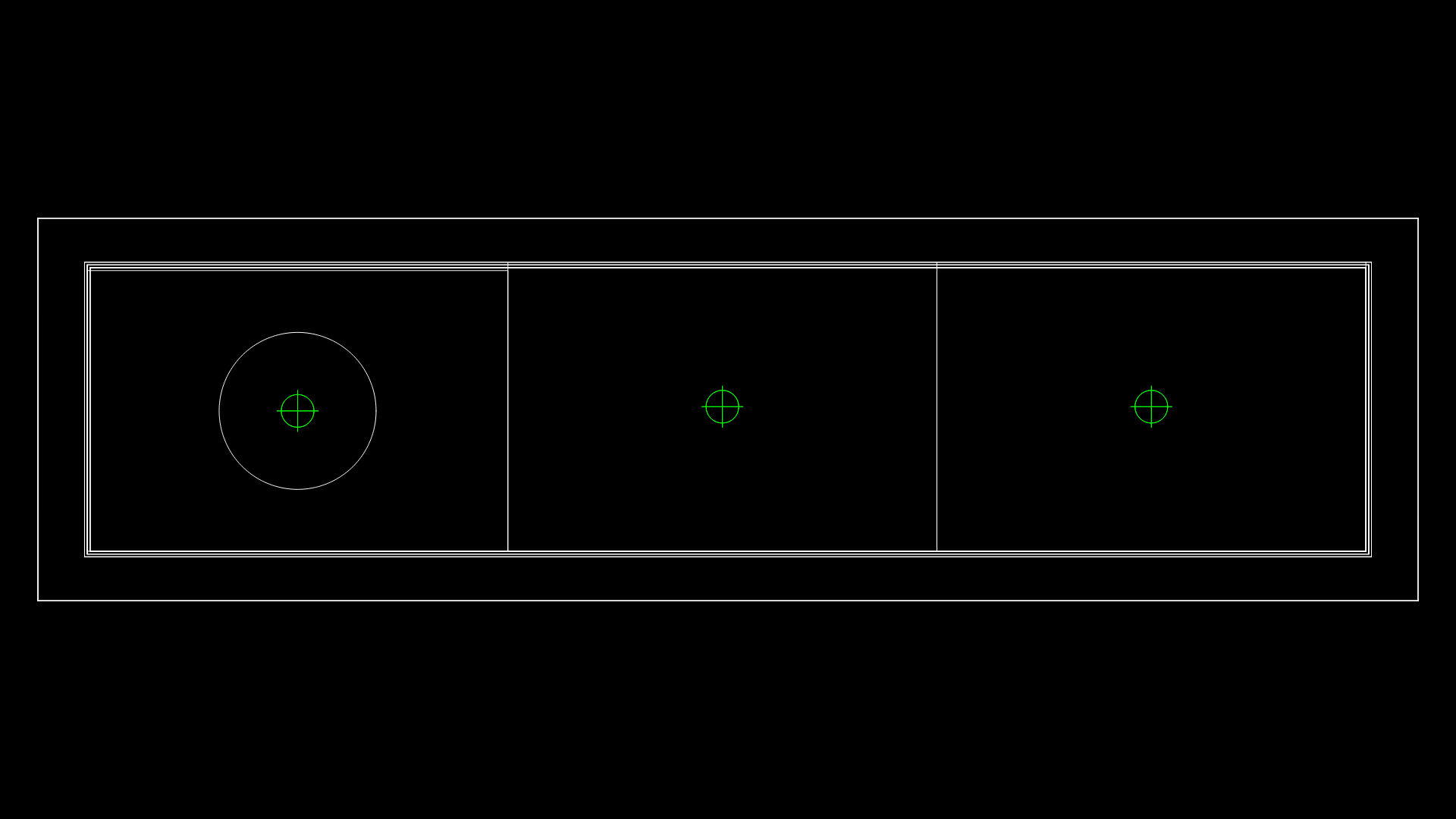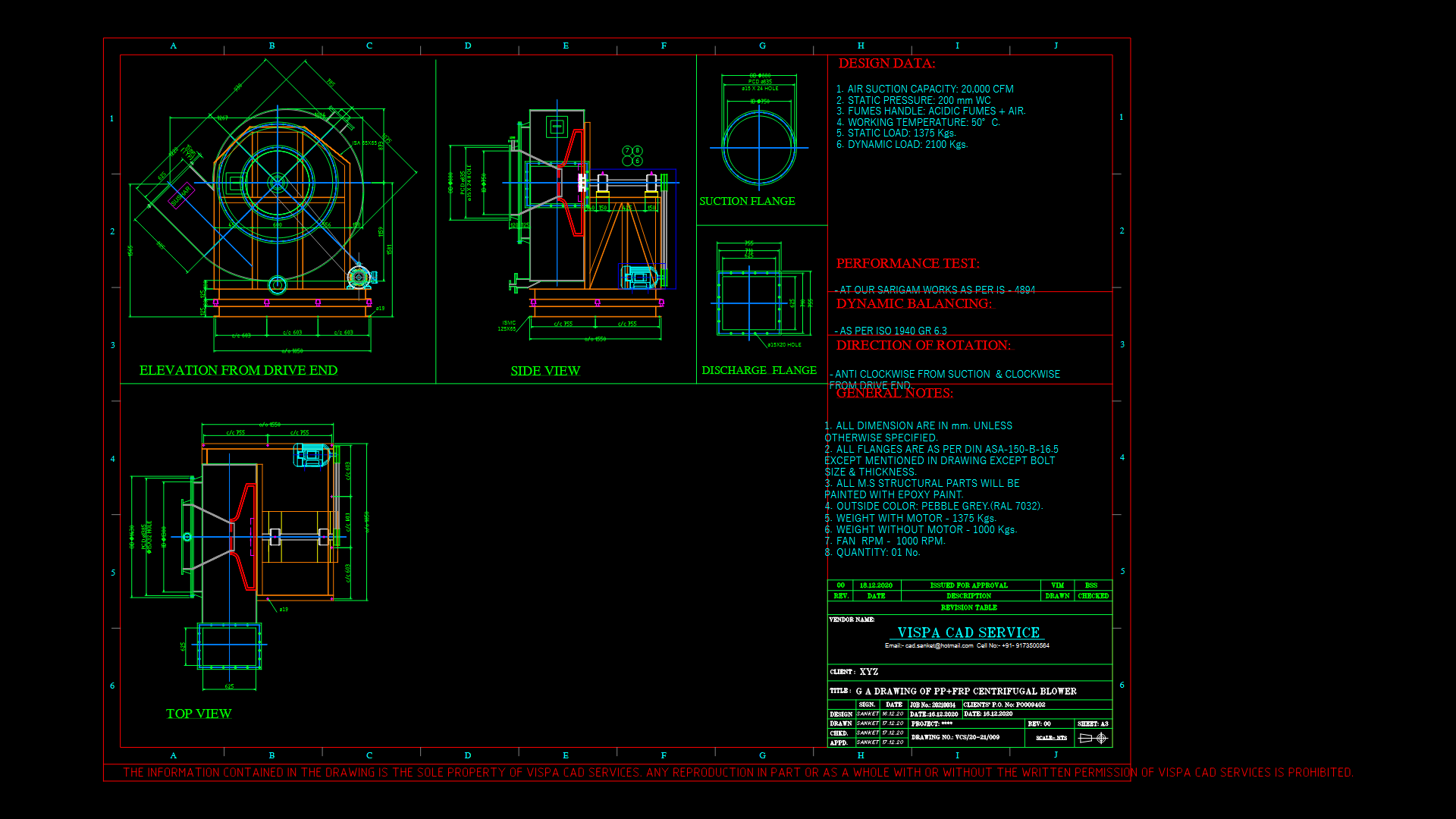Industrial Storage Tank Top Plan with 150-200mm Flange Connections

This CAD drawing depicts teh top plan view of an industrial storage tank (TANK-B) with multiple flange connections. The drawing shows a rectangular vessel with three circular connection points, including one with a visible flange detail. The leftmost connection features a circular flange (likely FLG200 or FLG150 based on block references), while the other two connection points are marked with centerline crosses. The drawing utilizes industrial piping blocks and appears to be created in a process/piping design environment, with layers organized for equipment, steel structures, and potential clash detection. The rectangular tank body measures approximately 1480 units in length by 410 units in width, suggesting a horizontal pressure vessel or storage tank configuration. This drawing would typically be used in conjunction with other views to provide fabrication or installation details for process equipment in an industrial facility.
| Language | English |
| Drawing Type | Plan |
| Category | Industrial |
| Additional Screenshots | |
| File Type | dwg |
| Materials | Steel |
| Measurement Units | Metric |
| Footprint Area | 1 - 9 m² (10.8 - 96.9 ft²) |
| Building Features | |
| Tags | CADWorx, flange connections, industrial vessel, piping, pressure vessel, process equipment, storage tank |








