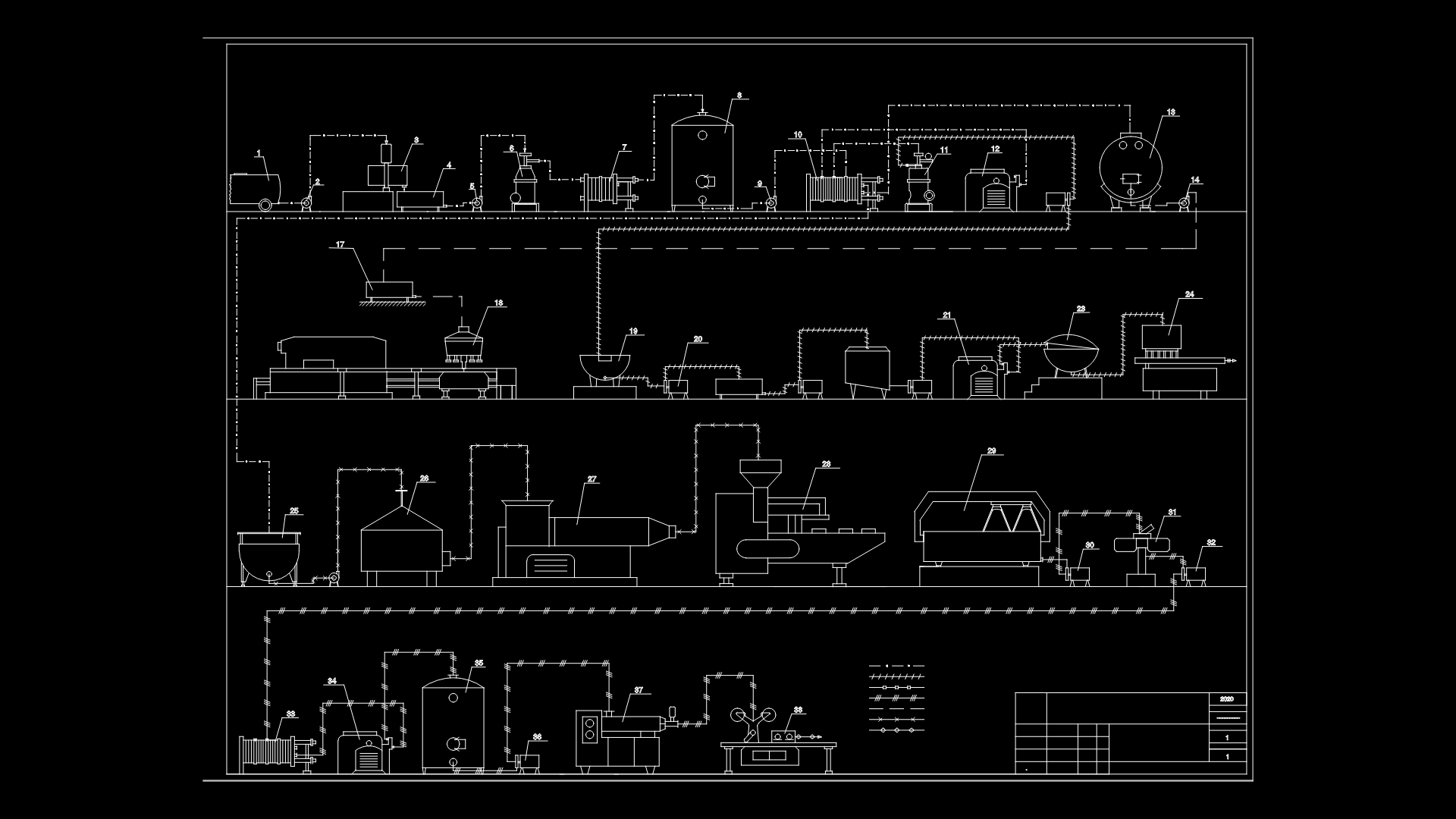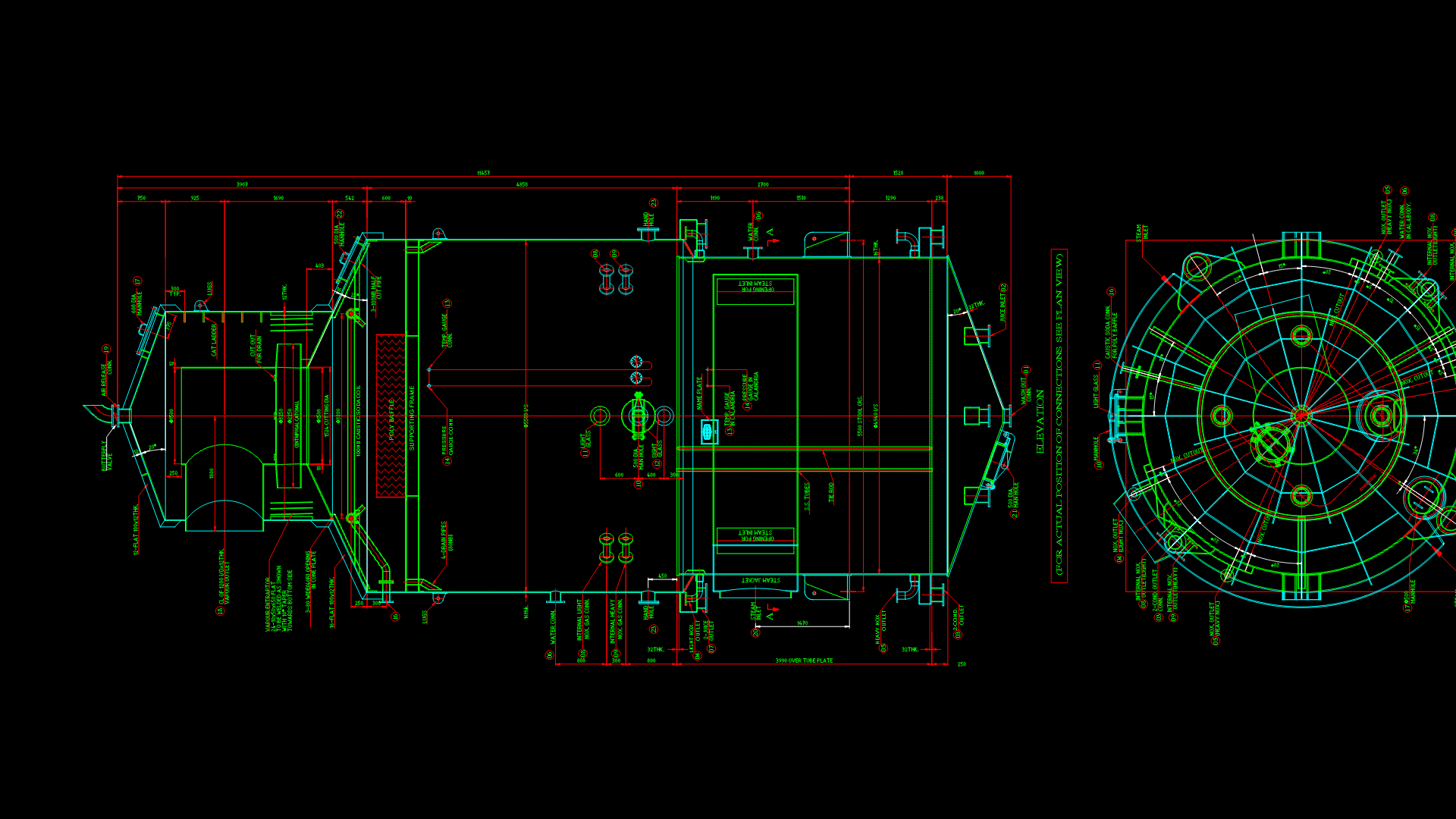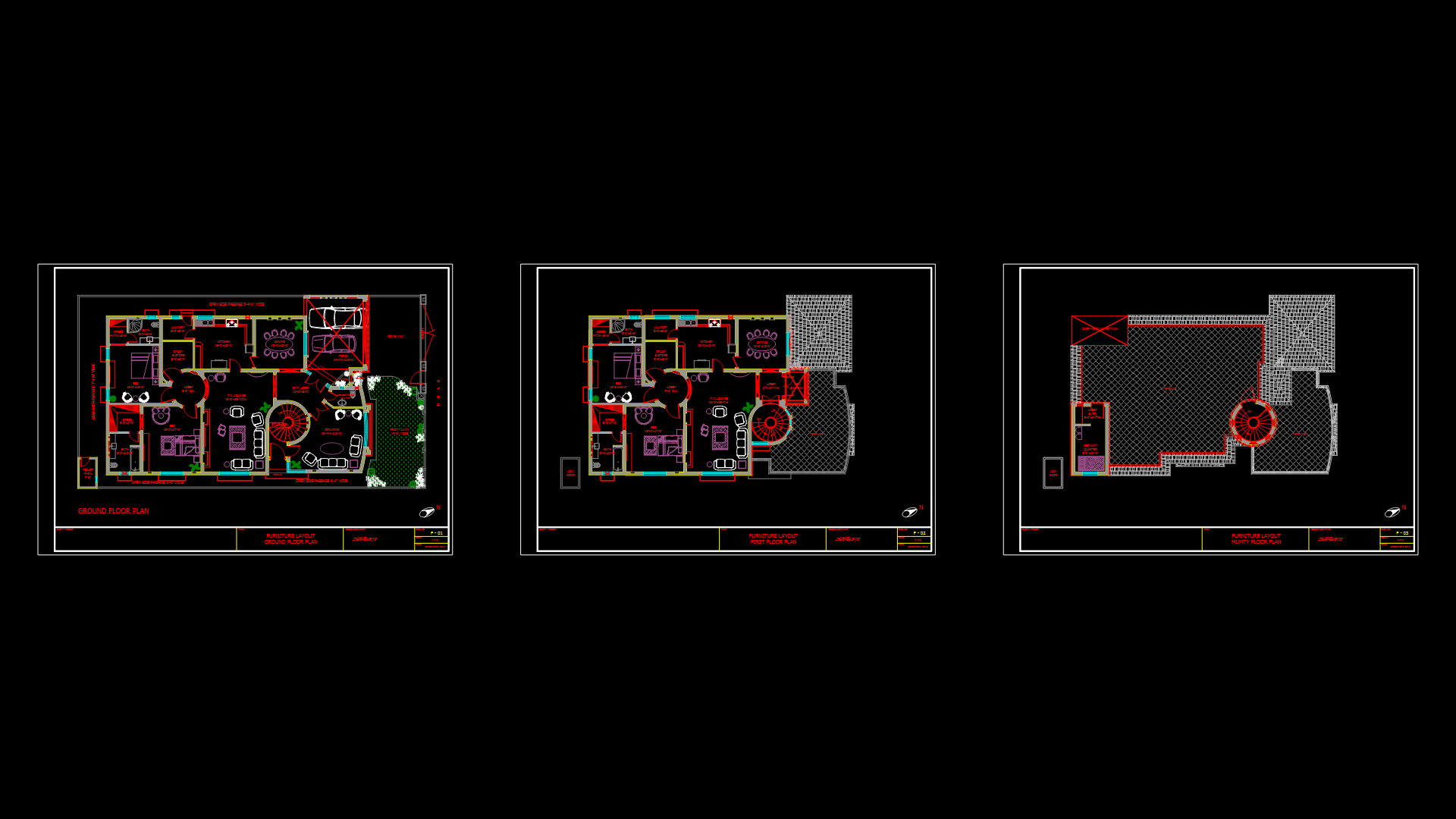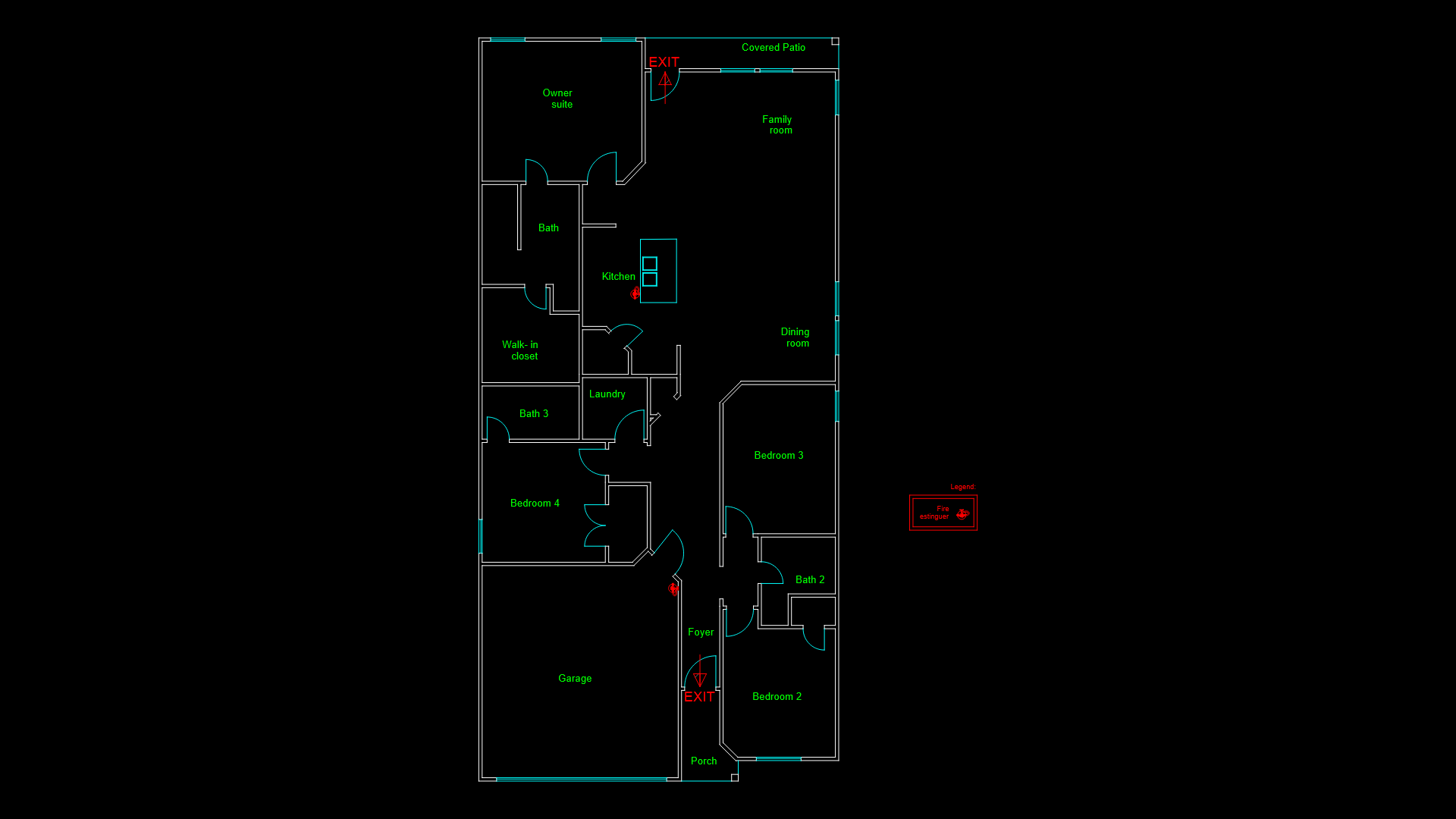Industrial Warehouse Complex Site Plan with Dry & Cold Storage Facilities
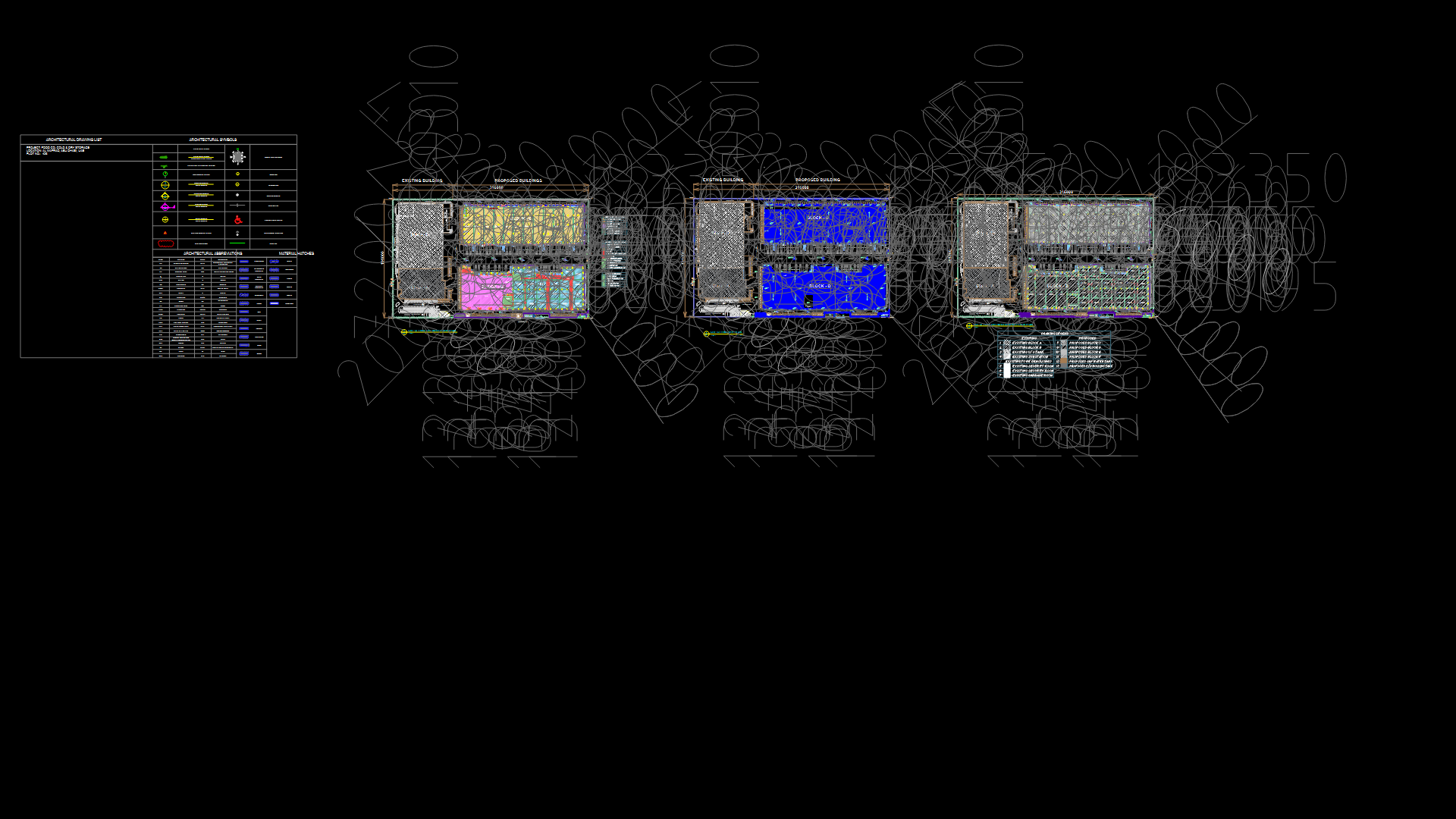
This site plan depicts a comprehensive industrial warehouse facility featuring multiple storage blocks, including specialized dry and cold storage warehouses. This complex consists of existing Blocks, essentially, A and B alongside proposed Blocks C and D, with dedicated loading/unloading areas and extensive vehicular circulation. The layout incorporates multiple driveways ranging from 3.5m to 8.5m in width, with strategically positioned ramps and dock levelers for efficient goods movement. The facility includes dedicated support spaces such as substations, security rooms, water tanks, and waste management areas. Universal columns (UC) support the structural framework throughout, with expansion gaps of 50mm incorporated between building sections. The design prioritizes operational efficiency with clearly defined marshalling areas and separate zones for dry and cold storage functions, essential for food storage and distribution applications. Parking accommodates approximately 73 vehicles with specific areas designated for staff and visitors.
| Language | English |
| Drawing Type | Plan |
| Category | Industrial |
| Additional Screenshots |
 |
| File Type | dwg |
| Materials | Concrete, Steel |
| Measurement Units | Metric |
| Footprint Area | Over 5000 m² (53819.5 ft²) |
| Building Features | Elevator, Parking |
| Tags | Cold storage, food storage, industrial complex, loading dock, site layout, universal columns, warehouse |
