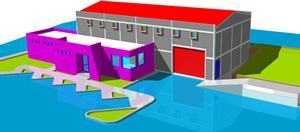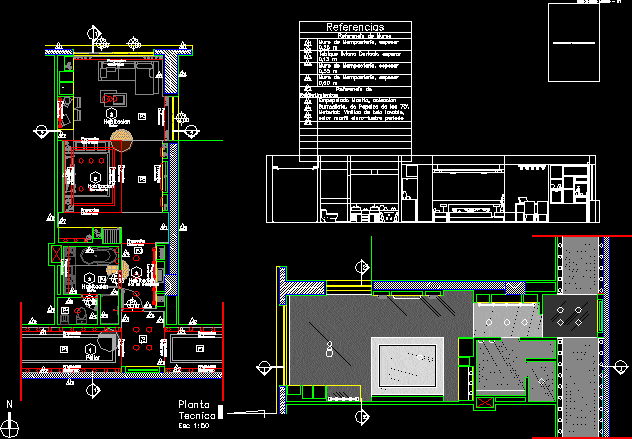Industrial Warehouse DWG Block for AutoCAD

Industrial building architectural plants
Drawing labels, details, and other text information extracted from the CAD file (Translated from Spanish):
alcome, s.a. de c.v., alvarez, fernando, official land use number, cadastral code, sup. of terrain, date :, scale :, sup. construction, arq, location:, industrial building, owner, project:, fracc. the reyitos, r.o.p. :, design :, ced. professional :, responsible expert :, no. of plane :, cat step detail, location, rí osantiago, pedro moreno, pacific, private sea, flowers, caribbean sea, peru, juan del jugro, san luis potosí, san luis potosí, drawing :, observations:, de Pedro Moreno, stamps of authorization, calculated :, build :, area of revision and packaging, office, laboratory, low, satur pb, process area, electric gate, inks, locks, walls of, application, lacquer, room, n bird, existing, up, intermediate, columns, architectural ground floor, top floor architectural, satur pa, leaflet, cutting area, table, swagger, guillotine, and suaje, garage, north facade – main, facade built, facade enlargement, toilet, satur pb, laqueadora, garage for, two vans, electrical substation, registry, sanitary, aisle, inspection area, and packaging, air conditioning, hoist, decals, existing ship, cat step, ladder, marina, platform, see detail, street, metal, room, measurement, van or
Raw text data extracted from CAD file:
| Language | Spanish |
| Drawing Type | Block |
| Category | Industrial |
| Additional Screenshots | |
| File Type | dwg |
| Materials | Other |
| Measurement Units | Metric |
| Footprint Area | |
| Building Features | Garage |
| Tags | architectural, autocad, block, building, DWG, factory, industrial, industrial building, plants, warehouse |








