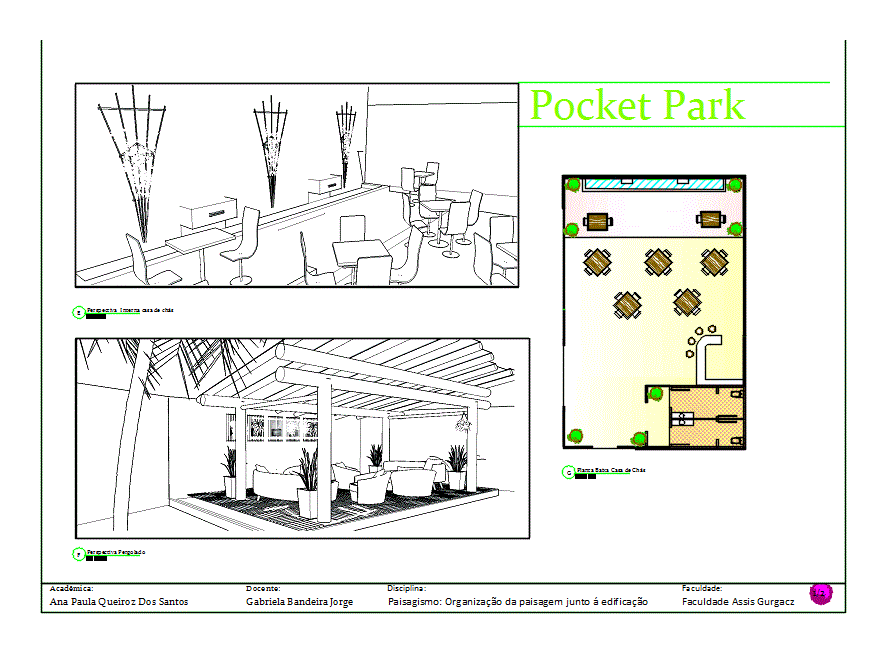Industrial Warehouse Foundations And Footings DWG Detail for AutoCAD
ADVERTISEMENT

ADVERTISEMENT
Details foundation cellar
Drawing labels, details, and other text information extracted from the CAD file (Translated from Spanish):
axis, natural terrain, level of, firm, finished floor, concrete stencil, garter block, concrete firm, electrowelded mesh, coatings, in castles, enclosures, —–, specifications, overlapping length, other rods, in castles, enclosures, in walls, details of folds of reinforcing steel, mezzanine., notes:, stirrup, in., var., no., top, bending, f’c, diameter, project: , reference plant :, approved :, drawing :, drawing :, revision :, revisions, date, plan key :, scale :, calculation :, signature :, hazardous waste storage, foundation
Raw text data extracted from CAD file:
| Language | Spanish |
| Drawing Type | Detail |
| Category | Industrial |
| Additional Screenshots |
 |
| File Type | dwg |
| Materials | Concrete, Steel, Other |
| Measurement Units | Metric |
| Footprint Area | |
| Building Features | |
| Tags | autocad, cellar, DETAIL, details, DWG, factory, footings, FOUNDATION, foundations, industrial, industrial building, warehouse |








