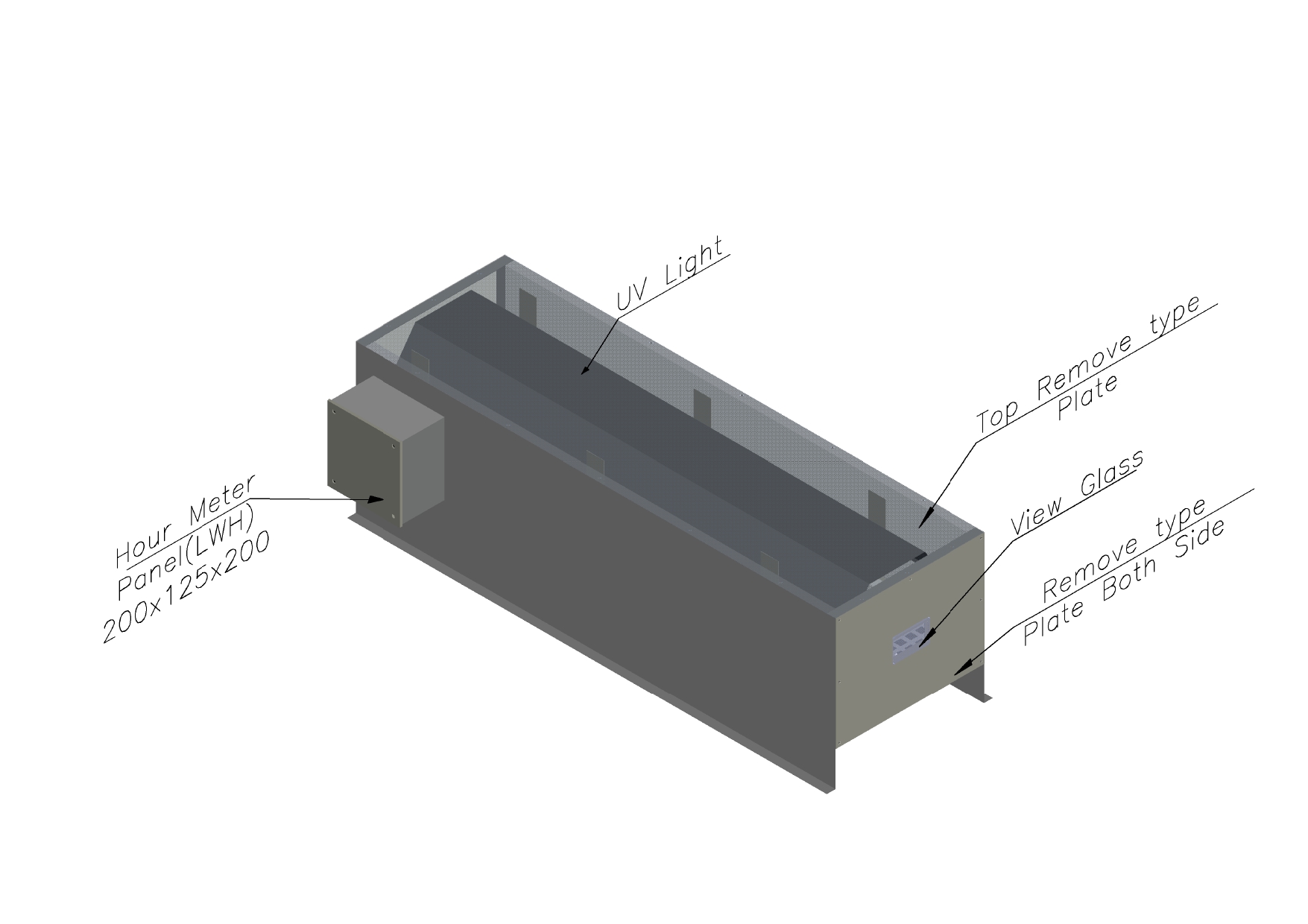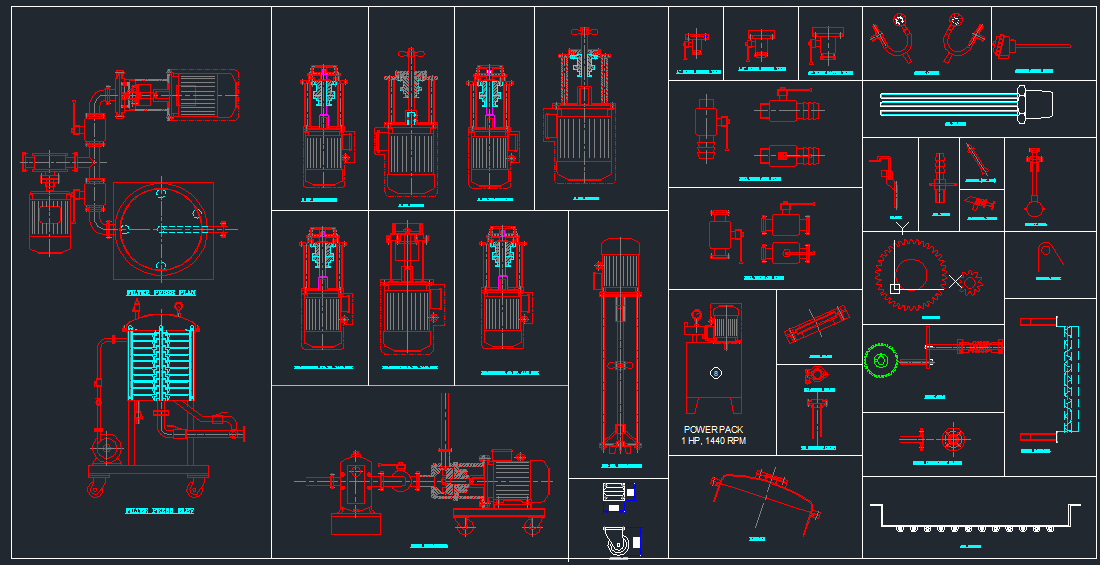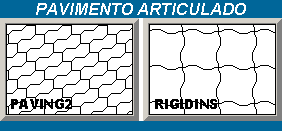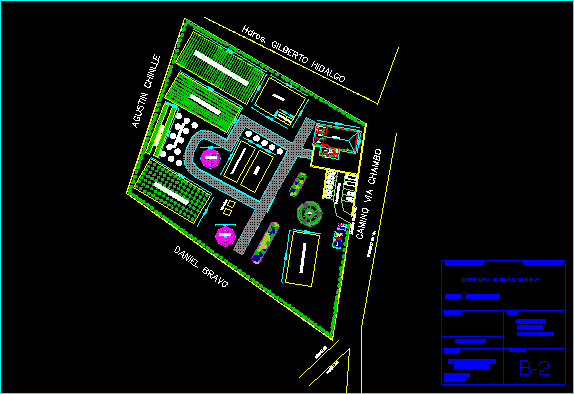Industrial Work Space DWG Block for AutoCAD
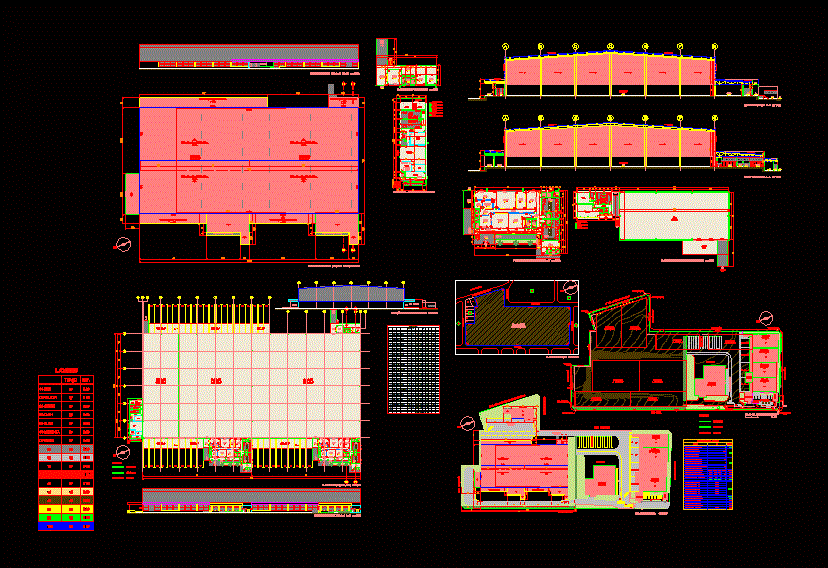
Industrial space
Drawing labels, details, and other text information extracted from the CAD file (Translated from Portuguese):
gutter, rufo, ladder, venetian blinded metal door, venetian blind element, expedition booth, ramp, rises, porch, rogério barros, architecture, owner :, author :, rt :, approval:, commercial shed, address: , content :, permeable area, land area, total construction area :, scale :, indicated, drawing :, date :, area constr. existing:, approved construction area :, Aztec trade artistic productions and agricultural livestock ltda., rsb, area constr. to execute :, pavt no. : ground floor demolition area: movable partition, tempered glass panel, booth, tempered glass panel, blind panel, sidewalk, stock, parking, stop, motorbikes, drivers, wall, sluice, fence, street pindorama, street moçoró, av. abel gonçalves de aguiar, mamoré street, black river street, frame of areas, areas, total, concrete slabs, recess of curb for trucks, the whole range of public walk will have the natural profile maintained. next door dock leveler gate ramp climbs ladder climbs ramp porch esp. layers metallic tile trough antonio elias de god preserve build demolish legend openings frame
Raw text data extracted from CAD file:
| Language | Portuguese |
| Drawing Type | Block |
| Category | Industrial |
| Additional Screenshots |
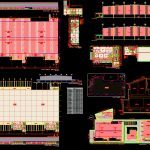 |
| File Type | dwg |
| Materials | Concrete, Glass, Other |
| Measurement Units | Metric |
| Footprint Area | |
| Building Features | Garden / Park, Deck / Patio, Parking |
| Tags | arpintaria, atelier, atelier de mécanique, atelier de menuiserie, autocad, block, carpentry workshop, DWG, industrial, mechanical workshop, mechanische werkstatt, oficina, oficina mecânica, schreinerei, space, werkstatt, work, workshop |
