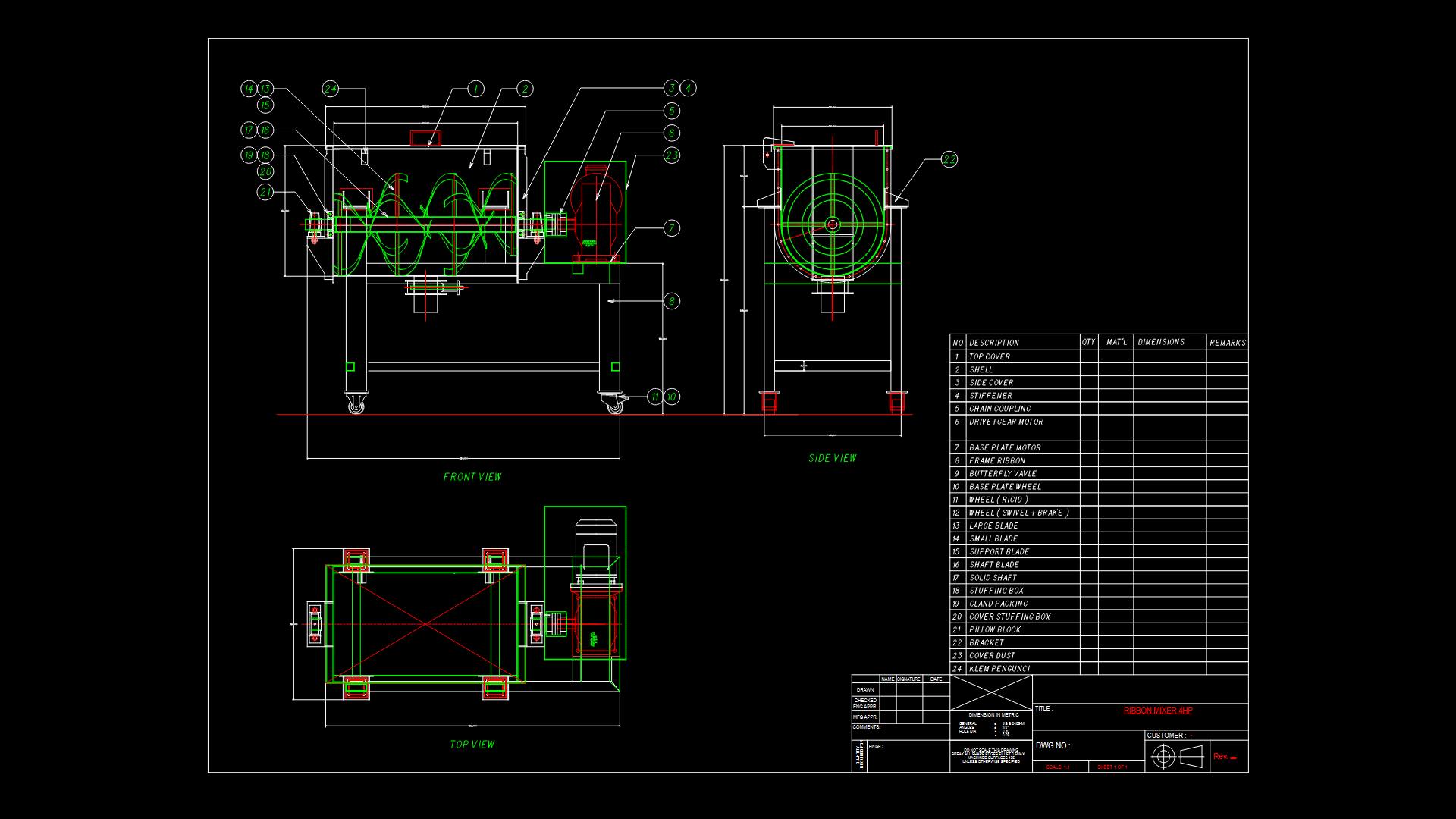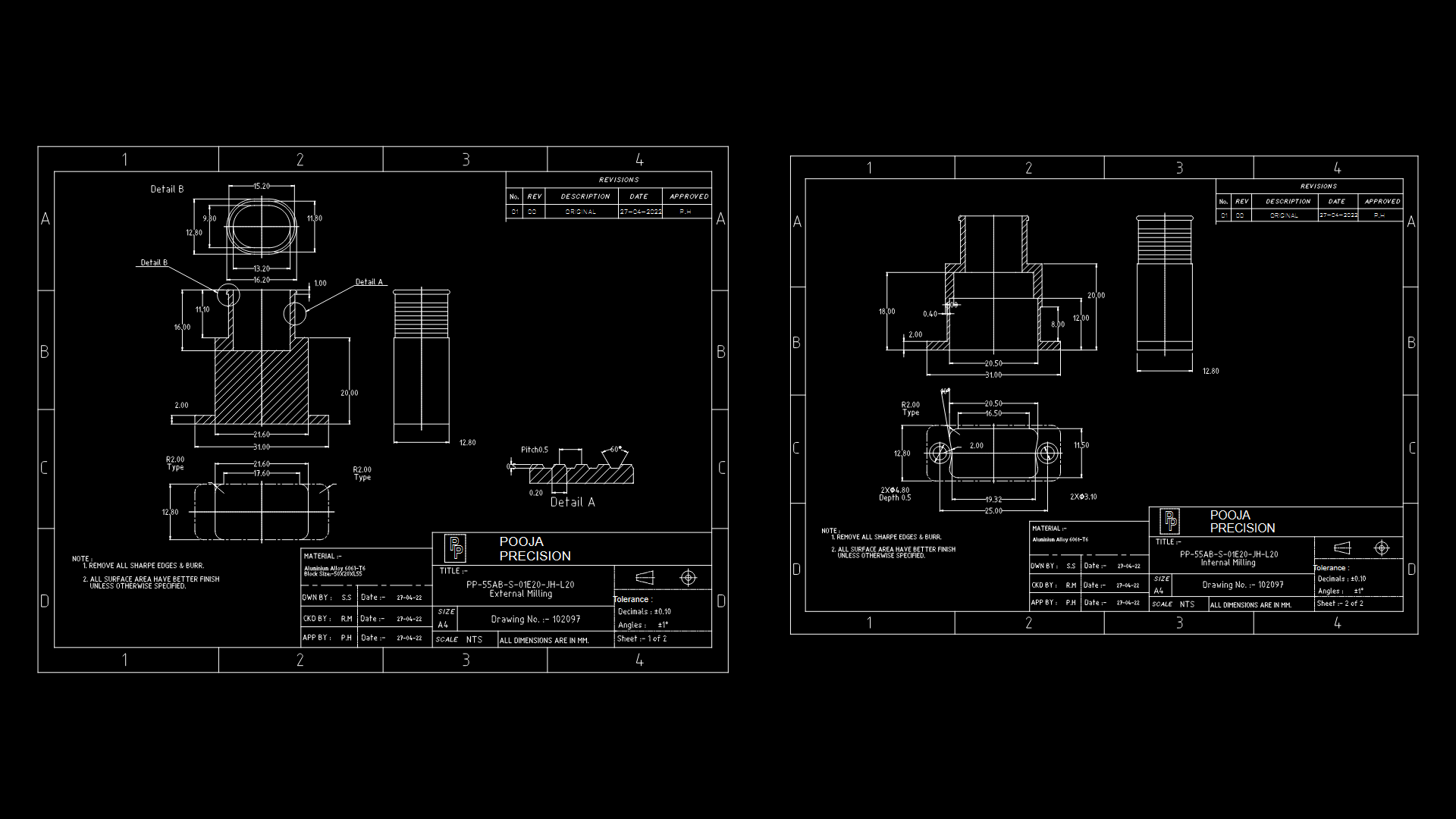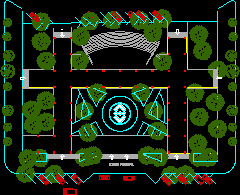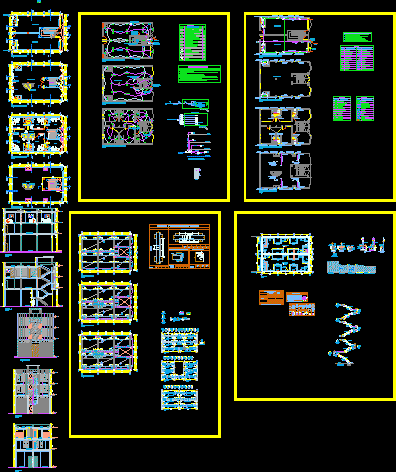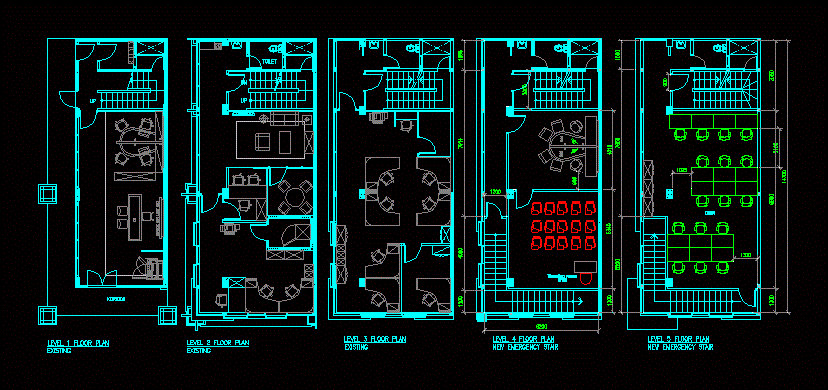Industry Personnel Unity DWG Full Project for AutoCAD
ADVERTISEMENT
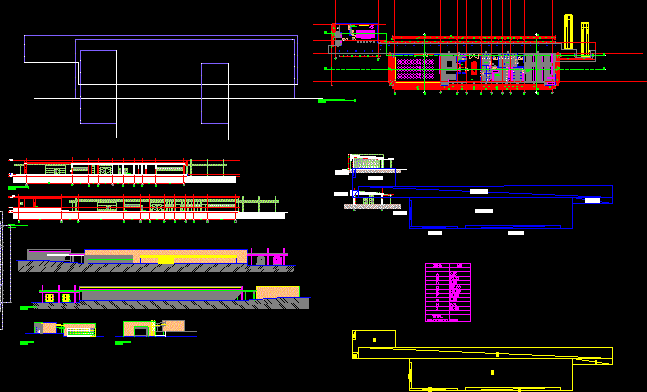
ADVERTISEMENT
Architecture project of dependences personnel unity from industry wooden plant
Drawing labels, details, and other text information extracted from the CAD file (Translated from Spanish):
casino, kitchen, service yard, ladies dressing room, supervising dressing room, male dressing room, training room, supervisors bathroom, male bathroom, male locker room, supervising dressing room, office, warehouse, training room, curtain, area, total built, floor plan location, location plan, indicated, scale, constructor, architect, owner, material, project, project :, role, place, n. file :, l a m i n a, drawing :, review :, date :, cut d – d, building staff dependencies training room
Raw text data extracted from CAD file:
| Language | Spanish |
| Drawing Type | Full Project |
| Category | Industrial |
| Additional Screenshots |
 |
| File Type | dwg |
| Materials | Wood, Other |
| Measurement Units | Metric |
| Footprint Area | |
| Building Features | Deck / Patio |
| Tags | architecture, autocad, DWG, factory, full, industrial building, industry, plant, Project, wooden |
