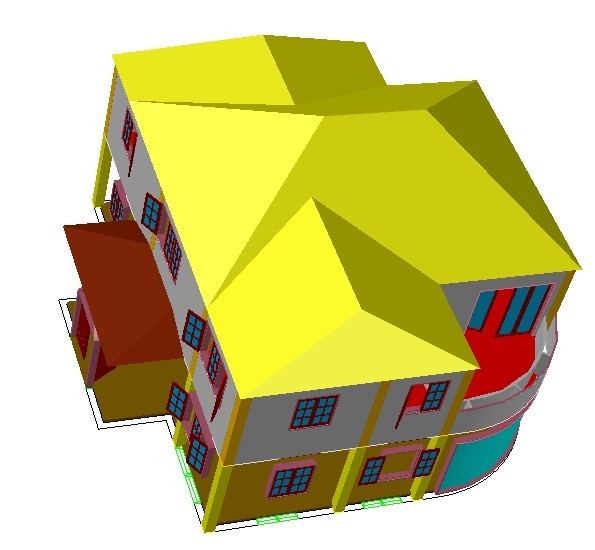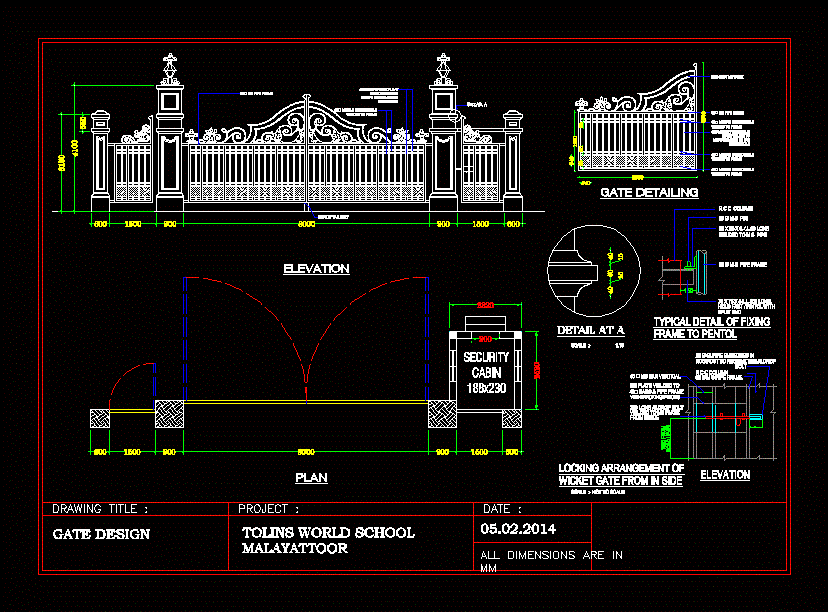Infant Day Care In Miguel Grau DWG Full Project for AutoCAD
ADVERTISEMENT

ADVERTISEMENT
The project is based in a design of a day care for the young people of Miguel Grau, to meet the needs required by the residents.
Drawing labels, details, and other text information extracted from the CAD file (Translated from Spanish):
made by coconut, lounge chair, side chair, san miguel, multifunctional complex backus, av. miguel grau, grifo, avenida arequipa, b e r m a c e n t r a l, shop, mechanical workshop, lomadita, i.e. sanpedro and san pablo, sidewalk, housing, school, park, reception, address, topic, sum, dining room, kitchen, service yard, care and hygiene, hall, furnished ground floor, right side elevation, left side elevation, bottom elevation, sh, laundry, trade, deposit
Raw text data extracted from CAD file:
| Language | Spanish |
| Drawing Type | Full Project |
| Category | Schools |
| Additional Screenshots |
 |
| File Type | dwg |
| Materials | Other |
| Measurement Units | Metric |
| Footprint Area | |
| Building Features | Garden / Park, Deck / Patio |
| Tags | autocad, based, care, College, day, Design, DWG, full, library, miguel, people, Project, school, university, young |








