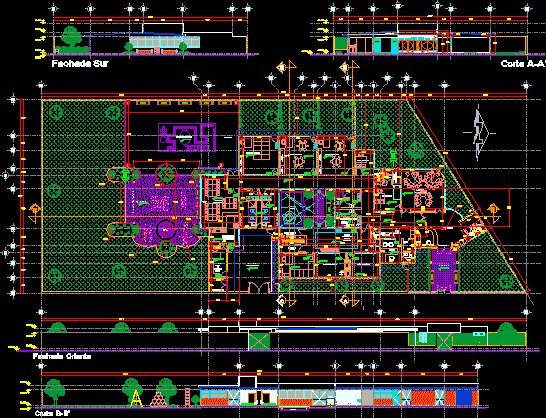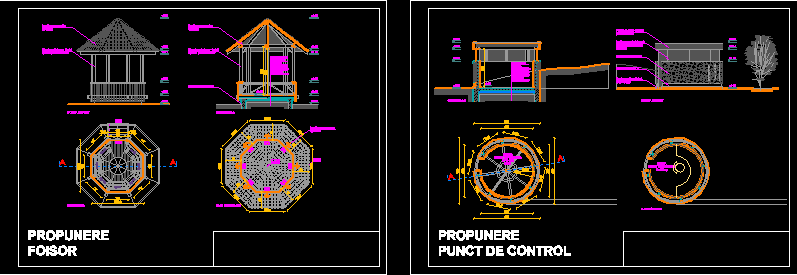Infantile Day Care Center, Nursery Home 2D DWG Plan for AutoCAD
ADVERTISEMENT

ADVERTISEMENT
Plan, elevation and sectional views of infantile day care center or nursery home. It has following areas in the primary of ground level plan painted floor games, banking or benches, maternity room a , b & c , social worker room, child games, salon of multiple use, dining,wading pool, medical services room, men and women sanitary rooms, nursery rooms a & b, service yard, cooking preparation room. The total foot print area is close to 1900 sq meters.
| Language | Spanish |
| Drawing Type | Plan |
| Category | Hospital & Health Centres |
| Additional Screenshots |
  |
| File Type | dwg |
| Materials | |
| Measurement Units | |
| Footprint Area | |
| Building Features | |
| Tags | autocad, center, DWG, facades |








