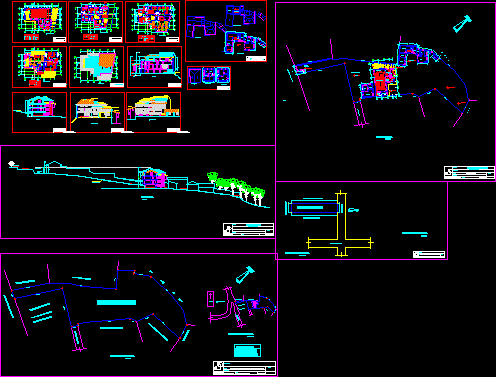Infants’garden DWG Detail for AutoCAD
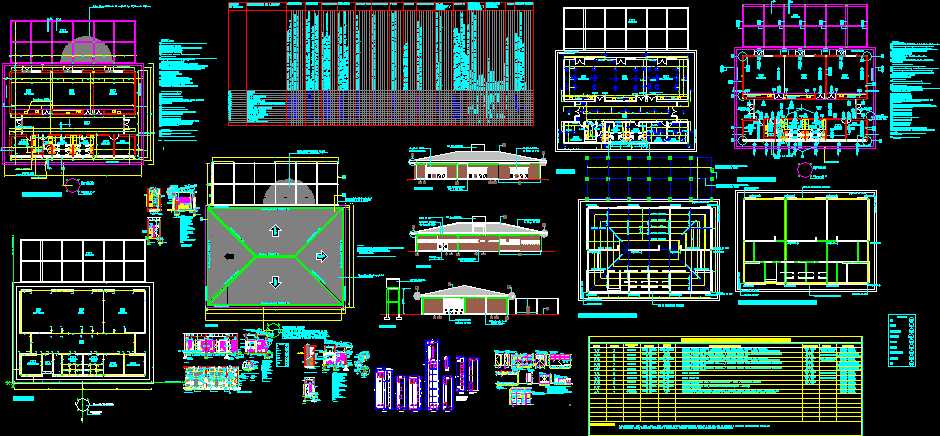
Infants’garden for children between 3 and 6 years-16 planes – Plants ,roofs,strctures, sanitary details,installations facades.
Drawing labels, details, and other text information extracted from the CAD file (Translated from Spanish):
ceramic, green, cyan, yellow, magenta, white, blue, red, arq. edward j. labrador f., maracaibo group, ing. dislay c. gutiérrez, t.s.u. elvis j. labrador f., composed of structure of profiles, stringers and crosspieces., rev. interior: hydrophobic smoothing, coarse and fine plaster finished with felt, supported by galvanized wire metal framework, meeting of sheet metal roof with hollow eaves, colorless waterproofing type inertol -h -silk or similar, general plant, covered projection , administration, health, girls, deposit, mat.didactico, office, bathroom, room, teachers, children, step, classroom, pre-garden, garden, uses, multiple, observations, beam hºaº in bathroom dividers, columns hº aº in sight, sill waterproof concrete, countertop and mensula in sanitary, sanitary nucleus, references plaster-coatings, smoothing of cem. pure and three hands asfasol type ii, interior latex painting termination, insulation references, expansion, references, ceilings references, references solados, plants, columns hº aº, projection t.r., caño desag. pluvial, distance to regulate according to the location of the dividing fence, descripcipón, planodereferencia, number, revision, revisions, date, approved, civ :, signature :, owner :, address :, santa lucía, kindergarten, project :, calculation :, scale :, sheet :, file :, cad drawing :, contributor :, date :, of :, stamp :, cooperative association, construction group, architecture plant, sizing, observationsgenerale, electronic address:, revised by :, economic horizon :, economic project :, approximate cost :, project review :, construction area :, vpn :, tir :, tp :, ei :, terrain area :, others :, emp. direct :, emp. indir .:, van :, approved by :, on site, open, this space is dedicated to capture the seal of the firm, in this space, the project address is written and some data that is necessary to locate the owner, bi-national entity yacyreta, area studies and projects, department complementary works, drawing, revised, work :, project, community equipment, plane nº, metal carpentry, shoe of hºaº, to calculate, variable, of metal support, beams and columns of hº aº in sight, slab of hºaº and girder of chained, mesada and mensulas in toilets, meeting of columns hºaº with mampost. of seen bricks, note:, colorless waterproofing treatment type inertol-h-sil de sika or similar, rev. interior: waterproof smoothing, coarse and fine float finished to the felt, chained beam, cuts, plant, metallic carpentry, space for refrigerator, pc on granite counter, space for refrigerator, hºaº lintel, reconstituted granite countertop, white slab soap dish, reconstituido, losita hºaº, chained hºaº, metallic support, notes :, waterproof concrete slab under ceramic tiles, waterproof interior plaster, thick and finely frayed and fine finished to the felt, the details of foundations are incorporated by way of illustration, and therefore , the bidder must calculate according to rules and conditions of the land, pissed metal to be calculated, sill, foundations, insulating layer, interior full plaster, waterproof render or tiles, waterproof mortar, chained beam, cut, or polyurethane spray, exterior, interior, eave, anti-vandal bar, sill detail, ceramic tile, loaded with concrete, anti-vandal bar, mamposte ria, frame, joint with concrete, sheet, plaster or tiles, expurges in extremes, in ridge type hermetic closure, metal truss to be calculated, chained beam hº aº, waterproof plaster smoothing, coarse, smooth and fine pañado, flush joint, metal structure with profiles, pvc ceiling, with conical nozzle for pluvial drainage, blind at the end, sanitary details, bathrooms, masonry projection of elevation, width masonry of foundation, column of hºaº with lost formwork of fºcº, isolated base of hºaº according to plan of structure, variable, measured according to contractor’s project – distance to be regulated according to location, the bidder must calculate them according to the rules and conditions of the land, the details of foundations, they are incorporated by way of illustration, and therefore, of the dividing fence, plant of structure, setting out of foundations, columns hºaº, see note, axis, note: distance to be regulated according to location, setting out of walls, tech structure or, hºaº column, upper chained beam, metal belts, metal truss, metal truss, metal truss, the contractor must present the final design and the corresponding calculation of trusses and belts, including the beam, the edge eave and the tank support structure. the measurements between belts correspond to the distance calculated in horizontal., master metal truss, roof projection, ridge ridge, structure its
Raw text data extracted from CAD file:
| Language | Spanish |
| Drawing Type | Detail |
| Category | Schools |
| Additional Screenshots |
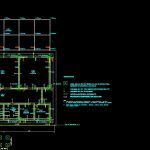 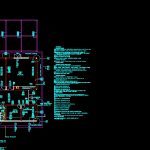 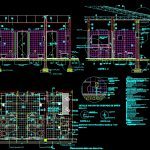 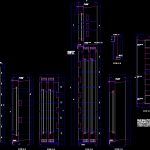 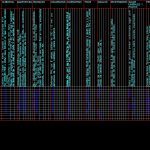 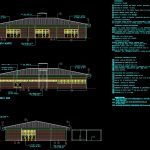 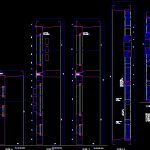 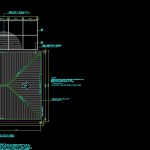 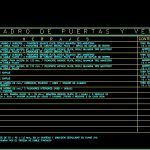 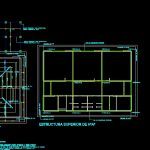  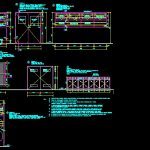 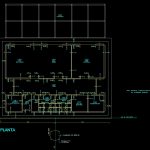 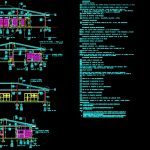 |
| File Type | dwg |
| Materials | Concrete, Masonry, Other |
| Measurement Units | Metric |
| Footprint Area | |
| Building Features | Garden / Park |
| Tags | autocad, children, College, DETAIL, DWG, facades, library, PLANES, plants, Sanitary, school, university, years |



