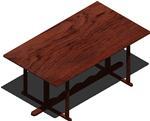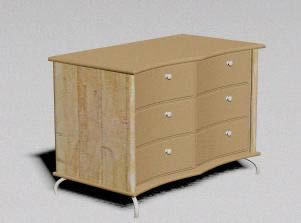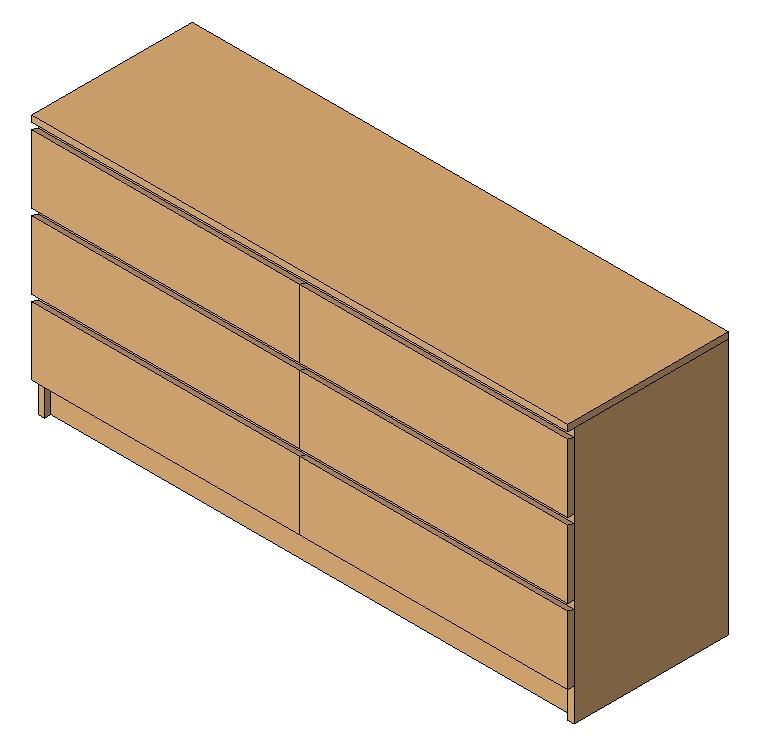Information Center Furniture DWG Detail for AutoCAD
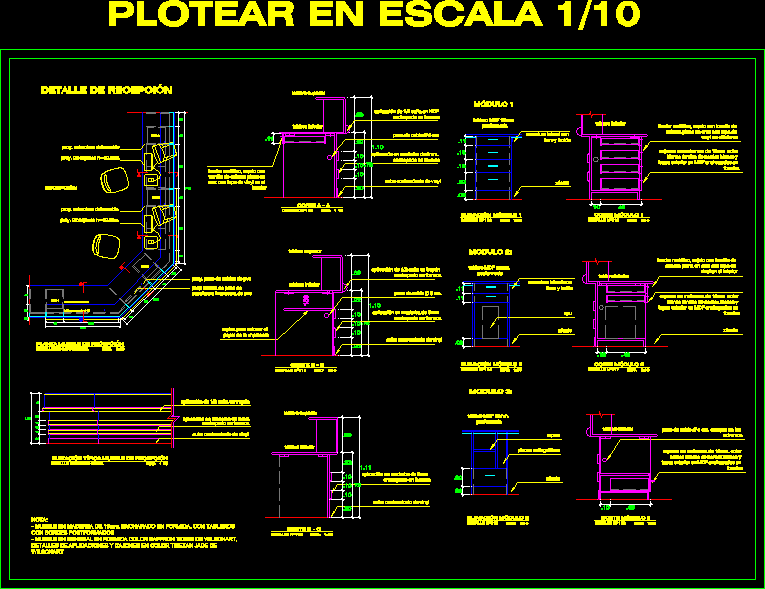
Information Center furniture – Details
Drawing labels, details, and other text information extracted from the CAD file (Translated from Spanish):
Project engineering workshop i, supervisors :, arq. luis enrique pardo figueroa, arq. luis eduardo fernandez, arq. pablo cobeñas, company :, associates :, project :, location :, plane :, design :, drawing :, revision :, date :, scale :, lamina :, calixto, keyla, group :, paintings, raquel, cusicanqui, daniel , flowers, katia, tantalean, mayra, place :, free village, project supervision :, csirke, laura, arq. jesus cabrejos, ing. Arming zamalloa quintanilla, arq. jorge eduardo palacios, ing. roberto pain peralta, arq. manuel villena mavila, cross avenue antonio polo and avenue san martin, proy. pvc cable pass, proy. paper pass slot for pvc printer, proy. furniture structure, bottom panel, metal handle, fastened with cross-head screw with vinyl cap inside, base, side lock with key and button, cpu, radiographic plates, shelf, vinyl upholstery, top board, shelf to place the paper of the printer, detail of reception, reception, detail of carpentry, plant furniture of reception, plating in formica, typical elevation furniture of reception, cut a – a, cut b – b, cut c – c
Raw text data extracted from CAD file:
| Language | Spanish |
| Drawing Type | Detail |
| Category | Furniture & Appliances |
| Additional Screenshots |
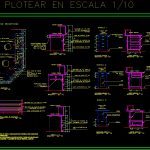 |
| File Type | dwg |
| Materials | Other |
| Measurement Units | Metric |
| Footprint Area | |
| Building Features | |
| Tags | autocad, center, DETAIL, details, DWG, furniture, information, meubles, möbel, móveis, RECEPTION |



