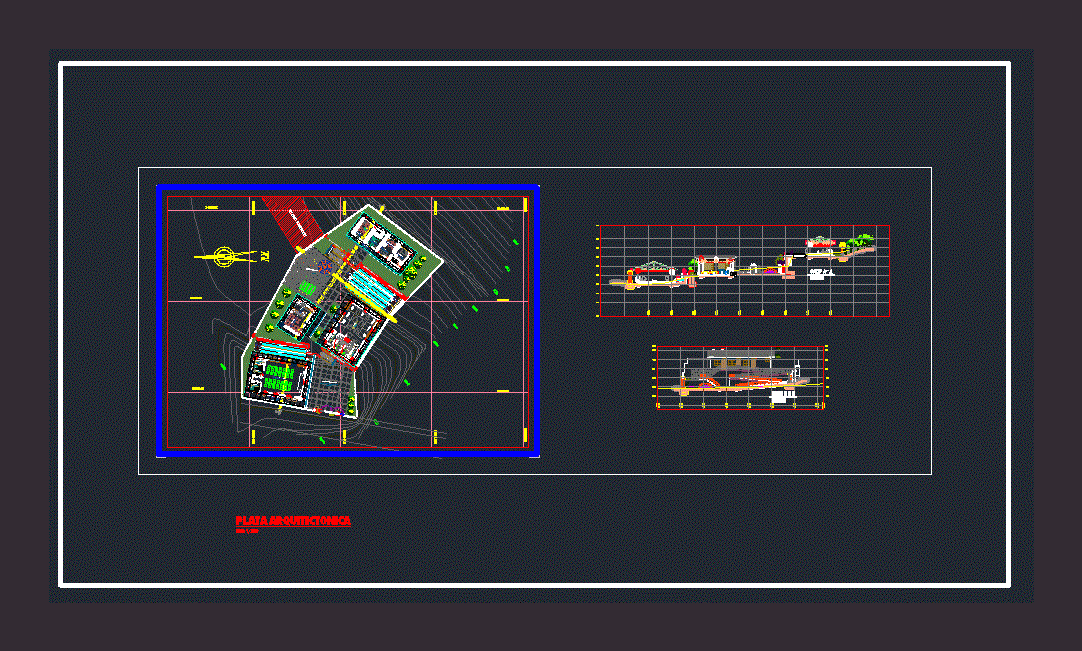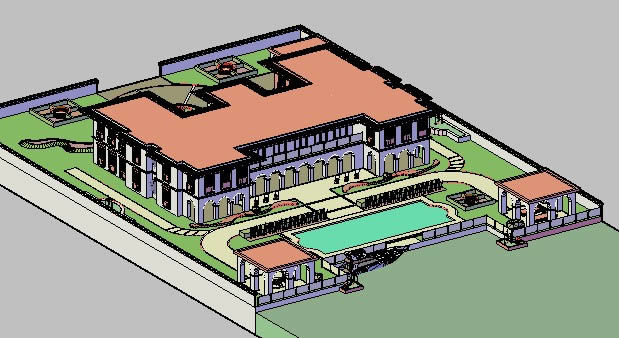Initial Comprehensive Educational Institution DWG Plan for AutoCAD
ADVERTISEMENT

ADVERTISEMENT
DISTRIBUTION general plan dining modules; classrooms. Planimetria – Ground – Cortes
Drawing labels, details, and other text information extracted from the CAD file (Translated from Spanish):
nm, cr.al.ar, swings, top, gutter, concrete slab, grid, rain grid detail, dramatization sector, construction sector, library sector, experiments sector, quiet games sector, toilet type baybe, laundry, towel rack, urinal , computer sector, lockers, confined partition, datum elev, playground, npt., floor polished cement, home, rest, rest, cut a – a, ground level, ceiling level, ridge level, red polypropylene ridge, coverage with transparent polypropylene, b – b cut, opaque polypropylene cover, beam, both sides, existing school
Raw text data extracted from CAD file:
| Language | Spanish |
| Drawing Type | Plan |
| Category | Schools |
| Additional Screenshots |
 |
| File Type | dwg |
| Materials | Concrete, Other |
| Measurement Units | Metric |
| Footprint Area | |
| Building Features | Deck / Patio |
| Tags | autocad, classrooms, College, comprehensive, cortes, dining, distribution, DWG, education, educational, general, ground, initial, institution, library, modules, plan, planimetria, school, university |








