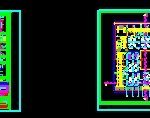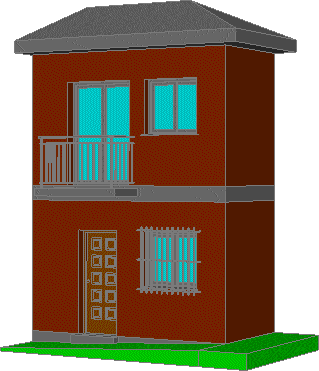Initial Education Center DWG Block for AutoCAD

Plant – cut – facade – cimentacion – structure – electrical installation and foundations
Drawing labels, details, and other text information extracted from the CAD file (Translated from Spanish):
npt, pub, flooring, in general, footings, according to plans and details, columns, beams, columns and confinement beams, cistern, overburden, foundation, material, loan, sh, floor: cement without coloring burnished, room multiple uses, entrance hall, floor: burnished cement, secretary, wait, hall, teachers room, address, topical, cafetin, auxiliary, income, swings, slide, spin, semicircular ups and downs, courtyard, —, projection roof, metal shelves, guardian, kitchen, walls drywall, drain … sedapal, general sewer collector existing … sedapal, description, symbology, legend drain, overflow, pipeline, control, level, lid, inspection , cistern, electric pump, rises to high tank, comes from public network, proy. lid, tub. drain, detail of water points and drain, water point, tub. of water, point of drainage, goes to drain network, first floor, sanitary, thin sucari marco, castro valerio hassanal, educational center, project :, facilities, specialty, location :, est.arq.:, dpto-region :, province :, district :, country :, new. chimbote, santa, peru, ancash, initial, aa.hh new hope, water legend, c.a., hat, with mesh, fine metal, covered, with base, air gap, ventilation, tub. impulsion, rotoplast tank, water inlet, float, valve, goes to ss.hh, comes from impulse pump, to control, stop level, start level, bed light and pushbutton, call panel with lighting, socket strength, emergency generator, transfer, automatic switch, thermostatic three-phase key, thermo magnetic key, meter, circuit corridors, circuit receptacle, lighting circuit, public telephone, telephone, switchboard, secondary board, main board, double outlet, double switch, switch simple, light center, loudspeaker system, call loudspeaker system, call for nurses, iat, tll, references, sanik gel, sulfate, earth well, magnesium or similar substance, pressure connector, reinforced concrete cover , copper or bronze, grounding, conductor, pvc-p tube, bronze connector, copper electrode, bare conductor, sifted earth, and compacted, well, earth, electric, floor: polished cement , bathroom men, tub. suction, valve, home connection, arrives stile, cistern projection, float, main network, comes from the, drain pipe, ventilation pipe, threaded register, floor bronze, register box, sink, foot valve with basket , tap., see detail, section aa, basket, hermetic for control, levels, inspection cover, pump, stop level, control, electrodes, starting level, rubber seal, foot valve, electrode holder, isometric , overflow detail, concrete cover, hydraulic seal, recessed in slab, det. tank lid, handles of faith, glue and accessories of the same manufacturer will be used, material:, drainage, relief and will not be exposed to fire., technical specifications, joints between pipes will be made by means of accessories., the threaded registers of bronze will be installed flush with the npt, pipe arrival respectively., tests:, ditch filling., perfect horizontal and vertical alignment., the registration boxes will be masonry with frame and concrete cover, in the interior will have a finish tarred polished, in the background will carry half rods in each, by the generatrix of the tube will be checked levels and with a string will determine its, hat ventilation., warehouse, projection tank eternit, arrives and rises, up and down, semicircular, board of, dilatation, callistemon viminales, calistemo, playground, curtain wall, distribution, elements, doors, windows, vain, width, height, alfeizer, amount, glass templex, main patio, and painted, beam projection, tarred structural, bruised face concrete, Chinese grass texture, cistern tank detail, structures, foundations and, i.- foundations parameters, technical specifications, depth of foundations, admissible pressure of the natural terrain, foundation foundations supported on sandy material, natural terrain from the nfc, ii.- structures, according to structural elements we have:, floor, foundation, foundations -module warehouse, corridor, bathroom, institutional milestone, longitudinal section, training patio, cross section, elevation frontis
Raw text data extracted from CAD file:
| Language | Spanish |
| Drawing Type | Block |
| Category | Schools |
| Additional Screenshots |
 |
| File Type | dwg |
| Materials | Concrete, Glass, Masonry, Other |
| Measurement Units | Metric |
| Footprint Area | |
| Building Features | Deck / Patio |
| Tags | autocad, block, center, cimentacion, College, Cut, DWG, education, electrical, facade, foundations, initial, installation, library, plant, school, structure, university |








