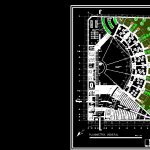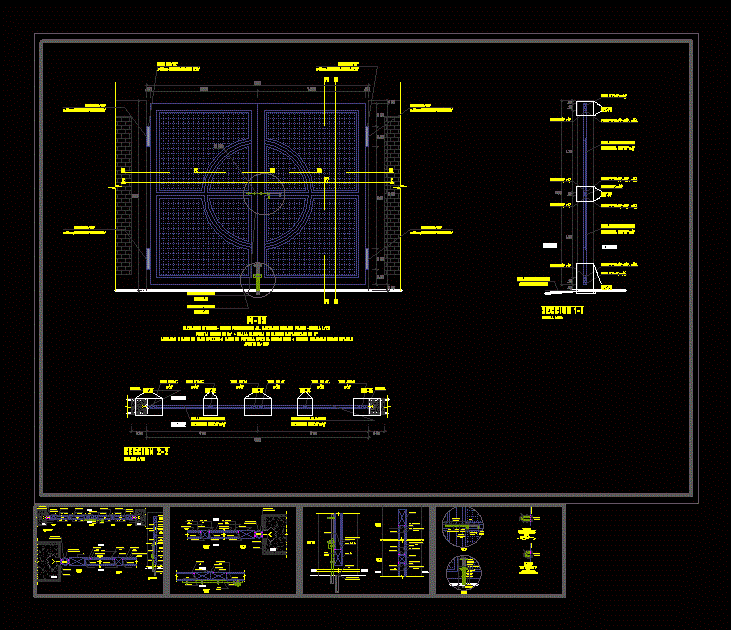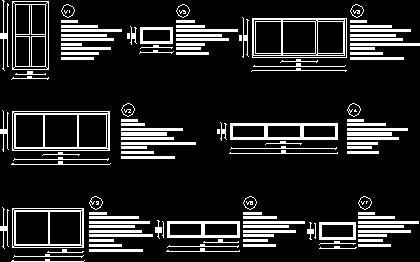Initial Education Center DWG Plan for AutoCAD

Development General planimetry distribution and development of the classroom, has sections and elevations
Drawing labels, details, and other text information extracted from the CAD file (Translated from Spanish):
sheet :, date :, advisor :, scale :, plane :, general planimetry, bachelor :, district of pocollay, av. jorge basadre – capanique, project:, expansion of the private university of tacna, location :, jorge basadre grohmann university, f. i. to. g., e. s. a q, cañari cama, dante, student :, chair:, faculty :, university :, code :, course :, school :, design workshop iv, arq. gilbert tinajeros, general planimetry, initial educational institution, faculty of ing. civil, architecture and geotechnics, arq. tianjeros, cañari cama, brayhan dante, code :, flagpole, construction, home, carpinteria, s.h. guardania, s.s.h.h., reading, art, storage of lunch boxes, s.h. children, s.h. girls, outside classroom, anteroom, pastry, front elevation, cut a – a ‘, cut b – b’, planimetry classrooms, nature sector, outdoor classroom, music, circular, kitchen, tank, greenhouse, cross section a-a ‘, longitudinal cut bb ‘
Raw text data extracted from CAD file:
| Language | Spanish |
| Drawing Type | Plan |
| Category | Doors & Windows |
| Additional Screenshots |
   |
| File Type | dwg |
| Materials | Other |
| Measurement Units | Metric |
| Footprint Area | |
| Building Features | Deck / Patio |
| Tags | autocad, center, classroom, development, distribution, DWG, education, elevations, general, initial, plan, planimetry, sections |







