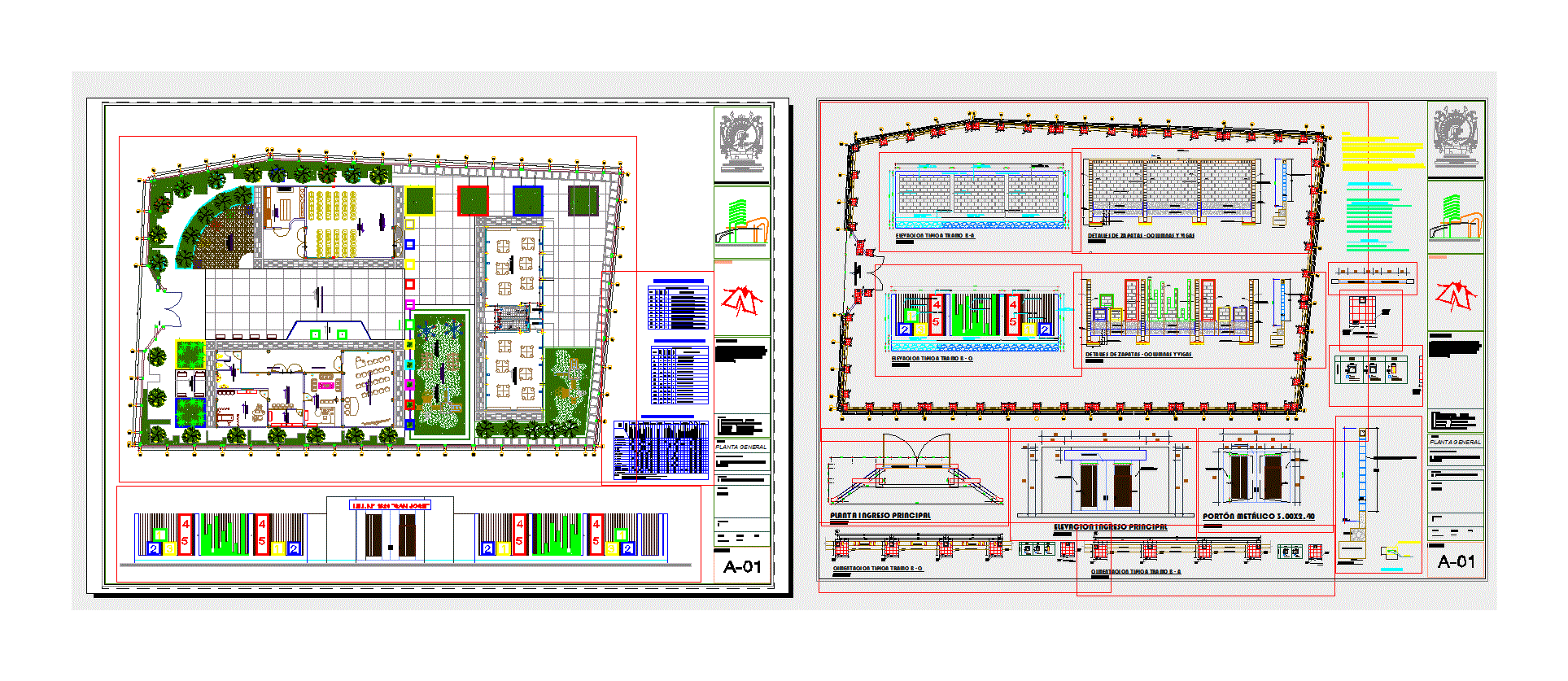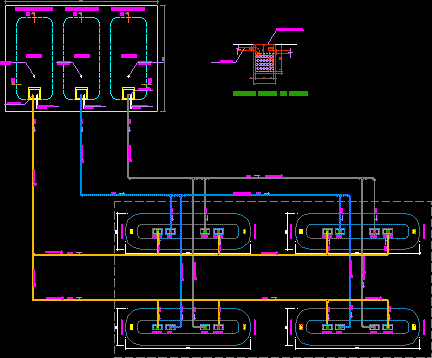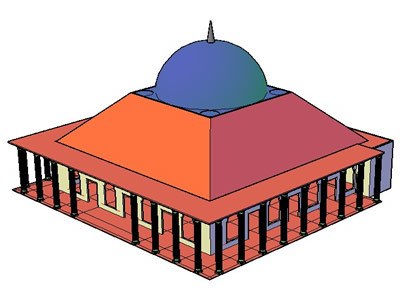Initial Education Center Ilave – Puno DWG Block for AutoCAD

INITIAL EDUCATION – PLANTS – FOUNDATION – OPENINGS
Drawing labels, details, and other text information extracted from the CAD file (Translated from Spanish):
corridor, pedagogic classroom, tongue and groove floor, deposit, ss.hh., girls, children, made in work, concrete shelf, detail of, folded, column or beam, coating, column or beam, stirrups, stirrup detail, db, length of junction, foundation corrido, sobrecimiento, variable, region puno, regional government, … honest and productive, national university, orientation :, pedro ruiz gallo, professional school of, architecture, date :, code :, student: , scale :, jorge luis neciosup azabache, plants, housing complex, chiclayo, description :, location :, integral workshop c, chair :, theme :, course :, and urban renewal, a sector of chiclayo, key plan :, area of children’s games, atrium, burnished polished concrete floor, soft floor patio, synthetic grass floor, playground, social-civic area, training patio, polished concrete floor, waiting stalls, stone floor, waiting area, main entrance, paving stones of concrete, technical specifications, coatings l ibres, masonry, section f – f, plan:, general plant, project, cad :, architects engineers, sidewalk, cei general plant, doors, painting of finishes, office, meeting room, ss.hh, environments, children’s reception , topico, direction, burnished polished cement, polished cement, wood panels, ceramic floor granilla series, sky-, ceilings, counterplate. wood, plastered mortar, walls, against, sockets, floors, ceramics celima pirate series, finishes, ceilings, aluminum, fixed tempered glass, vaiven contraplac. wood, paint, glass, others, latex for outdoor, similar on primers, semi-doubled national, latex supermate winner or, winner or similar in elemeto tarrajeo, cerrajeria yale, white color, glass sanded transl., tempered glass, national gray color, in wooden doors, window, toilet national sifon jet, glass gray color, appliances, toilets, lavatory with pedestal, height, width, type, windows, quantity, sill, observations, aluminum and glass carpentry, pantry, dining room, kitchen, laundry, initial classroom, useful room, ss.hh classrooms, training area, ceramic floor series origin, tarrajeo rubbed, and painted, ovalin national sonet, ceramics celima series granilla, ceramics celima series granilla, – the finishes that are not indicate they will be seen on site by the architect., note: – a sample of all the finishes must be submitted to be approved by the architect, – all measurements must be verified on site, two batie sheets nte, typical elevation section b – c, horizontal reinforcement, vc, typical foundation section b – c, npt, npt, confinement column, details of footings – columns and beams, column table, shoe frame, times, v – c , beam frame, vertical reinforcement, typical shoe detail, technical specifications, seismic parameters, soil parameters, elevation main income, tarred and painted columneta, valid tarred and painted, bruña with tarred and painted relief, tarred and painted column, wall of block in rope, typical elevation section b -a, typical confinement beam, typical foundations section b – a, main entrance plant, location plan.
Raw text data extracted from CAD file:
| Language | Spanish |
| Drawing Type | Block |
| Category | Schools |
| Additional Screenshots |
 |
| File Type | dwg |
| Materials | Aluminum, Concrete, Glass, Masonry, Plastic, Wood, Other |
| Measurement Units | Metric |
| Footprint Area | |
| Building Features | Deck / Patio |
| Tags | autocad, block, center, College, DWG, education, FOUNDATION, initial, library, openings, plants, puno, school, university |








