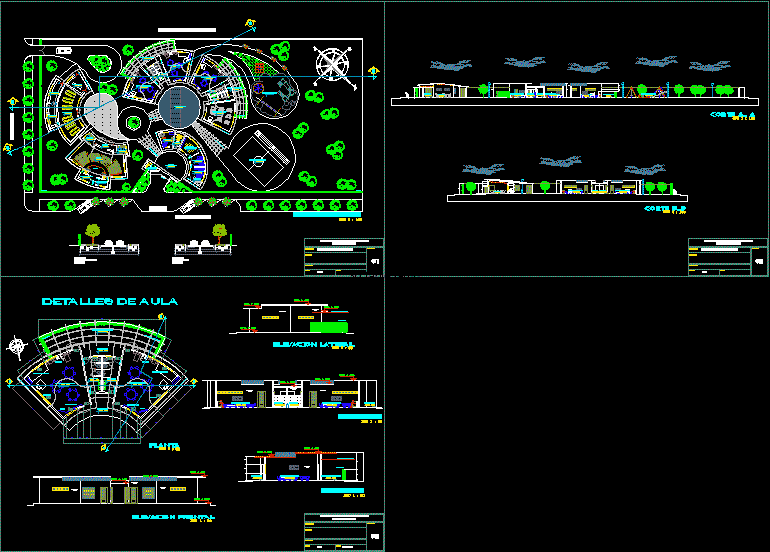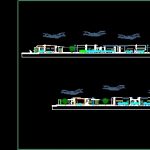Initial Education Rural Institutional DWG Block for AutoCAD

Draft (Initial Educational Institutional Rural) Institutional differences with initial educational Urbana are not so marked, only to raise the different spaces considering a smaller amount of infants, hence arises only 3 classrooms ;
Drawing labels, details, and other text information extracted from the CAD file (Translated from Spanish):
plant, floor: cer. nac, reception, wall tarred, and painted, ss.hh., address, property of third parties, secretary, living room, playground, sports equipment, outdoor classroom, computer, ceiling projection, living wall, roofed circulation, entrance, patio soft, stage, jr. alexander salas, lamina nº :, teachers :, student :, scale :, date :, unsm fica – architecture and urbanism, design workshop iv, description:, initial educational institution, general plant, secondary road, interwoven wood, sidewalk, home, construction, art, library, blackboard, floor, frontal elevation, classroom details, road profile, court bb, court a- a, kitchen, dining room, room, teachers, topical, income, atrium, control, locker room, sum, foyer, warehouse, warehouse, laboratory, timber frame, lateral elevation, cut aa
Raw text data extracted from CAD file:
| Language | Spanish |
| Drawing Type | Block |
| Category | Schools |
| Additional Screenshots |
 |
| File Type | dwg |
| Materials | Wood, Other |
| Measurement Units | Metric |
| Footprint Area | |
| Building Features | Deck / Patio |
| Tags | autocad, block, College, draft, DWG, education, educational, initial, institutional, kindergarten, library, rural, school, university, urbana |








