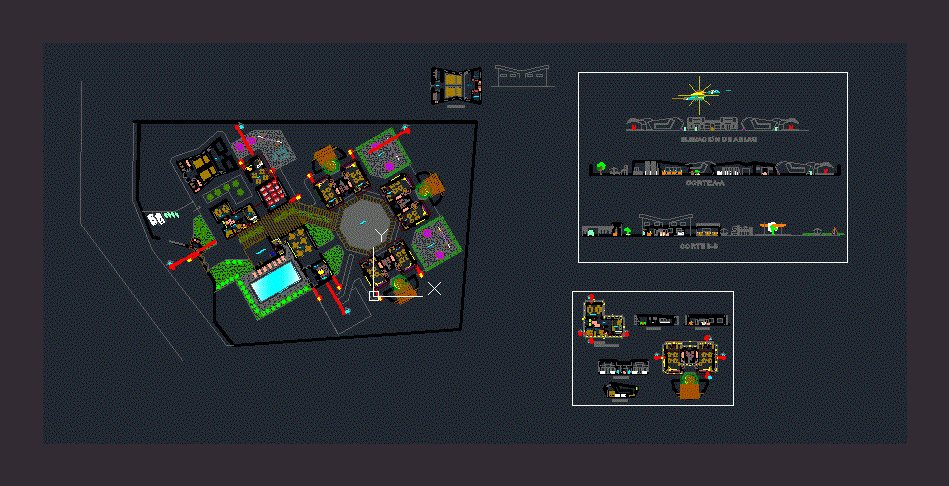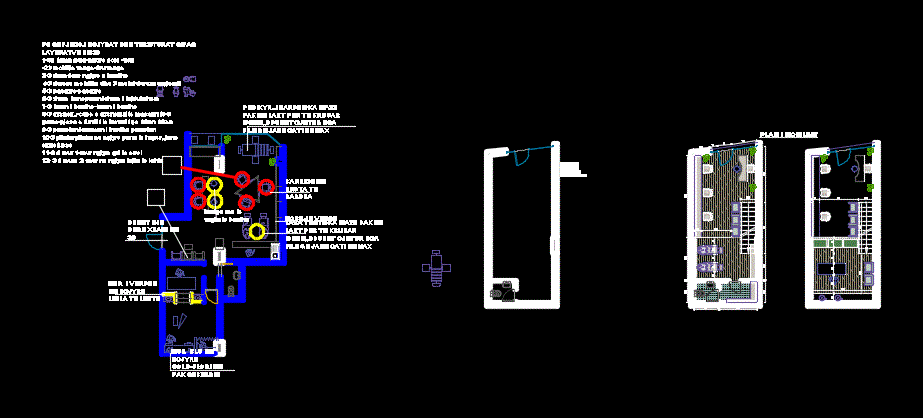Initial Educational Institution DWG Block for AutoCAD
ADVERTISEMENT

ADVERTISEMENT
GARDEN. PLANTS – CORTES – VIEW
Drawing labels, details, and other text information extracted from the CAD file (Translated from Spanish):
module, project :, plane :, design :, drawing cad :, owner :, location :, scale :, date :, sheet :, tec. to. carvallo p., ing. mirza, distribution, tarapoto – san martin, stage, ceiling projection, wardrobe, sum, foyer, ss.hh., esc, uppercase, block, control, wake up, sleep, power, sup, end, av., start, insert, pant, pause, scroll, inter, pet sis, print, page, page, num, ins, av. page, répág, intro, inic, altgr, alt, soft patio, waiting room, address, secretariat, topic, hall, teachers, compute, cafetin, hard playground, pool, dressing room, room, classroom, court aa, elevation of classrooms, court bb, plant administration, plant sum
Raw text data extracted from CAD file:
| Language | Spanish |
| Drawing Type | Block |
| Category | Schools |
| Additional Screenshots | |
| File Type | dwg |
| Materials | Other |
| Measurement Units | Metric |
| Footprint Area | |
| Building Features | Garden / Park, Pool, Deck / Patio |
| Tags | autocad, block, College, cortes, DWG, educational, garden, initial, institution, library, plants, school, university, View, yard |








