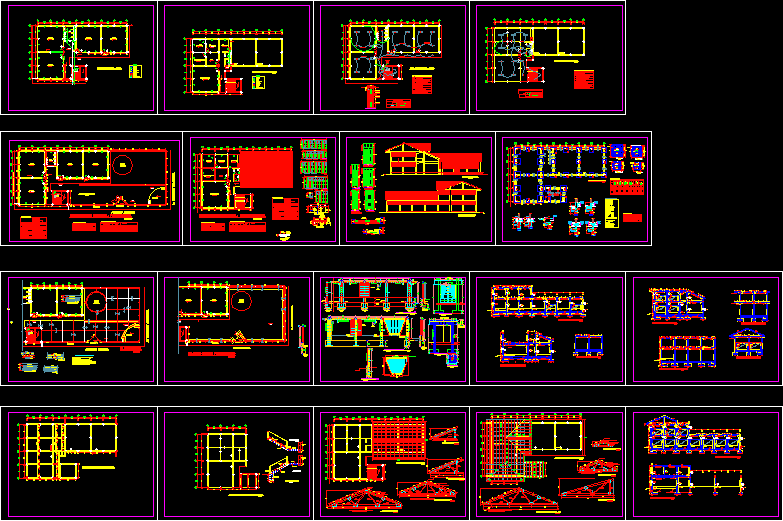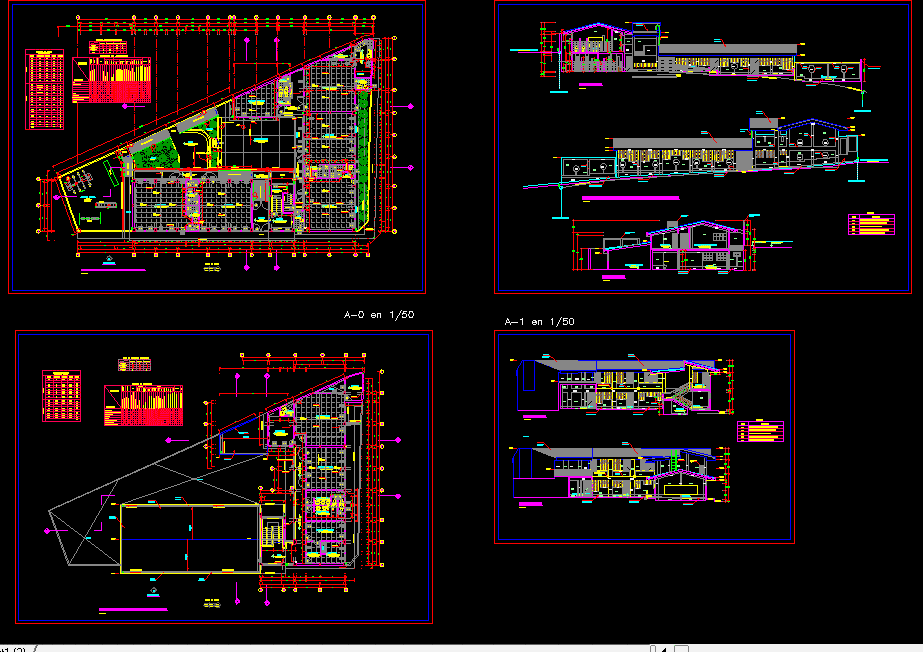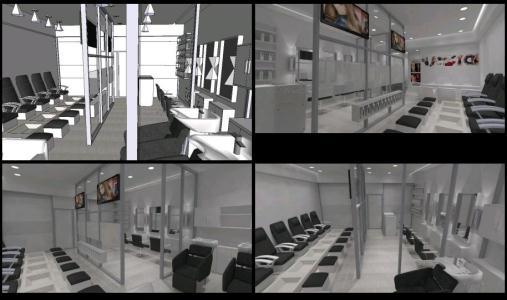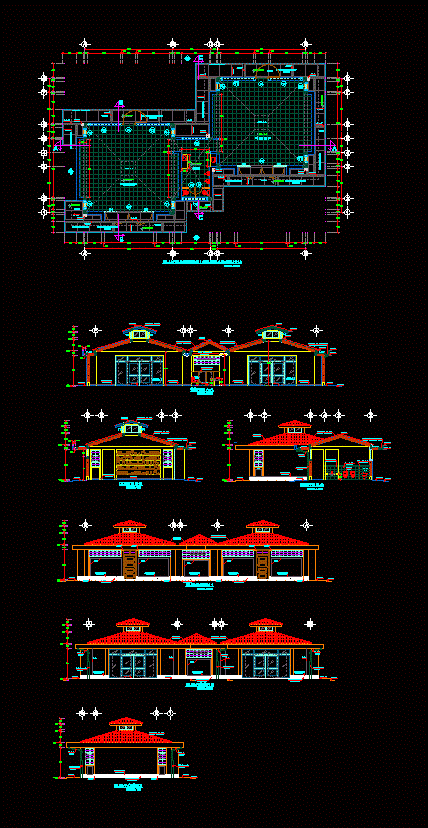Initial Educational Institution Project DWG Full Project for AutoCAD

The project contains flat shoes, column, trusses, detail doors, windows detail, detail stairs, electrical facilities, sanitary facilities, architectural plans, elevation drawings, cuts, detail of beams, concrete slab detail and fence detail perimetrico
Drawing labels, details, and other text information extracted from the CAD file (Translated from Spanish):
ground level, court xx, sobrecimiento, foundation, wall, court yy, path in plant, note :, door is wooden aguano includes varnished, finish, floor tongue and groove, meeting room, staff room, hall, address, secretary, kitchenette, semi-transparent transparent glass, aa cut, floor structures first level, first section, stair detail, second section, brick wall, with dimensions specified in the detail, the tijeral will be made of wood, dried wood, foundations plant, frontal elevation , fosterior elevation, tamping fill, confined brick, door, tongue and groove wood floor, bb cut, foundation beam, sidewalk, massive filling, interior, cc cut, dd cut, gg cut, foundation, ff cut, fill, cº floor, ee cut, foundation beam, running foundation, b – b, a – a, c – c, d – d, ee, e – e, plant structures second level, earth well, connector anderson, sifted earth with chemical treatment, circuits food adores and sub feeders, observation, legend electrical installations, output for white rectangular luminaire, output for circular luminaire white color, type, distribution board, single line diagram, electrical outlet, reserve, comes, foundation, on foundation, column, section, projection shoe, column projection, fencing detail, door portico, typical fence column, door beam, technical specifications, dilatation board with pitch and sand, compacted sub base with graduated material, note.-emptying will be alternated cloths, respecting the level between cloths, -shoes, -lays, -columns, -lightened, -banked beams, -bending beams, coatings, overburden, bearing capacity of the ground:, continuous foundations, steel, concrete :, note: depth of excavation, from natural soil , masonry: brick machined hercules, sink, threaded register, register box, water network, water meter, gate valve, drain network, legend, bxt, estr ibo, railings, shoe frame, dimensions, height, column table, avenue conima, income, jr. Theodore Valcarcel, podium, sand, ss.hh, first floor, steel levels, gable, – -, window vain windows, alsheiz level, width, height, cant., details, picture of vain doors, fence, sco, sh children, floors, c. satin, oiros finishes, tongue and groove, cement frontachado, ceramics zocalo, wooden door, cement, serene tile, paint zatinada, drywall, metal windows, painting of finishes, sh service, stairs, sidewalks, parquet, in eaves, observ ,, against wooden flooring, anti slip ceramic, walls and elements, tarrajeados with cement., board type wood, reduced., Meeting room, adult sh, kitchenette, corridor, administrative area, outside eaves
Raw text data extracted from CAD file:
| Language | Spanish |
| Drawing Type | Full Project |
| Category | Schools |
| Additional Screenshots |
 |
| File Type | dwg |
| Materials | Concrete, Glass, Masonry, Steel, Wood, Other |
| Measurement Units | Metric |
| Footprint Area | |
| Building Features | Deck / Patio |
| Tags | autocad, College, column, DETAIL, doors, DWG, educational, flat, full, initial, institution, library, Project, school, shoes, trusses, university, windows |








