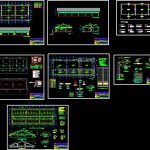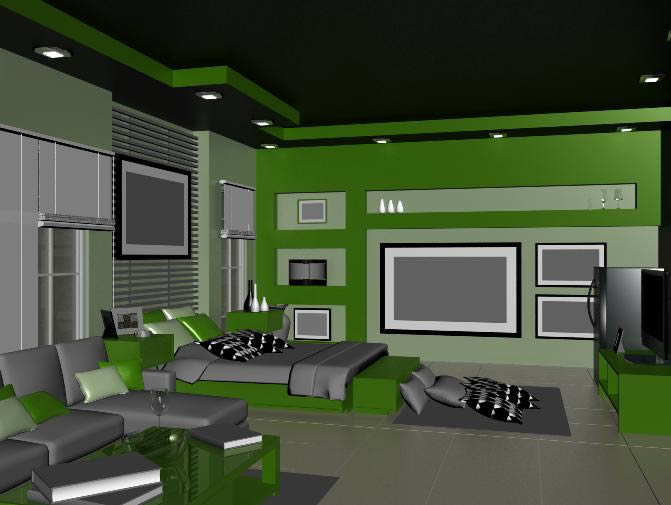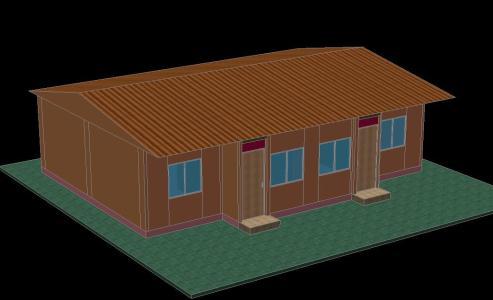Initial Educative Institution DWG Block for AutoCAD

INITIAL EDUCATIVE INSTITUTION IN DE TARAPOTO. DISTRICT OF SHILCAYO BAND.. CHILDREN GARDEN
Drawing labels, details, and other text information extracted from the CAD file (Translated from Spanish):
Mooring beam, overlay, granular material, project :, scale, date :, lamina nº :, locality of morales, district: morales province: san martin, department: san martin, plane :, design :, drawing: , mrym, rev., location:, formulating unit:, owner: San Martin local educational management unit, ministry of education, flooring, sections and altimetric plan, aepm, town of morals, district: morals province: san martin, department : san martin, classrooms to build, existing sports slab, existing classrooms, kiosk, jr. callao, jr. mateo pumacahua, jr. tupac amaru, jr. victoria vasquez, cutting area, volume chart, length, total, volume, cross sections, cut aa, conreto milestone, width, height, type, sill, box vain, – -, wallboard, burnished, cement floor polished and burnished, sidewalk, square of areas, total area of the land, existing total built area, free area, perimeter of the terrain, calamine ceiling projection, gutter, ridge, galvanized calamine coverage, corridor, polished colored finish, calamine coverage galvanized, sidewalk, classroom, architecture: elevation and cuts, modified, shoe, vc, foundation corrido, false floor, floor, well to ground, comes from general board, lighting corridor, classroom outlets, lighting classrooms, single line diagram, reserve, danger , death, high voltage, output, safe zone in case of earthquakes, extinguisher, medicine, see detail bb, see detail aa, indicated, location of progress, district: shilcayo band province: san martin, depar tamento: san martin, tavc, architecture: rear elevation cut aa, technical specifications, roof, box, according to fabric., symbol, energy meter, general board, description, legend, rect., sa, b, circuit by floor, switch double, circuit by ceiling or wall, double bipolar socket, factor simultaneity, use, item, load table, comes from the internal network, architecture: safety signs, white on green background, background color letters. locate in a visible place, in a safe area, a route to follow in the event of a disaster to evacuate a building., sign: safety zone, evacuation route, signal: high voltage, white background, black and yellow letters. yellow and black symbol. locate on electrical boards., red color on white background, red letters. locate in a visible place on the first aid kit, sign of: first aid kit, gentlemen, sign: hygienic services, white color on a blue background, background color letters. locate in a visible place, in hygienic services, ladies, sign: fire extinguisher, white color on green background, background color letters. locate in a visible place, sign: evacuation route, white background, green letters. locate on exit doors, signal: exit, structures: foundations – details, shoe box, b x t, steel, first floor, distri. of stirrups, niv, column table, min, details of stirrups, calamine, tympanum, fixing clamp, vc., legs of wood, with spigot and box, quality plywood, quality plywood, backpack grill, furniture details chairs for teachers, furniture details tables for teachers
Raw text data extracted from CAD file:
| Language | Spanish |
| Drawing Type | Block |
| Category | Schools |
| Additional Screenshots |
 |
| File Type | dwg |
| Materials | Plastic, Steel, Wood, Other |
| Measurement Units | Metric |
| Footprint Area | |
| Building Features | Garden / Park |
| Tags | autocad, band, block, children, College, de, district, DWG, educative, garden, initial, institution, library, school, tarapoto, university |








