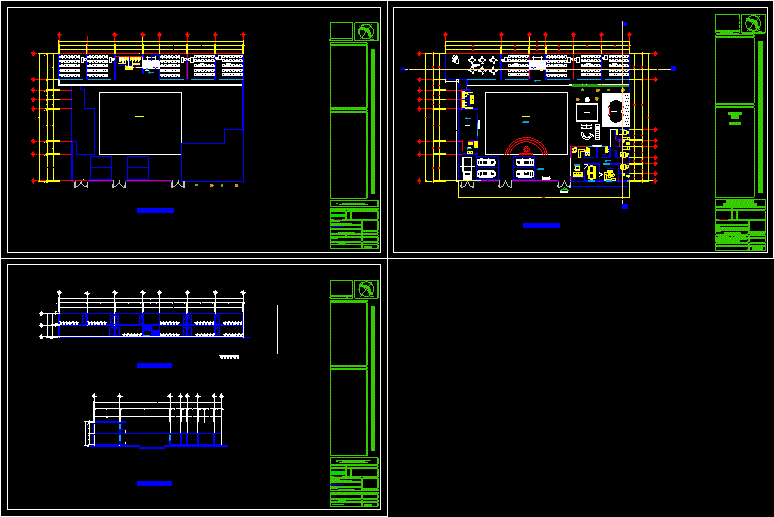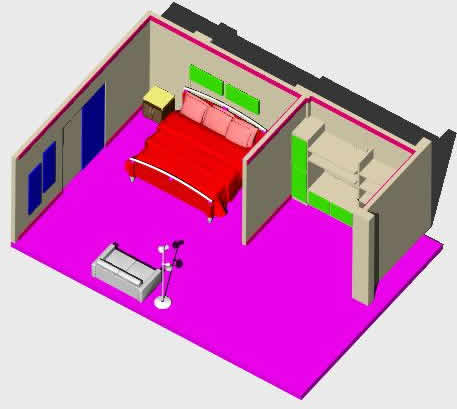Initial Iei DWG Block for AutoCAD

At this level the architectural part of IE displays the initial level; basics that should have IE that level. Plants – Cortes – Views
Drawing labels, details, and other text information extracted from the CAD file (Translated from Spanish):
architecture: distribution – classrooms, architecture: distribution – direction, architecture: distribution – proscenium, architecture: general plan of dining and direction, proscenium, classroom, dining room, sidewalk, polished and burnished floor, playground, polished and burnished cement floor , garden, central courtyard, storage, address, total:, alf., windows, vain, width, height, cant. description, windows, low vain, cant., doors, description, doors, cedar wood door, melamine door, high vain, furniture and equipment, acrylic slate, quantity, melamine wardrobe, chair for director, chair for reception, p . of m. plywood, metal door, drinking fountain, flight projection, main elevation, general notes, previously verified by supervision., wardrobe, ss.hh., high tank projection, cistern, projected fence, cut: a – a, tarrajeo rubbed, latex paint, cut: b – b, cut: c – c, cut: d – d, cut: e – e, elevation classrooms, elevation direction, elevated tank, polished and painted cement, kitchen, industrial gas stove, ball gas, blender, refrigerator, kitchenware, table, mayolica finish, mayolica finish table, wall made of mayolica, finished wall of mayolica, table finished mayolica, door, variable, variable, column d, plate or beam, box of standard hooks in rods, in the table shown., in longitudinal form, in beams, the steel of reinforcement used, will be lodged in the concrete with, standard hooks, which, and beams, should end in, the specified dimensions, and foundation slab, column, note:, de fi corrugated iron, foundation plane – direction, light slab plane and beams – direction, foundation plane – classrooms, vertical splice, joint length, horizontal joint, vc foundation beams, footings, columns and confinement beams, columns and beams structural, slabs, columns, reinforced concrete :, technical specifications, false floor, running foundation, simple concrete:, footings, reinforcement reinforced, confinement column, concrete flooring, type IV, compression, column d, plate or beam , specified, ref. princ, stirrups, type, column frame, geometry, units, filling, mat. own, base of affirmed, false floor, reinforced overlay, foundation beam, subfloor, running foundation, splices vc, column anchor, typical lift shoe, typical cut, confinement beam, beams, unit. zapatas, zapatas, axb, typical detail of confinement, structural column, sobrecimiento, armed, cut a – a, girder, confinement, base affirmed, fill concrete between walls, vc anchors, column, masonry wall, typical details of Armor anchor, notes, – in case of not splicing in the areas indicated, or with the percentages, – for lightened or flat beams the internal steel will be joined on the, technical or as authorized by the inspection., – prior to castings of concrete, should be left the respective passes for, – the joints should be made as indicated by the plans and specifications, drain pipes and other facilities, vertical splicing, overlaps and joins for beams, slab and, lower reinforcement upper reinforcement, values of m, the specified percentages, increase the length of, join on the supports being the length of, lightened, typical detail of lightened, light slab plane and beams – au the
Raw text data extracted from CAD file:
| Language | Spanish |
| Drawing Type | Block |
| Category | Schools |
| Additional Screenshots |
  |
| File Type | dwg |
| Materials | Concrete, Masonry, Steel, Wood, Other |
| Measurement Units | Metric |
| Footprint Area | |
| Building Features | Garden / Park, Deck / Patio |
| Tags | architectural, autocad, basics, block, College, displays, DWG, education, initial, Level, library, part, plants, school, university |








