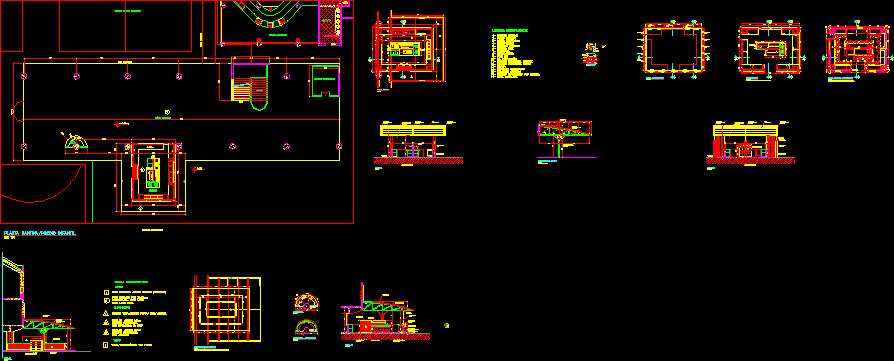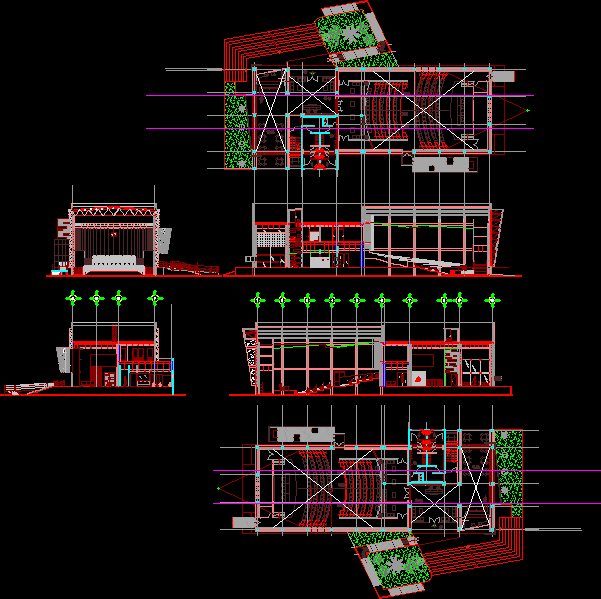Initial Iiee – Educational Institution DWG Block for AutoCAD

PLANT; CORTES an educational institution; It HAS ROOM WORKSHOP AND INNOVATION; CLASSROOMS AND CENTRAL 03 concrete patio; SLAB AND ALAMEDA athletic activities with pergolas
Drawing labels, details, and other text information extracted from the CAD file (Translated from Spanish):
sports platform, concrete slab polished finish, ss.hh. female students, ss.hh. male students, cubic. cleaning, ss.hh. discap., circulation, room of innovation, deposit, store educational material, craep, ss.hh. female teachers, ss.hh. teachers men, direction, secretary, banking, sewage pumping station, infiltration ditches, septic tank, existing classrooms, income, area reserved for future expansion of the initial level, flagpole, garden, central courtyard, entrance mall, ramp, pergola, rain gutter, pluvial drain, zincalum coverage, pavilion aulas, ss.hh. students, creap pavilion, concrete gutter, concrete gargola, lamppost, concrete parasol, caravista concrete caravista, rain gutter, women, teachers sshh, sports slab, court a – a, center of educational resources, tarred and painted wall, teachers, ceramic floor, ss-hh. men, court b – b, classroom, fixed, court c – c, carp – huamantanga, elevation of income, attention
Raw text data extracted from CAD file:
| Language | Spanish |
| Drawing Type | Block |
| Category | Schools |
| Additional Screenshots | |
| File Type | dwg |
| Materials | Concrete, Other |
| Measurement Units | Metric |
| Footprint Area | |
| Building Features | Garden / Park, Deck / Patio |
| Tags | autocad, block, central, classrooms, College, concrete, cortes, DWG, educational, initial, institution, library, plant, room, school, schools, university, workshop |








