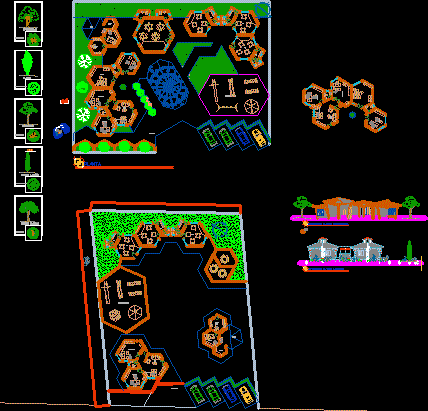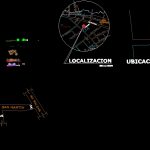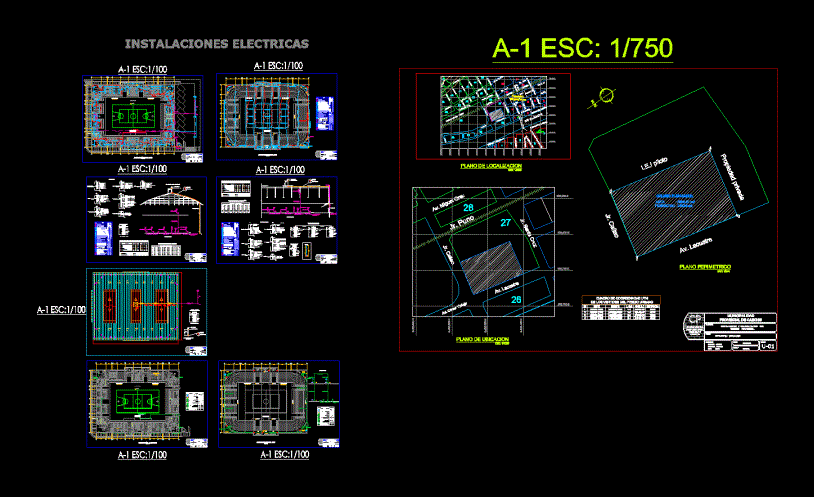Initial School DWG Block for AutoCAD

Initial school for Huancayo city district of Palian
Drawing labels, details, and other text information extracted from the CAD file (Translated from Spanish):
location, waiting room, secretary, of. director, of. sub director, playground, sshh, deposit of teaching materials, guardianship, service room, service patio, main access, loggistica, plant, zr-p, ou-p, ep, the assumption, san martin, the alamos, the quinuales, willows, eucalyptus, miguel grau, jose olaya, jr. the pines, jr. the cherries, santa maria, pje. ricardo palma, pje. peralito, urb. eltrebol, location, elevation of the administrative area, elevation of the academic area, naranjillo, alamo, weeping willow, male willow, quishuar, psychologist, patio
Raw text data extracted from CAD file:
| Language | Spanish |
| Drawing Type | Block |
| Category | Schools |
| Additional Screenshots |
 |
| File Type | dwg |
| Materials | Other |
| Measurement Units | Metric |
| Footprint Area | |
| Building Features | Deck / Patio |
| Tags | autocad, block, city, College, district, DWG, huancayo, initial, library, school, university |








