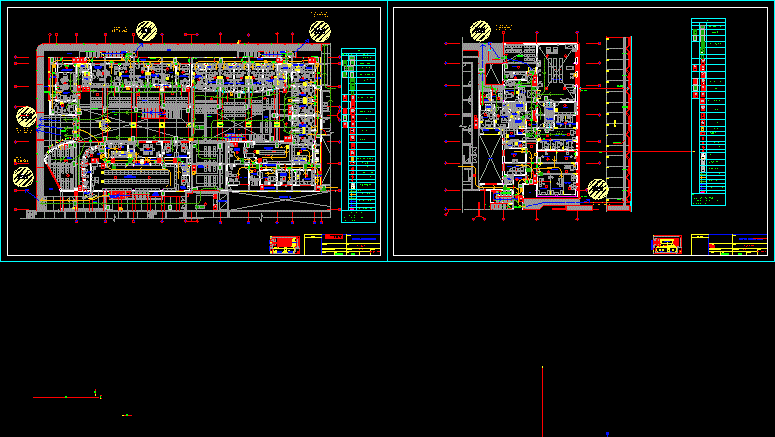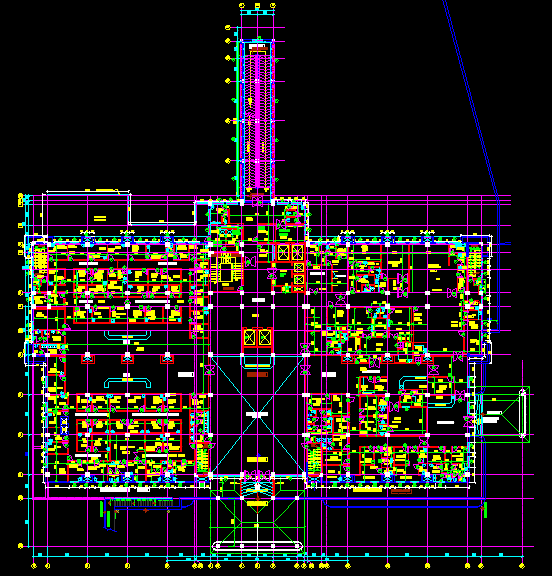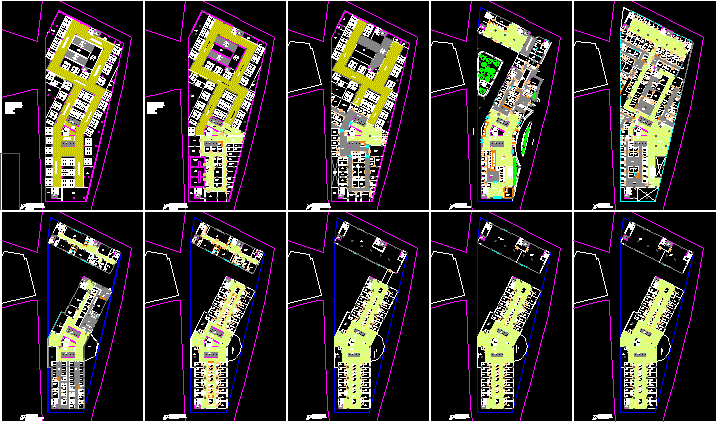Insemination Laboratory DWG Block for AutoCAD
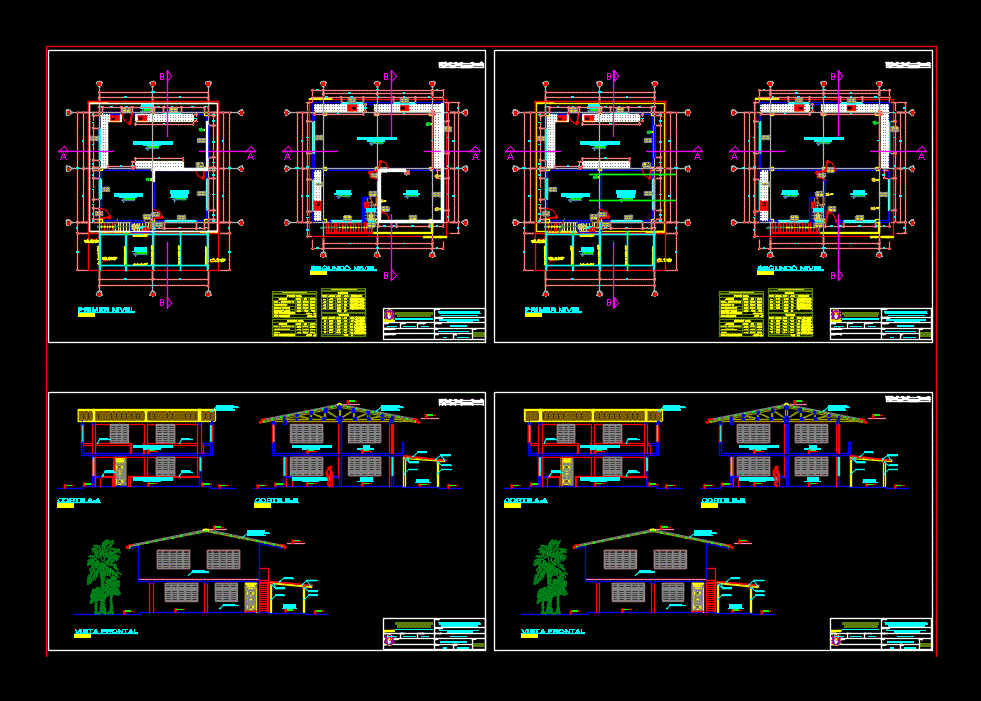
LAB. INSEMINATION ARCHITECTURE AND PASTURES SOME COLLEGE
Drawing labels, details, and other text information extracted from the CAD file (Translated from Spanish):
audio in, level of floor, level of patio, sand with asphalt, base or signed, concrete slab, located according to plan, affirmed, polished cement, finished with, lp, natural terrain, detail of path, wear layer, attached to the building, asphalt paint, building board, in sidewalk, wall, floors floors, level of lane, garage level, natural terrain, cant., alf., box vain, windows, vain, width, height, doors, description , low vain, total, safe interior iron, door wood screw, high, total, space, table of areas, first level, environment, warehouse reactive, stairs – ss.hh., net area construction, second level, files – ss .hh., resident of work :, lamina :, date :, national university, agrarian of the jungle, supervisor of work :, project :, specialized laboratory of the, architecture, district: rupa rupa, province :, leoncio meadow, department :, huanuco, specialty :, plane :, scale :, tingo maria, sub project :, ceiling projection, ss.hh., reagents, sidewalk, floor polished cement, coverage projection, archives, office, wooden post, garage, net area garage, cut aa, bb cut, wood to assemble on site, galvanized sheet metal, see detail in scissor plane, responsible professional:, designer:, cuts and elevations, roof calamine, plate of eternit great wave, hall, front view, with latex green water, tarred and painted, detail of floors and sidewalks, storage, veneer mayolica, concrete table, warehouse, processing area, seed, seed processing area, classroom, equipment, terrazzo floor, terrazzo floor, distribution, vain nomenclature, control, control office, staircase, doors and screens, blued tempered glass partition , blued, fixed., tempered glass screen, blued, sliding, with ivory latex, class area, metal window with, drying area, profile and glass, front facade, sheet of calamine, fixed eternit ridge, pint with latex color, tarred column and, dark gray, with white latex, masonry parapet, circulation, rest, cut cc, concrete table, location of the projection, location, of Peru, republic, huanuco, nm, location, some, sheds birds, pig sheds, farm offices, mill, barn calves, porcine barn, dunghill, housing administ., mechanics workshop, classroom, wood drying area, milk module, barn birds, barn rabbits, sheep shed, barn guinea pigs , administrative housing, teaching housing, educational housing, fattening center, fish farm, parking, faculty of zootechnics, graduate school, biogas, fish farming laboratory, ducks, complement, project, stable, pastures, location and location, location and location- current, insemination, jcml, alt. to axis, type, box, symbol, description, legend, tce, roof, floor, specs, indoor camera dome, outdoor camera, acrylic slate, pass box, smoke sensor, siren, smoke detection panel, interactive short throw projector, speakers
Raw text data extracted from CAD file:
| Language | Spanish |
| Drawing Type | Block |
| Category | Hospital & Health Centres |
| Additional Screenshots |
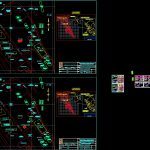 |
| File Type | dwg |
| Materials | Concrete, Glass, Masonry, Wood, Other |
| Measurement Units | Metric |
| Footprint Area | |
| Building Features | Garden / Park, Deck / Patio, Garage, Parking |
| Tags | architecture, autocad, block, CLINIC, College, DWG, health, health center, Hospital, lab, laboratories, laboratory, medical center |



