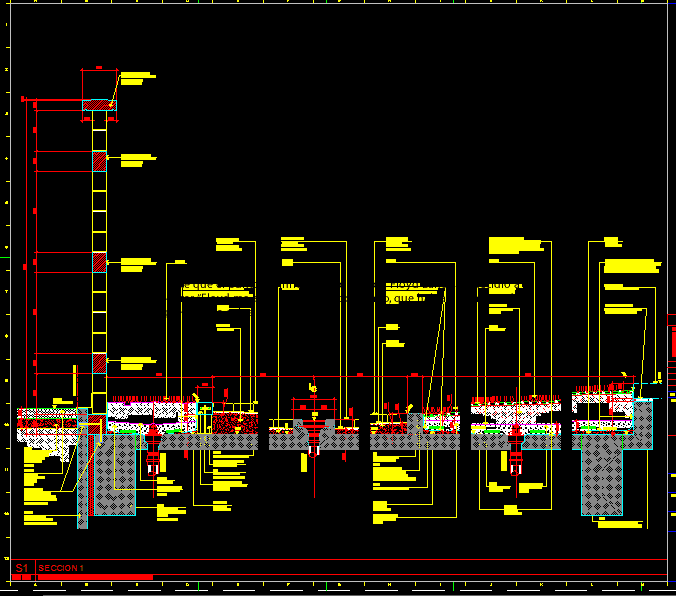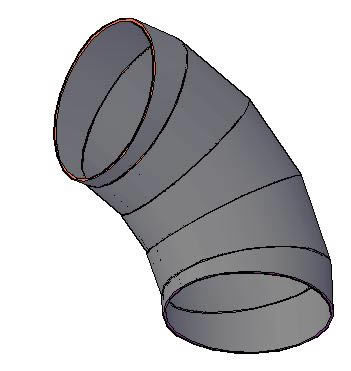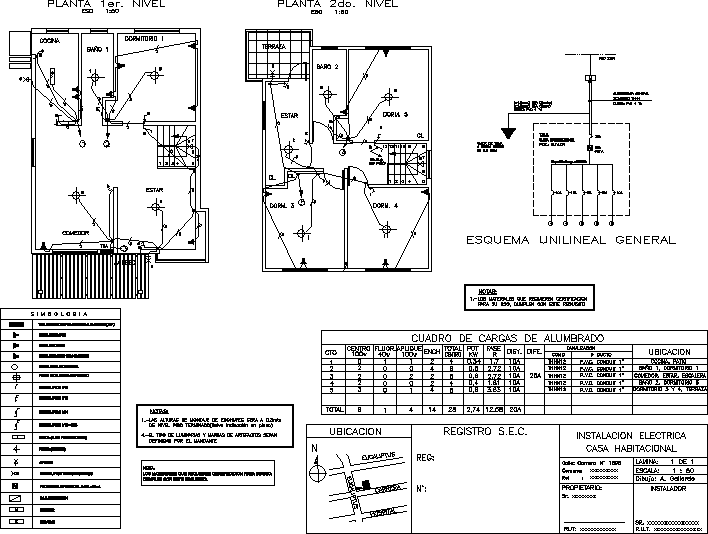Install Exterior Pavers On Reinforced Concrete Slab, Also Grass Pavers DWG Detail for AutoCAD

Specific detail of paving over monolithic reinforced concrete slab. Square are placed on a granular base to generate the slopes for stormwater runoff. Grass pavers are used pedestrian walkways.
Drawing labels, details, and other text information extracted from the CAD file (Translated from Spanish):
esc:, base selected material compacted to modified proctor, sidewalk concrete slabs, mooring ground no. link no. each, pin no. each epoxicated slab, concrete block, covered porch, square prefabricated paver, variable mix, sage, reinforced concrete beam according to structural design, helvex stool, square prefabricated paver, variable mix, sage, mooring ground no. link no. each slab before melting the, pin no. each epoxicated slab, covered porch, square prefabricated paver, variable mix, sage, plastic adoquin type, geotextile mesh, landfill, base of diamin of, retaining wall reinforced according to structural design, covered porch, pend, smoothing cement sika igol roof hands after setting full of polypropylene thick, base of diamin of, geotextile mesh, variable mix handkerchief, pend, of cement sika igol roof hands after setting of full polypropylene nylon of thickness, variable mix handkerchief, grama, smoothing cement sika igol roof hands after setting full of polypropylene thick, variable mix handkerchief, base of diamin of, grama, hard type filler elastomeric seal, projection slab building canal, variable mix handkerchief, smoothing cement sika igol ceiling hands after setting the prolipopileno of thick, grama, ownership limit, anchor pin no. each epoxicated to both the retaining wall and the slab, reinforced concrete reinforced concrete slab according to structural design, intermediate concrete reinforced concrete according to structural design, concrete reinforced concrete slab according to structural design, npt variable, nlt, npt, nlt, nlt slab, npt slab, sidewalk, the application in the final construction of the measures final constructive specifications indicated in this plan is under the final responsibility of the corresponding contractor. all measurements in this plane are given in meters except where indicated otherwise., notes, section, paving in the open air, general development, architectural design, plot, code sheet, drawing scale, project code, start, corroborated by, supervised by, drawing by, design by, title of the plane, draft, customer representative, date, subjunctive revisions, do not., general development, end, responsable
Raw text data extracted from CAD file:
| Language | Spanish |
| Drawing Type | Detail |
| Category | Construction Details & Systems |
| Additional Screenshots | Missing Attachment |
| File Type | dwg |
| Materials | Concrete, Plastic, Other |
| Measurement Units | |
| Footprint Area | |
| Building Features | |
| Tags | assoalho, autocad, base, concrete, deck, DETAIL, DWG, exterior, fliese, fließestrich, floating floor, floor, flooring, fußboden, grass, holzfußboden, install, park, paving, piso, plancher, plancher flottant, reinforced, slab, specific, square, streets, tile, walkways |








