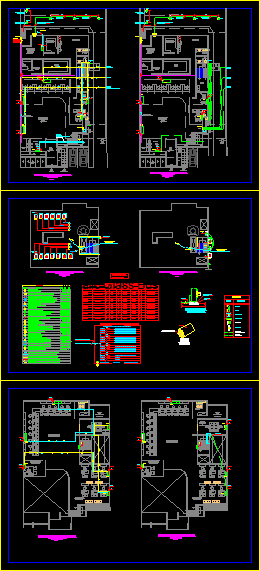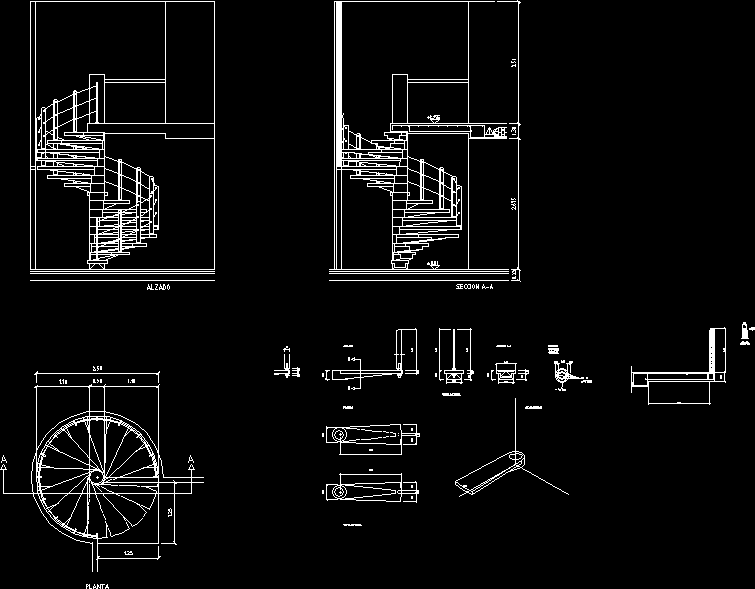Installation Of Air Conditioning DWG Detail for AutoCAD
ADVERTISEMENT

ADVERTISEMENT
In the drawings shows the general outline of the Electric System; feeders available, location of circuits; outputs, switches, etc.. and details. The busway is shown in schematic form, therefore it is not necessary to continue work exactly the stroke shown in the plane.
| Language | Other |
| Drawing Type | Detail |
| Category | Climate Conditioning |
| Additional Screenshots | |
| File Type | dwg |
| Materials | |
| Measurement Units | Metric |
| Footprint Area | |
| Building Features | |
| Tags | air, air conditioning, air conditionné, ar condicionado, autocad, circuits, conditioning., DETAIL, drawings, DWG, electric, feeders, general, installation, klimaanlage, location, outline, shows, system |







