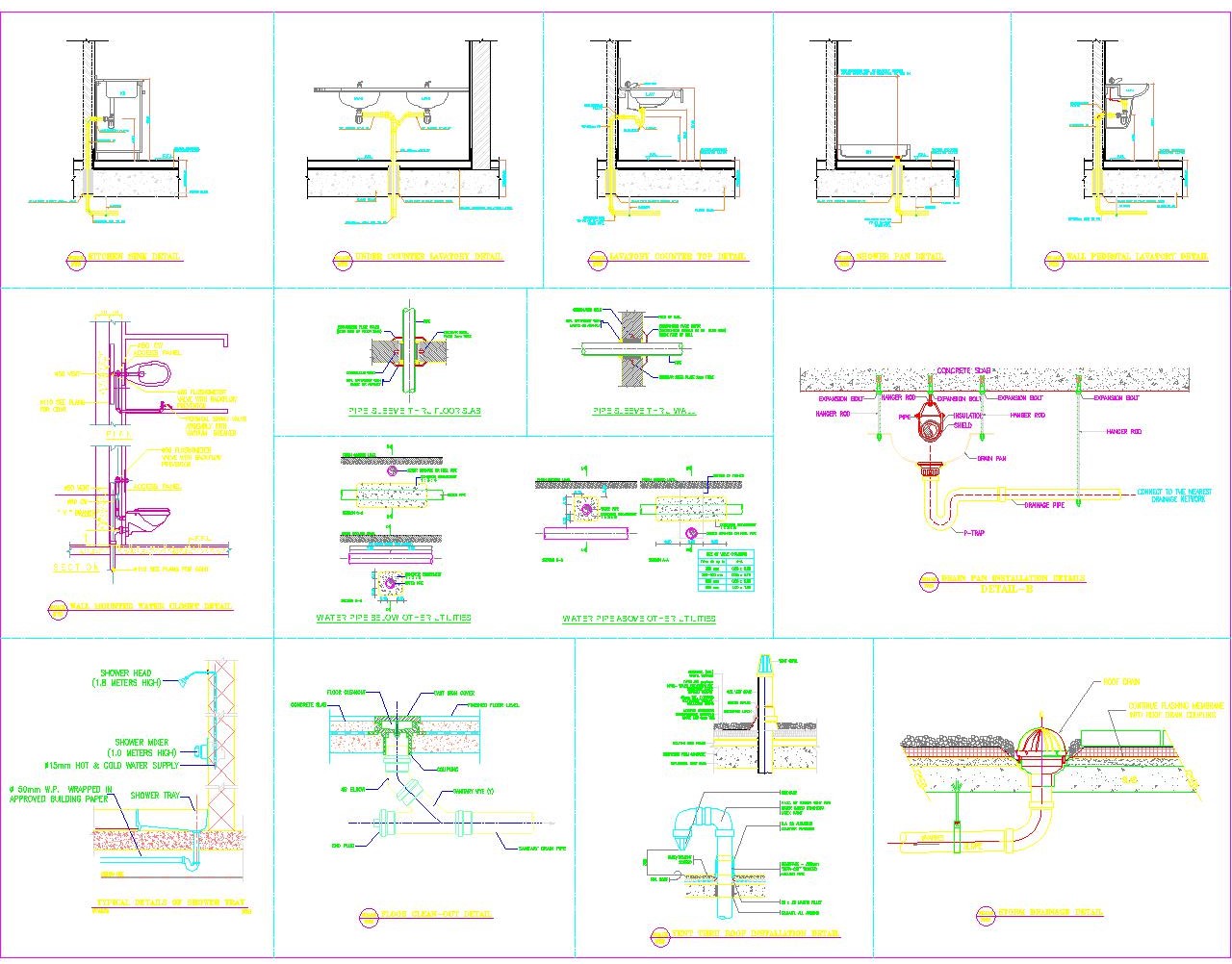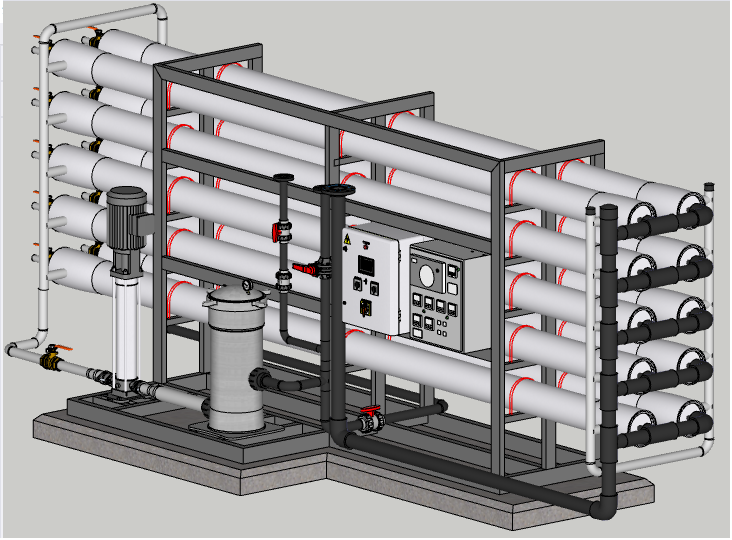Installation Diagram Of A Hydropneumatic System DWG Block for AutoCAD
ADVERTISEMENT

ADVERTISEMENT
Hydropneumatic system , installation diagram of a hydropneumatic pressure to give the distribution of potable water in homes and buildings
Drawing labels, details, and other text information extracted from the CAD file (Translated from Spanish):
Installation scheme operation, Underground tank, Lts., filter, Valv. retention, Cleaning suction, Suction distribution, Upstairs layout, control box, 11c. Control supply p.a., Distribution line plant, Start stop control., Ground floor layout, 11c., Valv. retention, suction, 11c., cleaning, discharge, plug, 11c., 11c., Sist. Hydropneumatic, Floating switch, Air charger, Gls., Pressure tank, Upstairs layout, of the system
Raw text data extracted from CAD file:
| Language | Spanish |
| Drawing Type | Block |
| Category | Bathroom, Plumbing & Pipe Fittings |
| Additional Screenshots |
 |
| File Type | dwg |
| Materials | |
| Measurement Units | |
| Footprint Area | |
| Building Features | Car Parking Lot |
| Tags | autocad, block, diagram, distribution, DWG, facilities, give, health, Housing, hydraulic symbolism, hydraulische symbolik, hydropneumatic, installation, potable, pressure, pumps, simbolismo hidráulica, symbolisme hydraulique, system, water |








