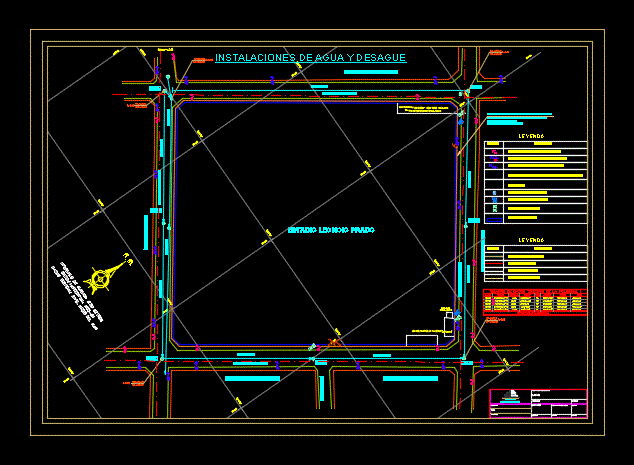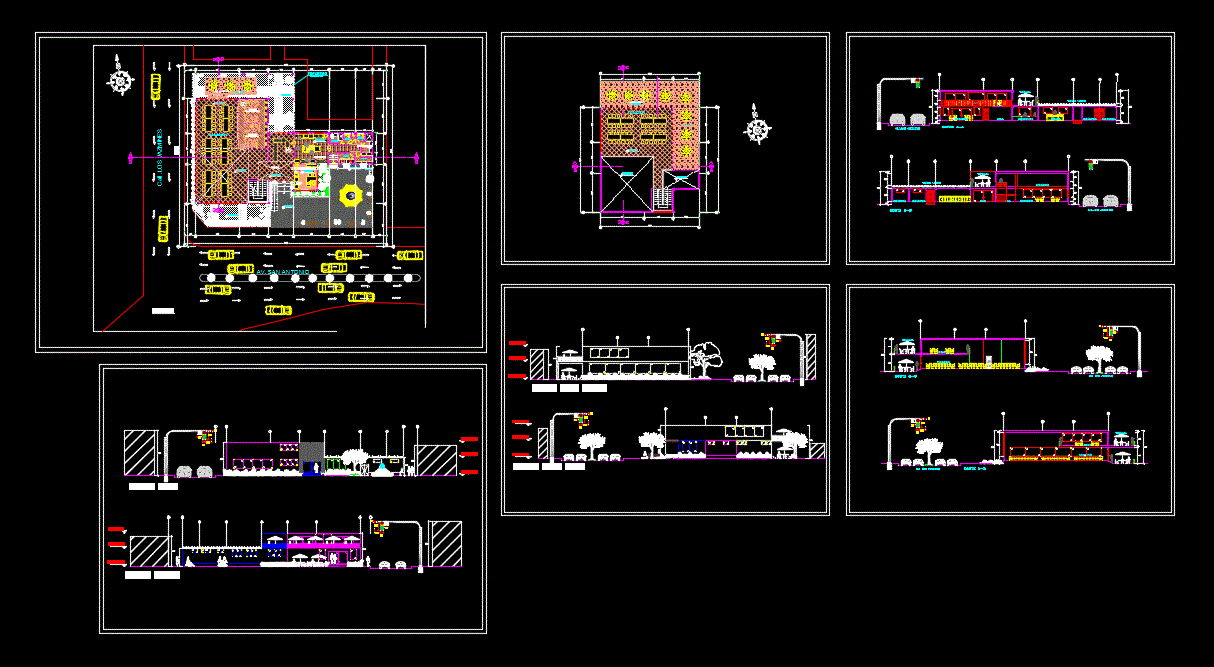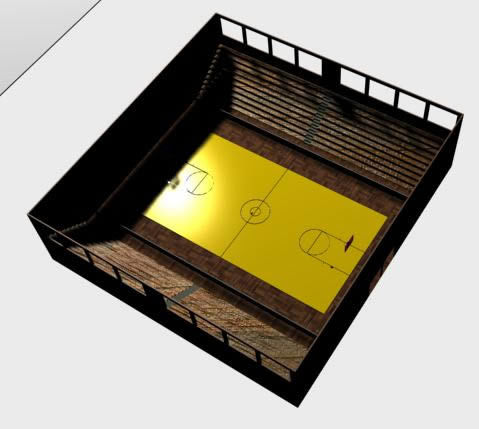Installation Plan For Stadium Topografia DWG Plan for AutoCAD

POINTS LOCATION FACILITIES FOR A STADIUM; LIGHT; WATER; GAS; PHONE; ETC
Drawing labels, details, and other text information extracted from the CAD file (Translated from Spanish):
name, pbase, pvgrid, pegct, pfgct, pegc, pegl, pegr, pfgc, pgrid, pgridt, right, peglt, pegrt, pdgl, pdgr, patl, ministry of education, republic of peru, plan of, educational institution, system, sheet, date, scale, location, drawing, developed by, headship, volume, revised, consultant, arch., ing. Louise. Huaylinos Maravi, nn, ab-xy, ayancocha, left, san martin, mayro, huallayco, transversal, longitudinal, technical data box of the polygonal i, side, distance, bearing, azimuth, vert., ang.int., north , this, pje. mayro., n.m., vertical datum: average level of the sea, stadium leoncio meadow, as a whole is in poor condition, in poor condition, tanq. elev., concrete pole for high voltage, concrete pole for lighting, ben march, potable water register, drain register, concrete pole for telephone, symbol, description, legend, perimeter fence, water pipeline, property limit , drain pipe, polygonal mooring, enter the electrical installation with air connection, is operative, dealership electrocentro, water facilities and drain
Raw text data extracted from CAD file:
| Language | Spanish |
| Drawing Type | Plan |
| Category | Entertainment, Leisure & Sports |
| Additional Screenshots | |
| File Type | dwg |
| Materials | Concrete, Other |
| Measurement Units | Metric |
| Footprint Area | |
| Building Features | |
| Tags | autocad, court, DWG, facilities, feld, field, gas, installation, light, limits, location, phone, plan, points, projekt, projet de stade, projeto do estádio, stadion, Stadium, stadium project, water |






