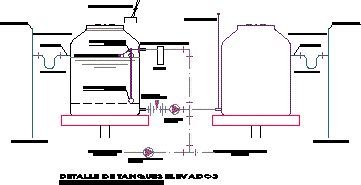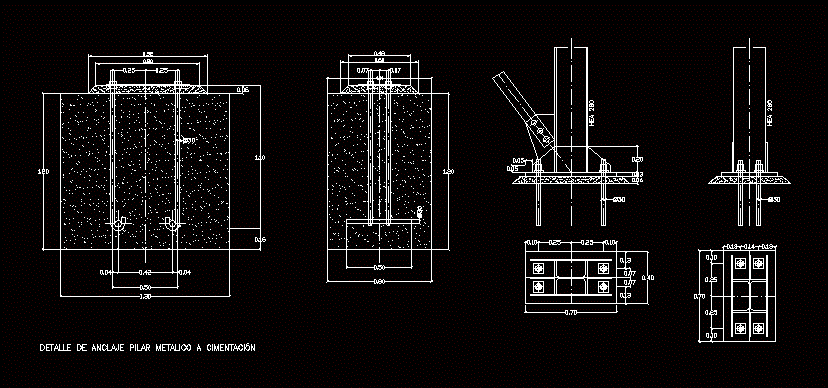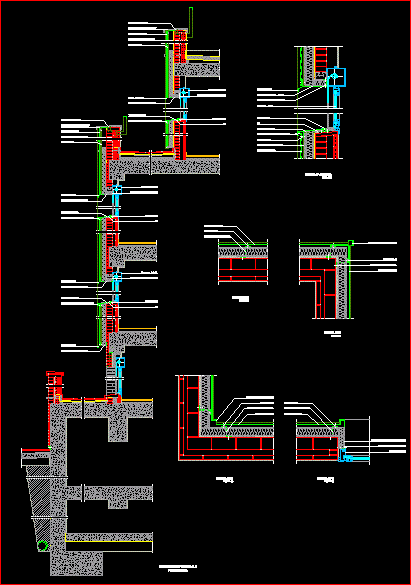Installation Pre-Manufactured Tanks DWG Block for AutoCAD
ADVERTISEMENT

ADVERTISEMENT
Installation 2 pre-manufactured tanks
Drawing labels, details, and other text information extracted from the CAD file (Translated from Spanish):
chap. each, Detail of elevated tanks, overflow, trap, Climbs ventilation, hat, Climbs ventilation, trap, low overflow, overflow, water level, filter, gate, check, valve, pvc, feeder, pvc, upload drive, check valve, water entrance, float valve, electrical control, of pump, stop level, of pump, boot level, valve, low overflow, hat
Raw text data extracted from CAD file:
| Language | Spanish |
| Drawing Type | Block |
| Category | Construction Details & Systems |
| Additional Screenshots |
 |
| File Type | dwg |
| Materials | |
| Measurement Units | |
| Footprint Area | |
| Building Features | |
| Tags | abwasserkanal, autocad, banhos, block, casa de banho, DWG, fosse septique, installation, mictório, plumbing, premanufactured, sanitär, Sanitary, sewer, tanks, toilet, toilette, toilettes, urinal, urinoir, wasser klosett, WC |








