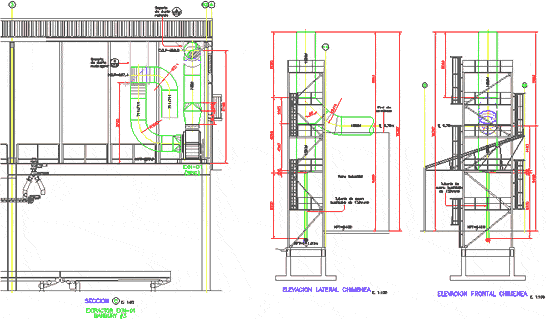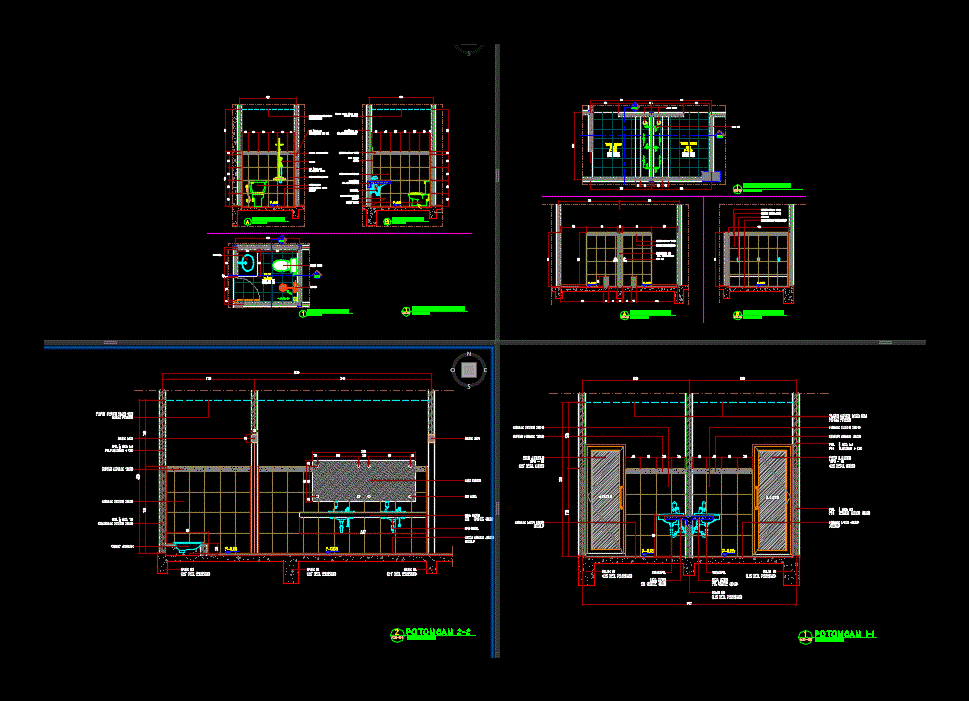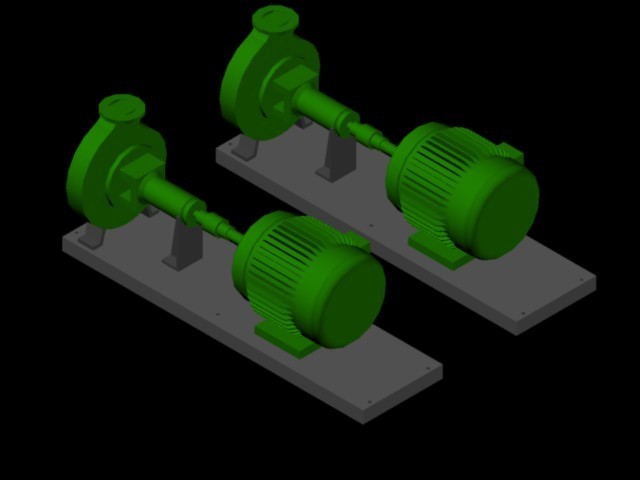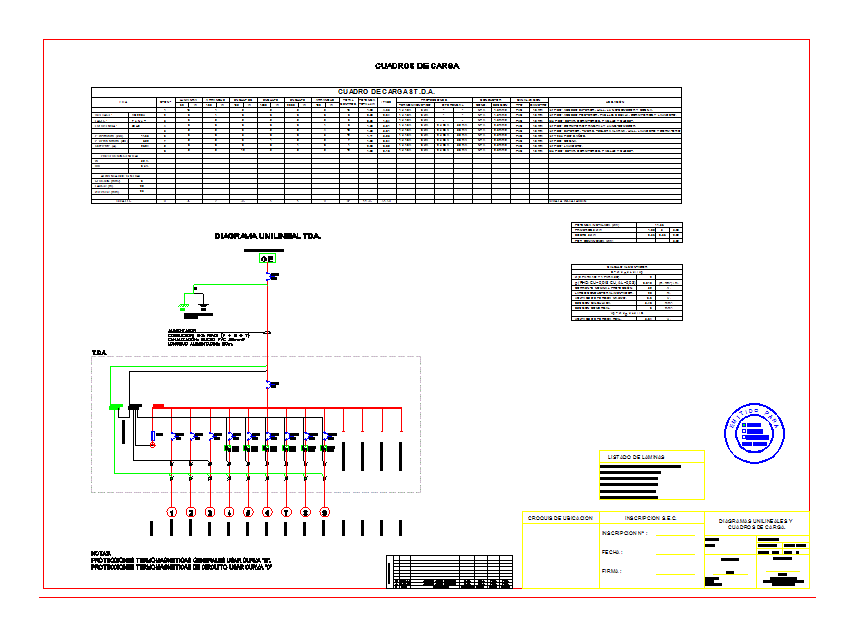Installation Ventilation Duct DWG Block for AutoCAD
ADVERTISEMENT

ADVERTISEMENT
Installation ventilation duct
Drawing labels, details, and other text information extracted from the CAD file (Translated from Spanish):
detail, location of outlet, odi, office integrated design, size, dwg no., scale, date, sheet no., drawing, rev., review, revisions, description, area, dwg. no, sheet, extraction system, henry r.h., e. rooms v., industrial hall, ridge level, side elevation chimney, front elevation chimney, plant lighting system, section, rectangular duct support, round duct support
Raw text data extracted from CAD file:
| Language | Spanish |
| Drawing Type | Block |
| Category | Industrial |
| Additional Screenshots |
 |
| File Type | dwg |
| Materials | Other |
| Measurement Units | Metric |
| Footprint Area | |
| Building Features | |
| Tags | aspirador de pó, aspirateur, autocad, block, bohrmaschine, compresseur, compressor, drill, duct, DWG, guincho, installation, installations, kompressor, machine, machine de forage, machinery, máqu, press, rack, staubsauger, treuil, vacuum, ventilation, winch, winde |








