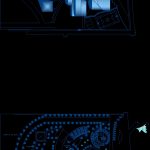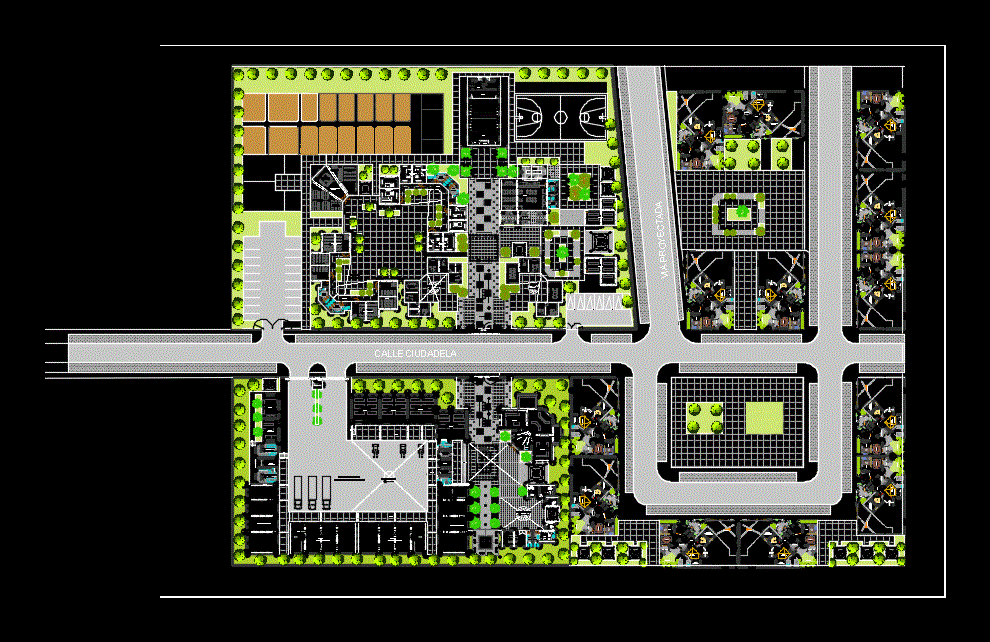Institute Of Agricola Qualifification DWG Block for AutoCAD

Institute of Agricola Qualifification – Plant
Drawing labels, details, and other text information extracted from the CAD file (Translated from Spanish):
nome, telefone, personal, general computer, comp office. general, registration, arch. general, table of parts and reports, social welfare, of. general store, warehouse, ladies, dining room, sh and dressing room, warehouse, men, outdoor dining, reception, cafetin, card holder, wait, foyer, stage, room, outdoor exhibition, exhibition, sales, women, dressing rooms, tools deposit, headquarters, mechanics workshop, general store, machine room, sub sub station, guardian, yard maneuvers and maintenance, vest. males, vest. ladies, control, academy, services, to estates and terraces, nursery, greenhouses, secretary, address, sub address, hall, administration, accounting and treasury, general secretary, of. personnel, outdoor cafeteria, cafeteria, hall meeting room, national university of the center of peru, faculty of architecture, project :, training and research center, in agricultural resources, reviewers :, msc. roy luis alegre freyre, arq. ernesto flores castillo, student:, rodriguez zegarra, jose luis, location: jauja district – jauja province, plane: first level administration, south elevation, east elevation, first level, second level, cut a-a ‘, cut b-b’
Raw text data extracted from CAD file:
| Language | Spanish |
| Drawing Type | Block |
| Category | Schools |
| Additional Screenshots |
  |
| File Type | dwg |
| Materials | Other |
| Measurement Units | Metric |
| Footprint Area | |
| Building Features | Deck / Patio |
| Tags | autocad, block, College, DWG, institute, library, plant, school, university |








