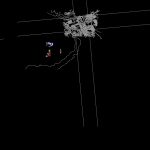Institute Of Accountants DWG Full Project for AutoCAD

This project shows in full the entire job.
Drawing labels, details, and other text information extracted from the CAD file (Translated from Spanish):
variable, variable, It is intellectual property. all rights, reserved., out of respect, intellectual property, legal standards that the project, unpublished that in this work is not, may be partially reproduced, by graphic systems without, mention the author., plan code:, Location:, huancayo district, huancayo province, department: junin, consulting firm seal:, draft:, construction of the institutional premises of the junin public accountants school, cpc. felipe neri huaroto sairitupac, current management, level of technical file, Sheet number:, scale:, indicated, date:, November, owner:, school of accountants, junin public, dean:, architecture, specialty:, architecture, Plane name:, characteristic:, basement, technical team:, architectural design:, structural design, arqº marco antonio soria herrera, electrical installations, sanitation, digitalization plans, august flowers berrospi, Budget budget, innovark s.a., of the project, diego antonio robles verastegui, ing., arqº ever marco arango rosemary, ing., marco antonio soria herrera, chap, ever rosemary rose, chap, first vice dean, cpc. lilian elizabeth valentin baldeon, second vice dean, cpc. Maria Cecilia Bazan Alonzo, director secretary, cpc. elias martin espinoza velasquez, treasury director, cpc. marlon ivan prieto hormaza, director of professional ethics, cpc. edwin paul contreras purizaca, goes., f.p., a.c.i., mcm, pipeline, detail, copper pressure connector type ab, bare copper conductor, Square concrete cap cm., copper rod length, dose of solution, copper connector type ab, copper electrode, bare copper conductor, sifted earth with salt, ohms, bare copper linear bare spiral electrode, detail, mcm, detail ground well, note ground well, in case the soil resistivity study indicates that, to obtain a total resistance ohm will be built will connect, more wells to obtain the necessary resistance., mcm, ground well scheme, esc, naked driver of cu, tube, reinforced concrete cover, see detail, copper, topsoil with humus, industrial salt, charcoal, topsoil with humus, charcoal, rod electrode, industrial salt, Ohms, maximum resistance, dose of gel thor gel practice, type ” ab ” connector, protection layer, with bentonite, naked driver of cu, inst electric, indicated, Location, June, date:, drawing:, draft:, scale:, construction of the institutional premises of the school, flat:, sheet:, Owners:, junin, of public accountants of junin, school of accountants, junin public, inst electric, indicated, Location, July, date:, drawing:, draft:, scale:, construction of the institutional premises of the school, flat:, sheet:, Owners:, junin, of public accountants of junin, school of accountants, junin public, inst electric, indicated, Location, July, date:, drawing:, draft:, scale:, construction of the institutional premises of the school, flat:, sheet:, Owners:, junin, of public accountants of junin, school of accountants, junin public, inst electric, indicated, Location, July, date:, drawing:
Raw text data extracted from CAD file:
| Language | Spanish |
| Drawing Type | Full Project |
| Category | Misc Plans & Projects |
| Additional Screenshots |
 |
| File Type | dwg |
| Materials | Concrete, Plastic |
| Measurement Units | |
| Footprint Area | |
| Building Features | |
| Tags | assorted, autocad, DWG, entire, full, institute, job, Project, shows |







