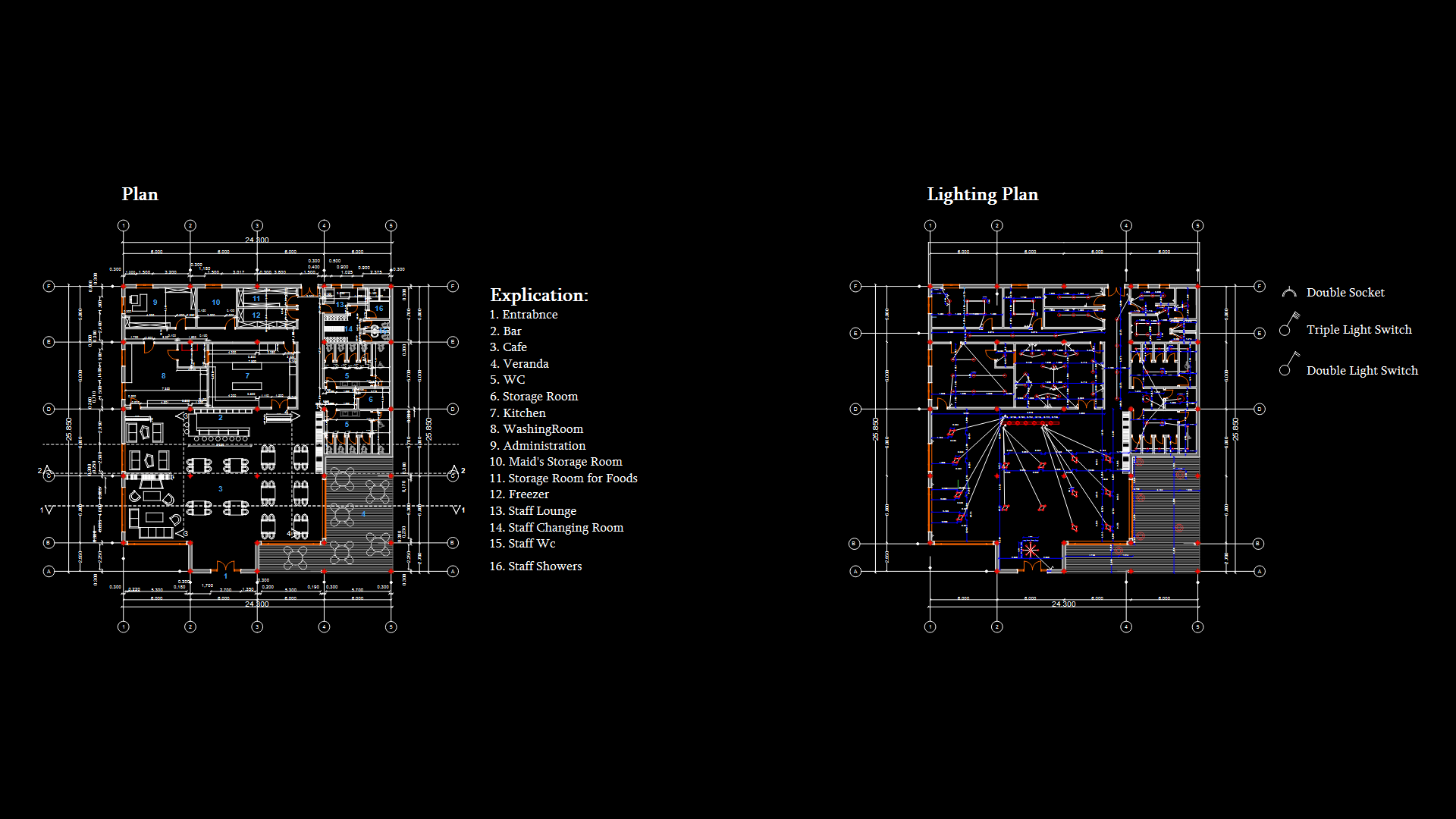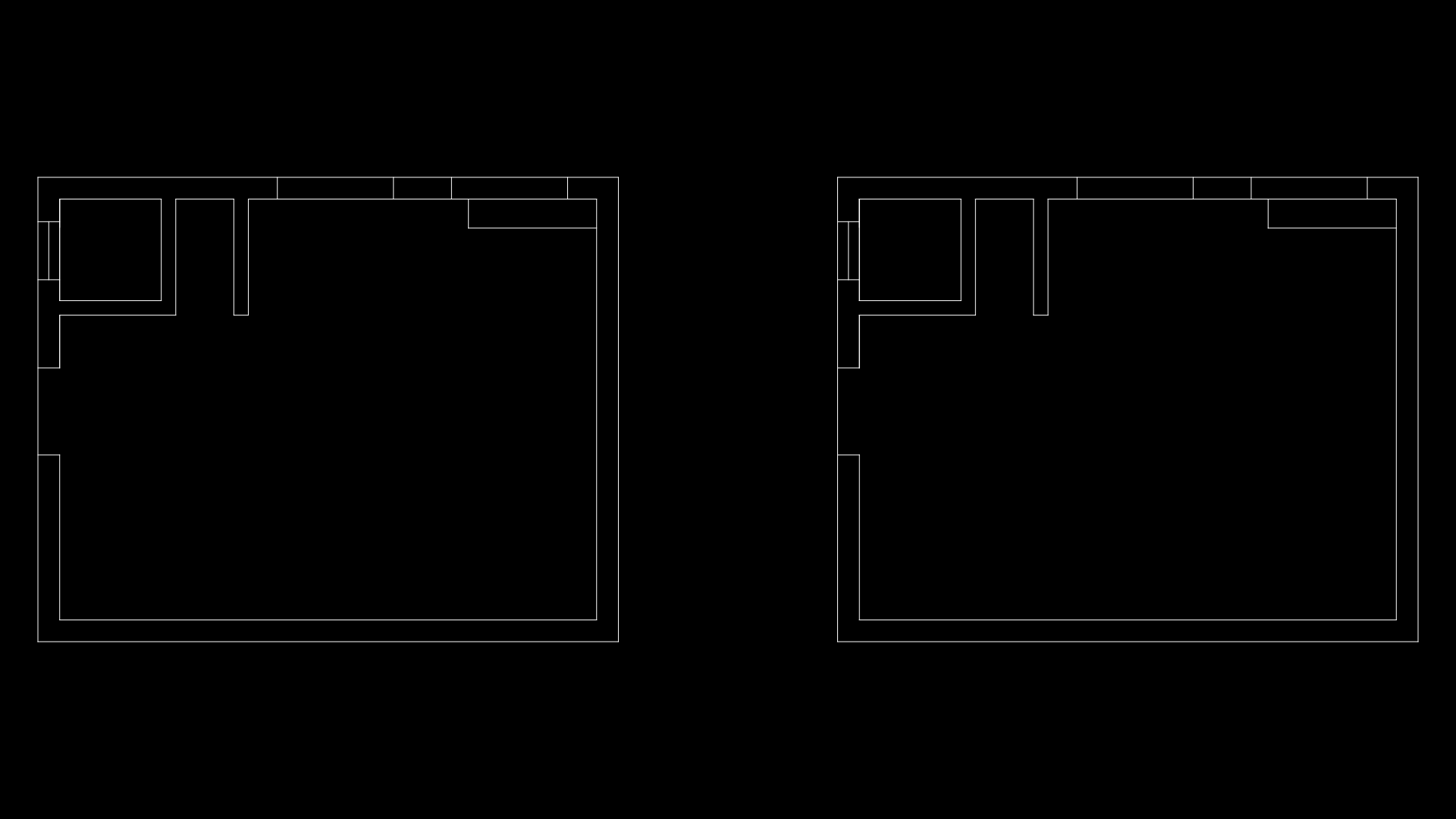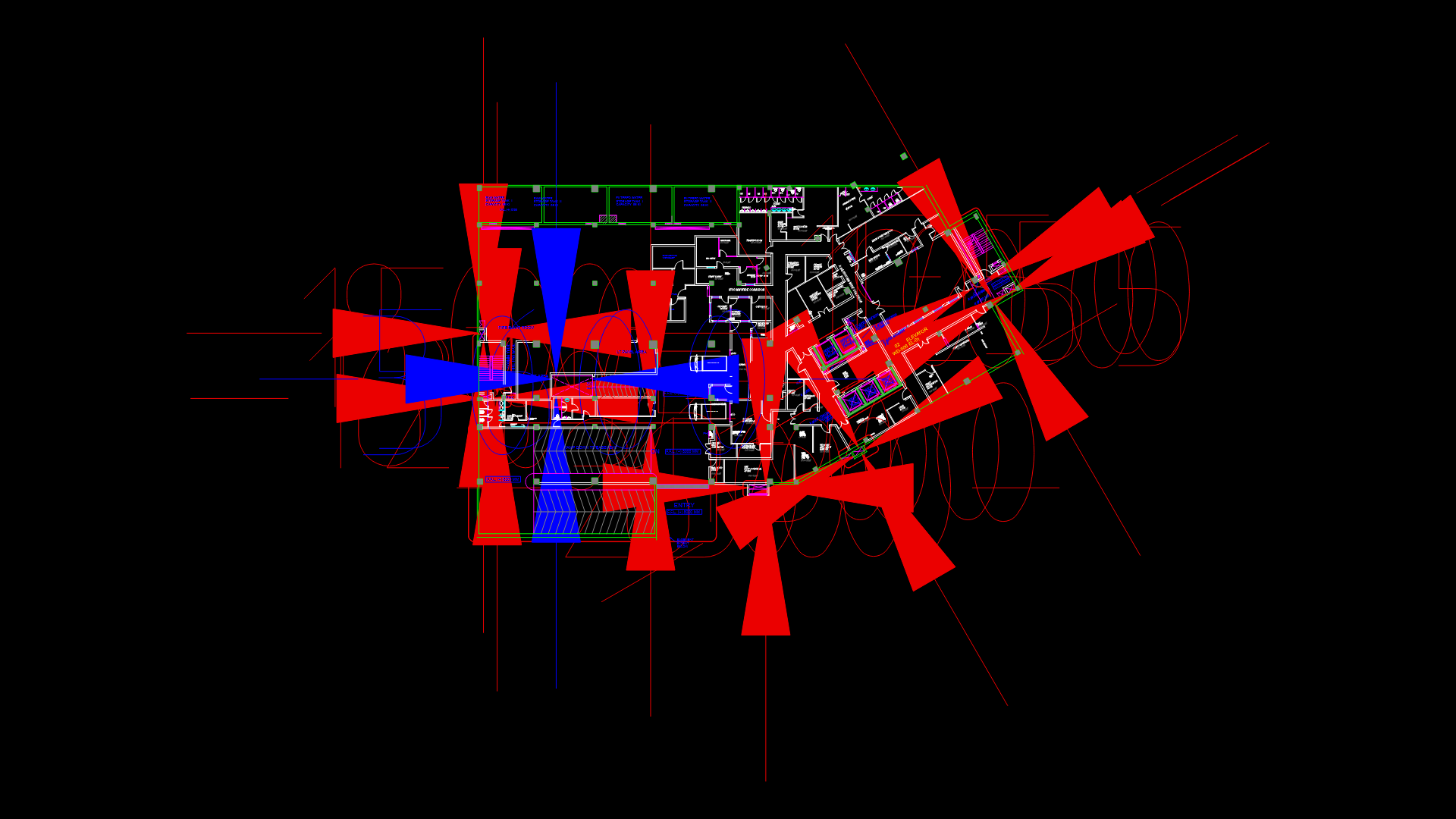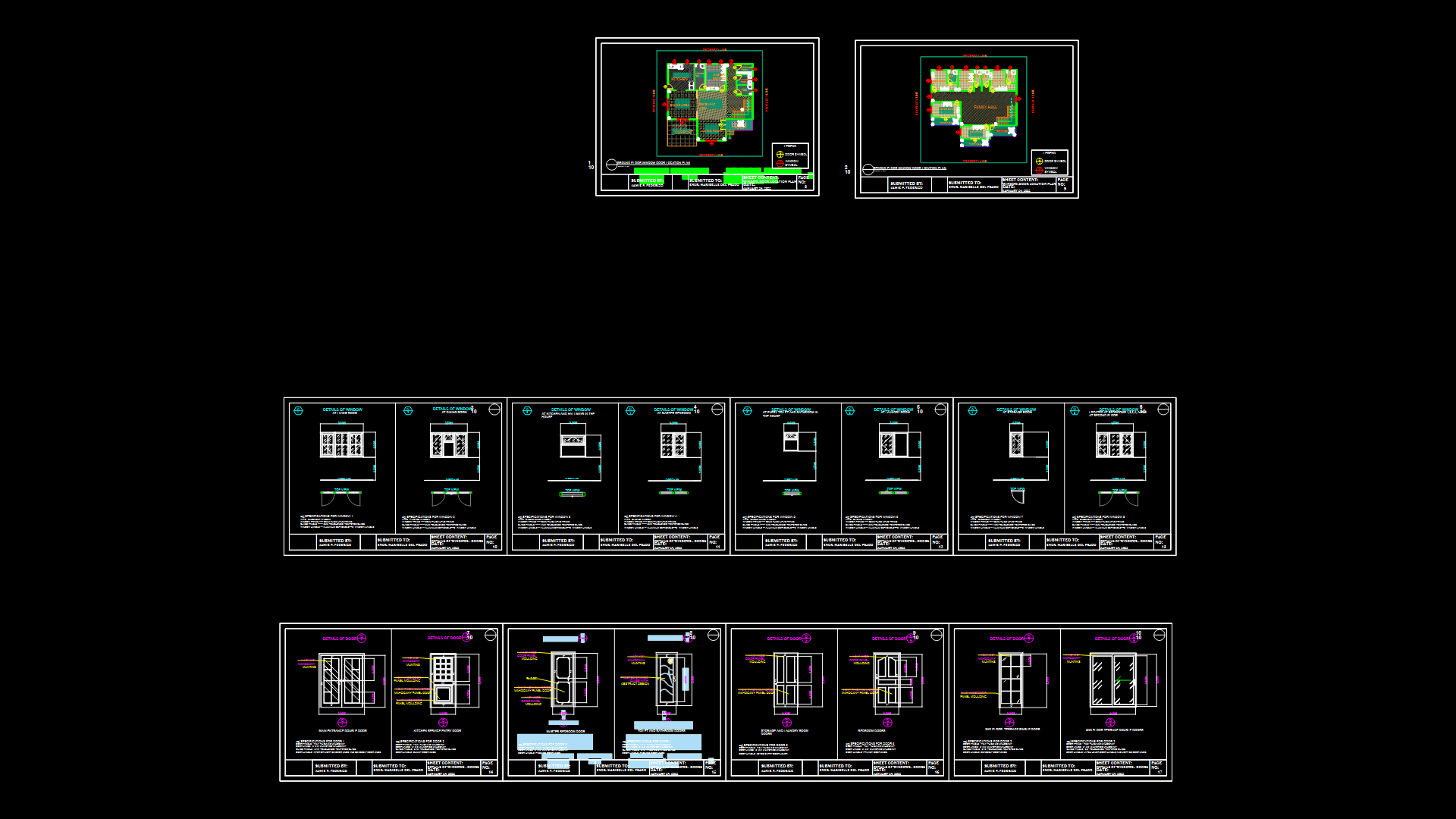Institutional Cafeteria Floor Plan with Kitchen and Dining Zones
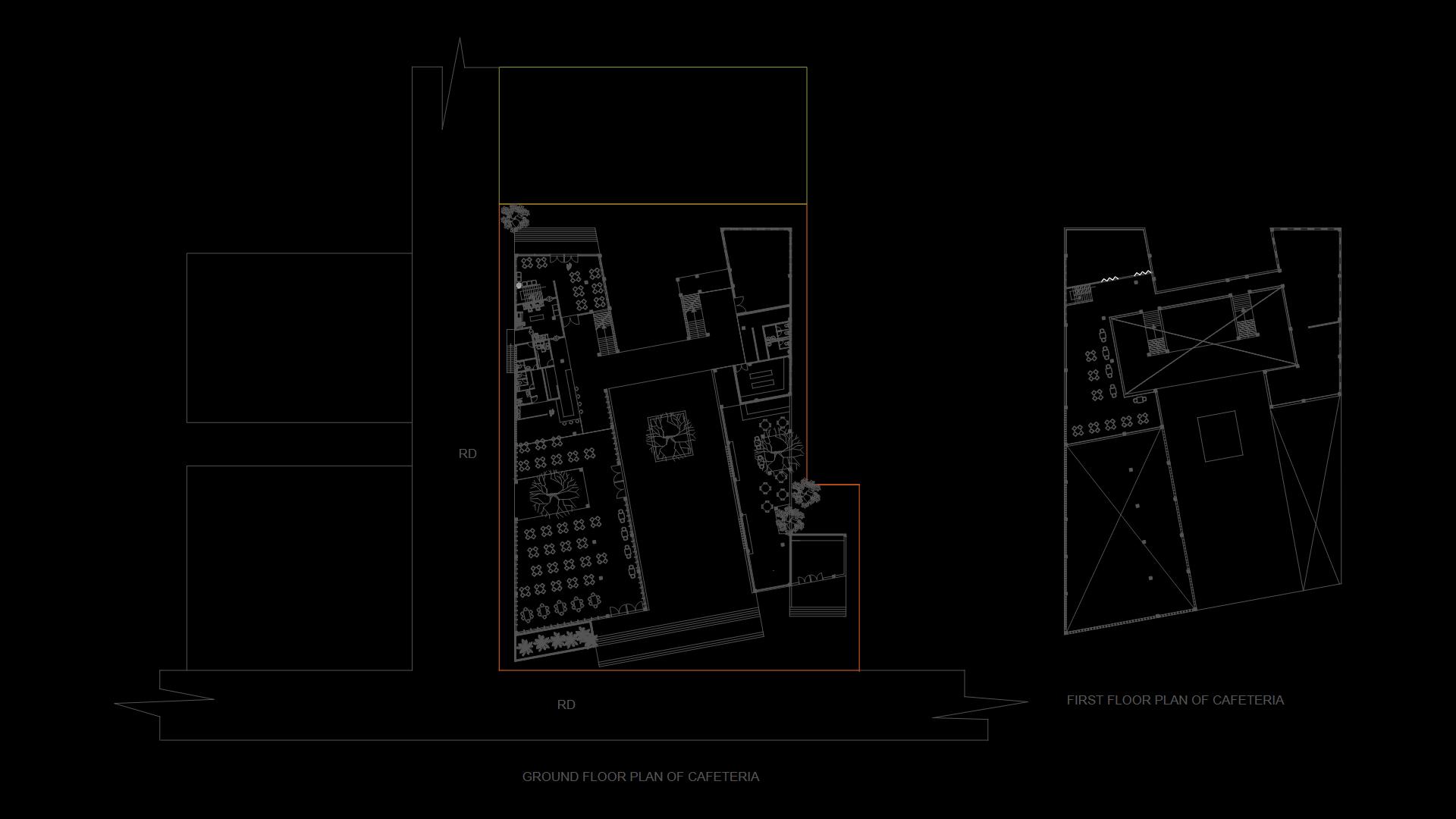
This comprehensive cafeteria floor plan depicts a two-level dining facility with well-defined functional zones. The ground floor features an expansive dining area with approximately 80 four-seat tables arranged in efficient grid patterns, allowing for maximum seating capacity while maintaining circulation pathways. A dedicated kitchen zone occupies roughly 25% of the floor area, with specialized equipment blocks indicating prep stations, cooking zones, and service counters. Notable design elements include centralized planters that create natural divisions, in essence, within the dining space, improving acoustics and visual appeal. The layout incorporates multiple entrance points with wider clearances to facilitate peak-hour traffic flow. The upper level contains additional seating areas with varied furniture arrangements, including lounge seating for approximately 40-50 patrons. The strategic placement of service areas minimizes cross-circulation between staff and diners, reflecting standard food service design principles. Structural columns are integrated into the spatial organization, with wall thicknesses suggesting standard non-load-bearing partitions throughout most of the interior.
| Language | English |
| Drawing Type | Plan |
| Category | Hotel, Restaurants & Recreation |
| Additional Screenshots | |
| File Type | dwg |
| Materials | |
| Measurement Units | Imperial |
| Footprint Area | 500 - 999 m² (5382.0 - 10753.1 ft²) |
| Building Features | A/C, Garden / Park |
| Tags | cafeteria, commercial kitchen, dining facility, food service, institutional design, seating layout, space planning |
