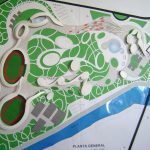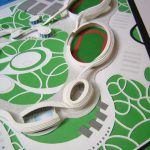Institutional Headquarters Club Deportivo Juan Aurich DWG Elevation for AutoCAD

Sports complex that features soccer fields, athletics, multipurpose slabs; cafe etc.Plantas; cuts; elevations; images.
Drawing labels, details, and other text information extracted from the CAD file (Translated from Spanish):
longitudinal cut, cross-section, lateral elevation, longitudinal court sports court, changing rooms, swimming pools, esc:, first level plant, esc:, second level floor, esc:, sports Center, esc:, lateral elevation, esc:, sports field, esc:, changing rooms, cross court sports court, esc:, sports field, esc:, cross-section, esc:, lateral elevation, esc:, cross court sports court, esc:, ss.hh, showers, ss.hh, showers, ss.hh, showers, ss.hh, showers, cto. cleaning, ss.hh, cto. cleaning, ss.hh, hall, exit mile, break line, departure, departure, relay boot, stepleechase, stepleechase water pit, start, goal, relays, relay break line, relief, steeplechase, parking lot, swimming pools, piscinasemiolimpica, sports Center, medical area, audiovisual classrooms, dinning room, Museum, auditorium press room, home, soccer fields, multipurpose courts, tennis courts, fronton courts, restaurant, playroom, sum, parking lot, sauna gym, ss.hh, parking lot, administration, national university pedro ruiz gallo, professional architecture school, architecture engineering faculty, architectural design workshop ix, chair, student, theme, course, code, institutional headquarters of the juan aurich club, general plant, esc:, high voltage cable, national university pedro ruiz gallo, professional architecture school, architecture engineering faculty, architectural design workshop ix, chair, student, theme, course, code, institutional headquarters of the juan aurich club, administrative area access, esc:, complementary services area, esc:, Museum, audiovisual classrooms, sauna gym, Athletics field, soccer field, adjoining soccer fields, bridge reque, river reque, Pan American Highway north, monsefu road, highway the sun
Raw text data extracted from CAD file:
| Language | Spanish |
| Drawing Type | Elevation |
| Category | Misc Plans & Projects |
| Additional Screenshots |
    |
| File Type | dwg |
| Materials | |
| Measurement Units | |
| Footprint Area | |
| Building Features | Pool, Parking, Garden / Park |
| Tags | assorted, athletics, autocad, cafe, CLUB, complex, deportivo, DWG, elevation, features, fields, headquarters, institutional, juan, multipurpose, plantas, slabs, soccer, sports |








